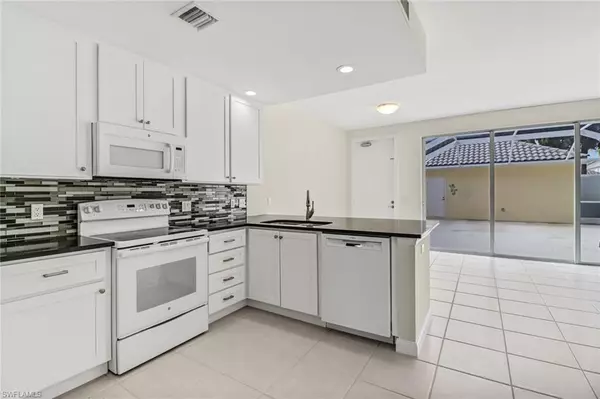$550,000
$538,400
2.2%For more information regarding the value of a property, please contact us for a free consultation.
3 Beds
3 Baths
1,771 SqFt
SOLD DATE : 02/20/2024
Key Details
Sold Price $550,000
Property Type Single Family Home
Sub Type 2 Story,Townhouse
Listing Status Sold
Purchase Type For Sale
Square Footage 1,771 sqft
Price per Sqft $310
Subdivision Island Walk
MLS Listing ID 223091893
Sold Date 02/20/24
Bedrooms 3
Full Baths 2
Half Baths 1
HOA Fees $453/qua
HOA Y/N Yes
Originating Board Naples
Year Built 2002
Annual Tax Amount $2,595
Tax Year 2022
Lot Size 3,484 Sqft
Acres 0.08
Property Description
Welcome to Island Walk, a Jewel among Naples' Finest Communities. This immaculate, move-in ready, 3 bed, 2.5 bath Townhome offers a lifestyle of comfort and luxury. 1,771 s/ft of living space and abundant closets throughout. Enjoy breathtaking panoramic lake views while sitting on your front porch. Inside you will discover new carpet and paint complimented by tile flooring, creating a seamless blend of style and functionality. The open-concept kitchen is bright and airy leading to your huge courtyard patio. Beyond the patio is your 2-car garage. Upstairs is your master ensuite & 2 additional rooms providing generous space for a home office, art studio, or welcoming guest rooms. At the heart of Islandwalk, only steps away, is unparalleled convenience at the Town Center complex. This resort-inspired community offers endless amenities for you and your guests: tennis and pickleball courts, a resort pool, a lap pool, a state-of-the-art fitness facility, a post office, gas station, car wash, restaurant, hair & nail salon, and more. Watch: https://youtu.be/vvQB-F1rujc -Sellers are motivated, bring all offers!
Location
State FL
County Collier
Area Island Walk
Rooms
Bedroom Description Master BR Upstairs
Dining Room Breakfast Bar, Dining - Family, Eat-in Kitchen, Formal
Kitchen Pantry
Interior
Interior Features Closet Cabinets, Pantry, Pull Down Stairs, Smoke Detectors, Walk-In Closet(s), Window Coverings
Heating Central Electric
Flooring Carpet, Tile
Equipment Auto Garage Door, Central Vacuum, Cooktop - Electric, Dishwasher, Disposal, Dryer, Microwave, Range, Refrigerator/Freezer, Refrigerator/Icemaker, Self Cleaning Oven, Smoke Detector, Washer, Washer/Dryer Hookup
Furnishings Unfurnished
Fireplace No
Window Features Window Coverings
Appliance Electric Cooktop, Dishwasher, Disposal, Dryer, Microwave, Range, Refrigerator/Freezer, Refrigerator/Icemaker, Self Cleaning Oven, Washer
Heat Source Central Electric
Exterior
Exterior Feature Open Porch/Lanai, Screened Lanai/Porch
Parking Features Common, Driveway Paved, On Street, Detached
Garage Spaces 2.0
Pool Community
Community Features Clubhouse, Pool, Fitness Center, Putting Green, Racquetball, Restaurant, Sidewalks, Street Lights, Tennis Court(s), Gated
Amenities Available Beauty Salon, Bike And Jog Path, Bocce Court, Business Center, Clubhouse, Pool, Community Room, Spa/Hot Tub, Fitness Center, Hobby Room, Internet Access, Library, Pickleball, Putting Green, Racquetball, Restaurant, Sidewalk, Streetlight, Tennis Court(s), Underground Utility, Car Wash Area
Waterfront Description Lake
View Y/N Yes
View Lake
Roof Type Tile
Street Surface Paved
Porch Patio
Total Parking Spaces 2
Garage Yes
Private Pool No
Building
Lot Description Across From Waterfront, Zero Lot Line
Building Description Poured Concrete,Brick,Stucco, DSL/Cable Available
Story 2
Water Central
Architectural Style Two Story, Townhouse
Level or Stories 2
Structure Type Poured Concrete,Brick,Stucco
New Construction No
Schools
Elementary Schools Vineyards Elementary
Middle Schools Oak Ridge Middle
High Schools Gulf Coast High
Others
Pets Allowed Yes
Senior Community No
Tax ID 52300001702
Ownership Single Family
Security Features Smoke Detector(s),Gated Community
Read Less Info
Want to know what your home might be worth? Contact us for a FREE valuation!

Our team is ready to help you sell your home for the highest possible price ASAP

Bought with Amerivest Realty
"My job is to find and attract mastery-based agents to the office, protect the culture, and make sure everyone is happy! "






