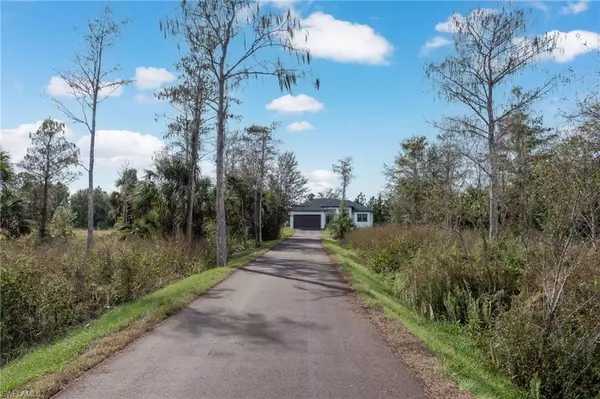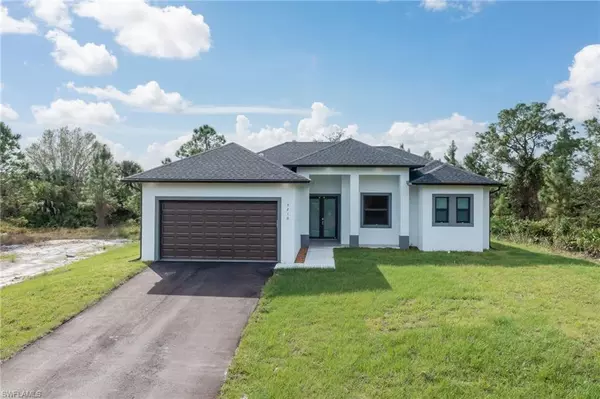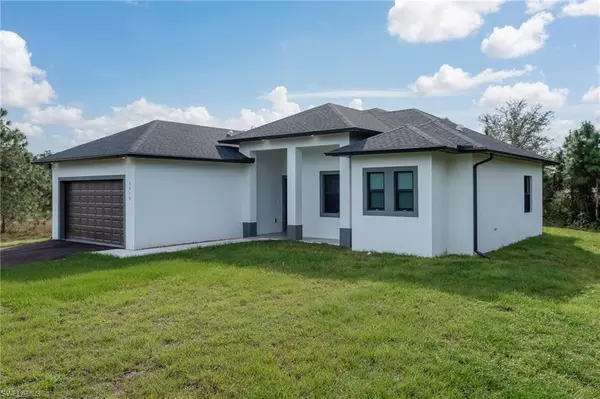$555,000
$555,000
For more information regarding the value of a property, please contact us for a free consultation.
3 Beds
2 Baths
1,715 SqFt
SOLD DATE : 02/13/2024
Key Details
Sold Price $555,000
Property Type Single Family Home
Sub Type Single Family Residence
Listing Status Sold
Purchase Type For Sale
Square Footage 1,715 sqft
Price per Sqft $323
Subdivision Golden Gate Estates
MLS Listing ID 223088960
Sold Date 02/13/24
Bedrooms 3
Full Baths 2
HOA Y/N No
Originating Board Naples
Year Built 2023
Annual Tax Amount $725
Tax Year 2022
Lot Size 1.590 Acres
Acres 1.59
Property Description
Brand NEW Construction with Total privacy on a 1.59 acre lot with NO neighbors close by. This property sits 450' feet from the road. This Great Room 3/2 Floor-Plan was just completed to offer white 24x24 porcelain tile throughout. White shaker cabinets & white quartz countertops. Upgraded Stainless Steel Appliances. Master bedroom has 2 walk-in closets & master bathroom offers dual sinks & an oversize walk-in shower that even has a rain shower head system. Impact windows & doors. Large laundry with cabinets & laundry tub. Ceiling fans in every room. Epoxy garage floor. Rear lanai is fully screened-in & has an outside kitchen. Don't miss the opportunity to own this unique home in Golden Gate Estates. Only a few minutes away from the Publix @ Randall & Immokalee Rd. Lots of new commercial developments coming to this area, Very close to A+ rated schools.
Location
State FL
County Collier
Area Golden Gate Estates
Rooms
Bedroom Description First Floor Bedroom,Master BR Ground,Master BR Sitting Area,Split Bedrooms
Dining Room Breakfast Room, Dining - Living, Eat-in Kitchen
Kitchen Island, Pantry
Interior
Interior Features Foyer, French Doors, Laundry Tub, Pantry, Smoke Detectors, Tray Ceiling(s)
Heating Central Electric
Flooring Tile
Equipment Auto Garage Door, Dishwasher, Microwave, Range, Refrigerator/Icemaker, Self Cleaning Oven, Smoke Detector, Washer/Dryer Hookup, Water Treatment Owned
Furnishings Unfurnished
Fireplace No
Appliance Dishwasher, Microwave, Range, Refrigerator/Icemaker, Self Cleaning Oven, Water Treatment Owned
Heat Source Central Electric
Exterior
Exterior Feature Open Porch/Lanai, Screened Lanai/Porch, Outdoor Kitchen
Parking Features Driveway Paved, Attached
Garage Spaces 2.0
Amenities Available Horses OK
Waterfront Description None
View Y/N Yes
View Landscaped Area, Trees/Woods
Roof Type Shingle
Street Surface Paved
Total Parking Spaces 2
Garage Yes
Private Pool No
Building
Lot Description Oversize
Building Description Concrete Block,Stucco, DSL/Cable Available
Story 1
Sewer Septic Tank
Water Softener, Well
Architectural Style Contemporary, Single Family
Level or Stories 1
Structure Type Concrete Block,Stucco
New Construction Yes
Schools
Elementary Schools Corkscrew
Middle Schools Corkscrew
High Schools Palmetto
Others
Pets Allowed Yes
Senior Community No
Tax ID 40172520009
Ownership Single Family
Security Features Smoke Detector(s)
Read Less Info
Want to know what your home might be worth? Contact us for a FREE valuation!

Our team is ready to help you sell your home for the highest possible price ASAP

Bought with A Plus Realty

"My job is to find and attract mastery-based agents to the office, protect the culture, and make sure everyone is happy! "






