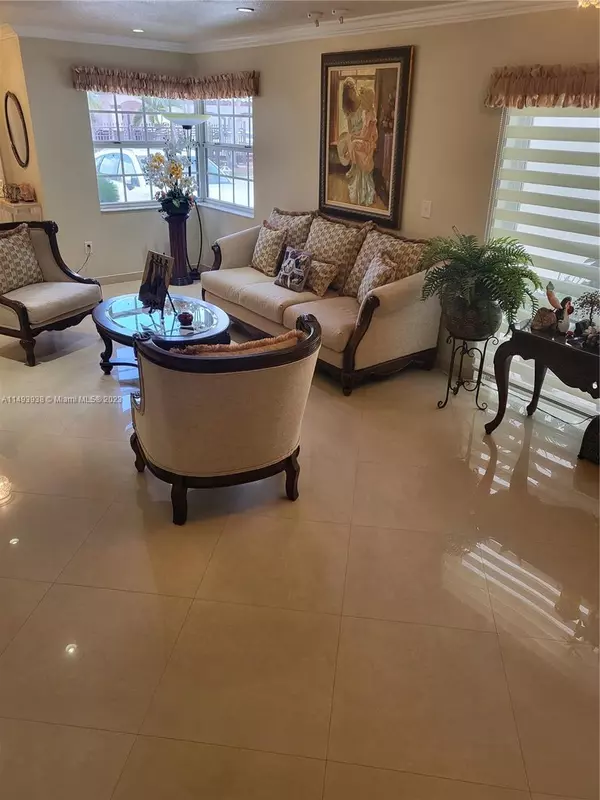$647,500
$647,500
For more information regarding the value of a property, please contact us for a free consultation.
4 Beds
3 Baths
2,061 SqFt
SOLD DATE : 01/24/2024
Key Details
Sold Price $647,500
Property Type Single Family Home
Sub Type Single Family Residence
Listing Status Sold
Purchase Type For Sale
Square Footage 2,061 sqft
Price per Sqft $314
Subdivision Highlands At Kendall
MLS Listing ID A11493938
Sold Date 01/24/24
Style Detached,One Story
Bedrooms 4
Full Baths 2
Half Baths 1
Construction Status Resale
HOA Y/N No
Year Built 1995
Annual Tax Amount $3,585
Tax Year 2023
Contingent Other
Lot Size 4,500 Sqft
Property Description
Gorgeous Remodeled 4 bedrooms/2.5 bathrooms, Single Story Home with 1 car garage in a highly sought after Kendall neighborhood! Home features: Porcelain tile floors thru-out, custom kitchen with wood cabinets, granite counter tops & stainless steel appliances, updated half bath, master bedroom with walk-in closet, updated master bathroom w/shower, Glass Enclosed Florida Room, Spacious Back Yard with Fruit Trees, Paved Back Yard, professional Built Modern BBQ Kitchen (BONUS), 13-Kwh Whole House Generator (Natural Gas Powered) (BONUS), Washer / Natural Gas Dryer, Ceiling Fans, Accordion Hurricane Shutters. A Perfect home to entertain friends & family!! Excellent location, close to shopping centers & restaurants! A+ Schools! Show & Sell! Appraisal Available to support Sales Price.
Location
State FL
County Miami-dade County
Community Highlands At Kendall
Area 59
Direction Use GPS
Interior
Interior Features Bedroom on Main Level, Breakfast Area, Eat-in Kitchen, First Floor Entry, Kitchen Island, Walk-In Closet(s)
Heating Central, Electric
Cooling Central Air, Electric
Flooring Ceramic Tile
Equipment Generator
Appliance Dishwasher, Gas Range, Gas Water Heater, Other, Refrigerator, Washer
Laundry In Garage
Exterior
Exterior Feature Barbecue, Fence, Outdoor Grill
Parking Features Attached
Garage Spaces 1.0
Pool None
Community Features Sidewalks
View Garden
Roof Type Barrel
Porch Glass Enclosed, Porch
Garage Yes
Building
Lot Description < 1/4 Acre
Faces West
Story 1
Sewer Public Sewer
Water Public
Architectural Style Detached, One Story
Structure Type Block
Construction Status Resale
Schools
Elementary Schools Hoover; Oliver
Middle Schools Hammocks
High Schools Felix Valera
Others
Pets Allowed No Pet Restrictions, Yes
Senior Community No
Tax ID 30-59-04-065-0080
Security Features Other
Acceptable Financing Cash, Conventional, FHA
Listing Terms Cash, Conventional, FHA
Financing Conventional
Pets Allowed No Pet Restrictions, Yes
Read Less Info
Want to know what your home might be worth? Contact us for a FREE valuation!

Our team is ready to help you sell your home for the highest possible price ASAP
Bought with Real Estate Empire Group, Inc.
"My job is to find and attract mastery-based agents to the office, protect the culture, and make sure everyone is happy! "






