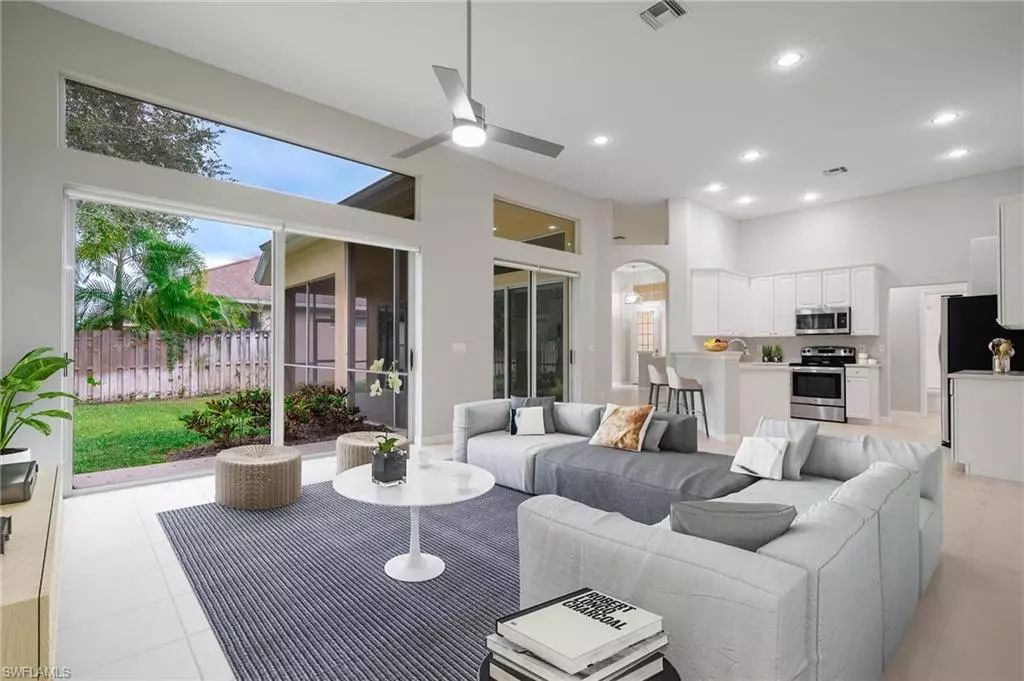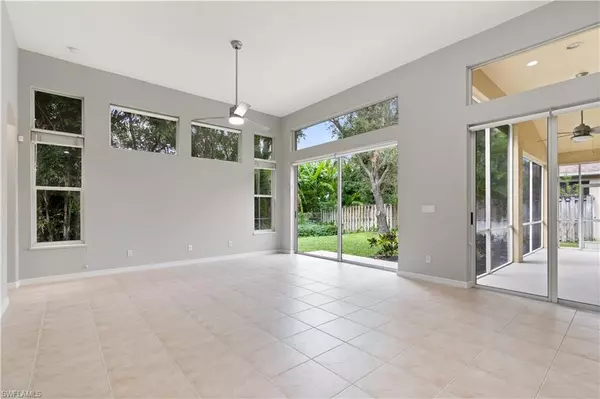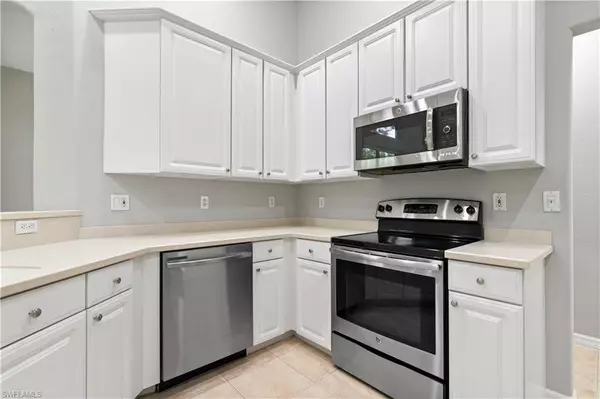$637,500
$674,900
5.5%For more information regarding the value of a property, please contact us for a free consultation.
4 Beds
3 Baths
2,140 SqFt
SOLD DATE : 01/05/2024
Key Details
Sold Price $637,500
Property Type Single Family Home
Sub Type Ranch,Single Family Residence
Listing Status Sold
Purchase Type For Sale
Square Footage 2,140 sqft
Price per Sqft $297
Subdivision Pebblebrooke Lakes
MLS Listing ID 223083796
Sold Date 01/05/24
Bedrooms 4
Full Baths 3
HOA Y/N No
Originating Board Naples
Year Built 2002
Annual Tax Amount $4,636
Tax Year 2022
Lot Size 8,276 Sqft
Acres 0.19
Property Description
Are you ready to discover your dream home in one of the most coveted neighborhoods in the area...this stunning 4 bedroom, 3 car garage home in the PebbleBrooke Lakes community is a North Naples gem! The airy split bedroom layout and 12-foot ceilings make every room feel like a breath of fresh air and with a western exposure, you get to choose between basking in the sun or lounging in the shade on the covered lanai. Everything in this house has been spruced up for you with new carpet, lighting, and paint, so you can settle in and make it your own from day one. PebbleBrooke Lakes is nestled in the thriving Southwest corner of Immokalee Road and Collier Boulevard, an area exploding with retail and dining options, and if you're a parent, you'll be delighted to know that this is in the Gulf Coast High School District! You're only 20 minutes away from the world-renowned Naples beaches, the SW FL International Airport and easy access to I-75. Don't let this opportunity pass you by!
Location
State FL
County Collier
Area Pebblebrooke Lakes
Rooms
Dining Room Breakfast Bar, Dining - Family, Dining - Living, Eat-in Kitchen
Interior
Interior Features Smoke Detectors, Walk-In Closet(s)
Heating Central Electric
Flooring Carpet, Tile
Equipment Auto Garage Door, Cooktop - Electric, Dishwasher, Disposal, Dryer, Microwave, Range, Refrigerator/Freezer, Self Cleaning Oven, Smoke Detector, Washer
Furnishings Unfurnished
Fireplace No
Appliance Electric Cooktop, Dishwasher, Disposal, Dryer, Microwave, Range, Refrigerator/Freezer, Self Cleaning Oven, Washer
Heat Source Central Electric
Exterior
Exterior Feature Screened Lanai/Porch
Parking Features Driveway Paved, Attached
Garage Spaces 3.0
Pool Community
Community Features Clubhouse, Pool, Fitness Center, Sidewalks, Street Lights, Tennis Court(s), Gated
Amenities Available Basketball Court, Clubhouse, Pool, Community Room, Fitness Center, Sidewalk, Streetlight, Tennis Court(s), Underground Utility
Waterfront Description None
View Y/N Yes
View Landscaped Area
Roof Type Shingle
Total Parking Spaces 3
Garage Yes
Private Pool No
Building
Lot Description Regular
Story 1
Water Central
Architectural Style Ranch, Single Family
Level or Stories 1
Structure Type Concrete Block,Stucco
New Construction No
Schools
Elementary Schools Laurel Oak Elementary School
Middle Schools Oakridge Middle School
High Schools Gulf Coast High School
Others
Pets Allowed With Approval
Senior Community No
Tax ID 66262004969
Ownership Single Family
Security Features Smoke Detector(s),Gated Community
Read Less Info
Want to know what your home might be worth? Contact us for a FREE valuation!

Our team is ready to help you sell your home for the highest possible price ASAP

Bought with McQuaid & Company LLC

"My job is to find and attract mastery-based agents to the office, protect the culture, and make sure everyone is happy! "






