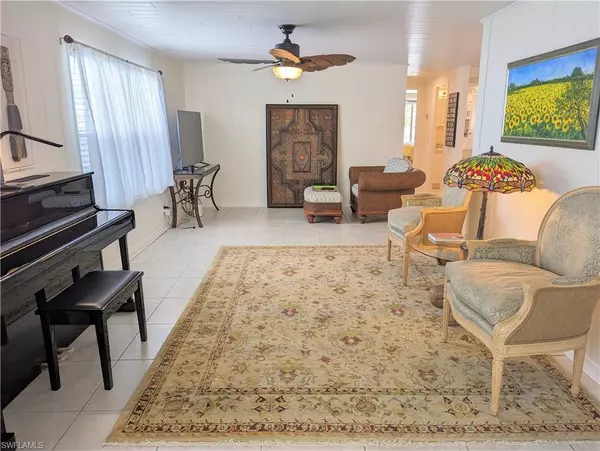$210,000
$215,000
2.3%For more information regarding the value of a property, please contact us for a free consultation.
2 Beds
2 Baths
1,344 SqFt
SOLD DATE : 12/13/2023
Key Details
Sold Price $210,000
Property Type Single Family Home
Sub Type Ranch,Manufactured Home
Listing Status Sold
Purchase Type For Sale
Square Footage 1,344 sqft
Price per Sqft $156
Subdivision Naples Mobile Estates
MLS Listing ID 223046325
Sold Date 12/13/23
Bedrooms 2
Full Baths 2
HOA Fees $138/mo
HOA Y/N No
Originating Board Naples
Year Built 1979
Annual Tax Amount $479
Tax Year 2022
Lot Size 4,791 Sqft
Acres 0.11
Property Description
Lake View Coastal Casual Cottage Style Home – This home sits on a long lake, tucked away in the middle of the 55+ central Naples community of Sable Lakes where you OWN the land! LOW fees of only $138 per month includes cable, lawncare and community pools (2!), clubhouse and amenities. NO land lease here. The home includes many 2023 updates (new kitchen, h20, bath vanities, paint in and out, new rear sliders, epoxy drive, new AC ducts, all in 2023, newer roof ‘18, lanai ‘22 and more. The large 1,344 sf floor plan boasts a huge double wide Florida sunroom in the front of the residence, which enters through to a living room, a dining area and a large new open kitchen. Spacious guest bedroom and bathroom. Master suite opens to the rear lake view patio, large master bathroom and closet area. The rear paver patio sits high above the middle portion of one of the Sable lakes. Trees and mature vegetation provide an established tropical ambiance. No road noise, enjoy peace and quiet in this oasis. Large shed can be used for extra storage or a work bench. Adjacent screened in patio boasts additional seating, al fresco dining, storage, laundry and covered parking. Enjoy western sunset views!
Location
State FL
County Collier
Area Naples Mobile Estate
Rooms
Bedroom Description First Floor Bedroom,Master BR Ground
Dining Room Dining - Family
Interior
Interior Features Window Coverings
Heating Central Electric
Flooring Tile
Equipment Dishwasher, Disposal, Dryer, Microwave, Range, Refrigerator/Freezer, Washer
Furnishings Unfurnished
Fireplace No
Window Features Window Coverings
Appliance Dishwasher, Disposal, Dryer, Microwave, Range, Refrigerator/Freezer, Washer
Heat Source Central Electric
Exterior
Exterior Feature Screened Lanai/Porch
Parking Features Covered, Driveway Paved, Golf Cart, Guest, Load Space, Paved, Attached Carport
Carport Spaces 1
Pool Community
Community Features Clubhouse, Pool
Amenities Available Bike Storage, Clubhouse, Pool, Community Room, Underground Utility
Waterfront Description Lake
View Y/N Yes
View Lake
Roof Type Shingle
Street Surface Paved
Porch Patio
Total Parking Spaces 1
Garage No
Private Pool No
Building
Lot Description Regular
Building Description Aluminum Siding, DSL/Cable Available
Story 1
Water Central
Architectural Style Ranch, Manufactured
Level or Stories 1
Structure Type Aluminum Siding
New Construction No
Schools
Elementary Schools Shadowlawn Elementary School
Middle Schools East Naples Middle School
High Schools Naples High School
Others
Pets Allowed Limits
Senior Community No
Tax ID 62365240006
Ownership Single Family
Num of Pet 2
Read Less Info
Want to know what your home might be worth? Contact us for a FREE valuation!

Our team is ready to help you sell your home for the highest possible price ASAP

Bought with Premiere Plus Realty Company
"My job is to find and attract mastery-based agents to the office, protect the culture, and make sure everyone is happy! "






