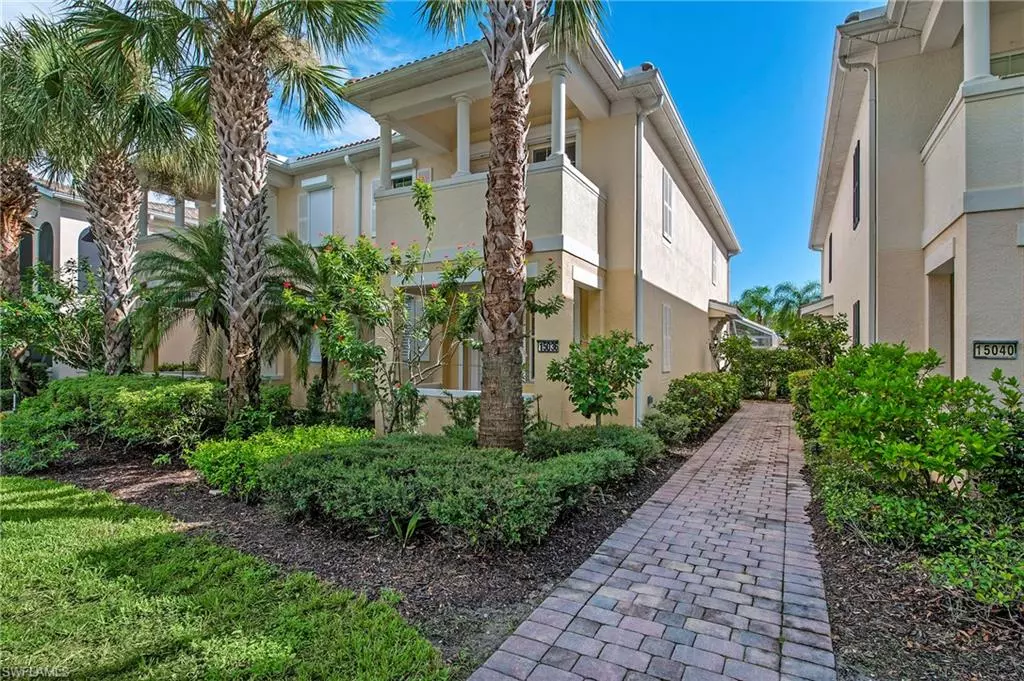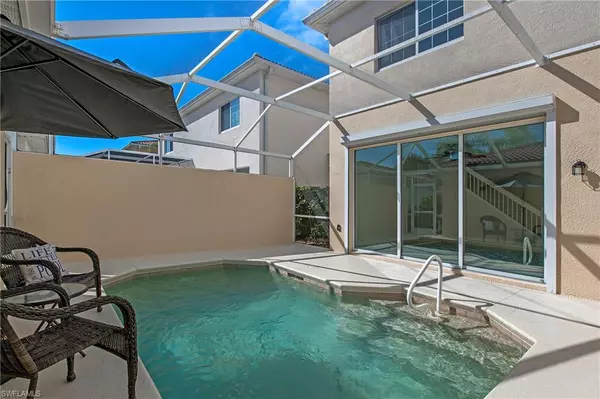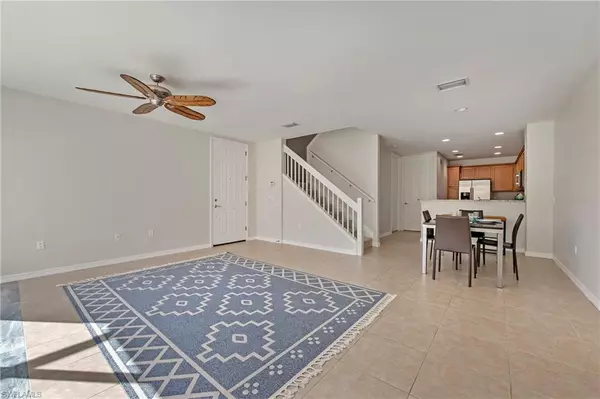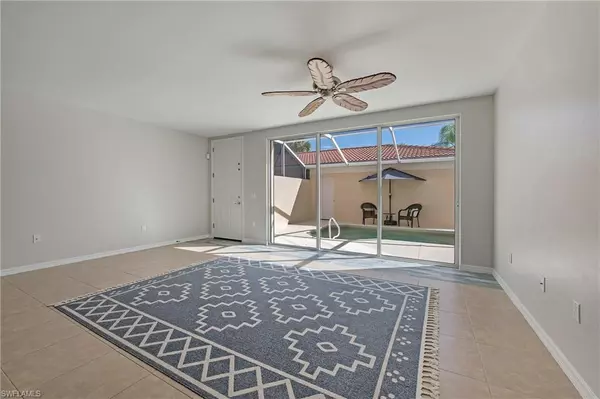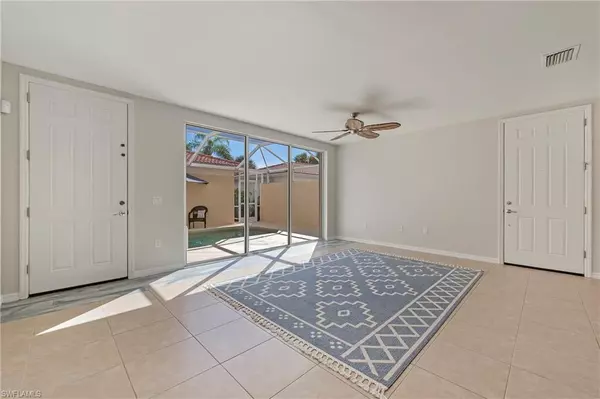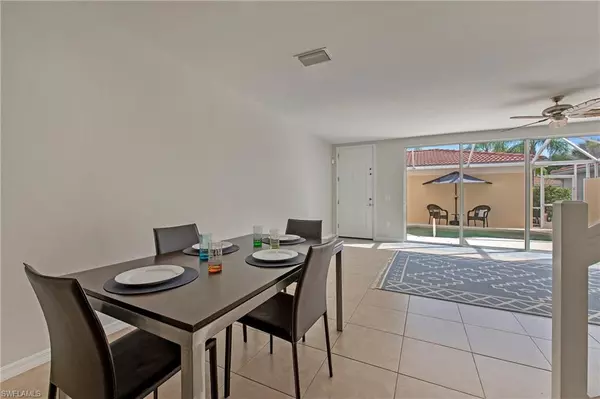$515,000
$535,000
3.7%For more information regarding the value of a property, please contact us for a free consultation.
3 Beds
3 Baths
1,868 SqFt
SOLD DATE : 11/08/2023
Key Details
Sold Price $515,000
Property Type Single Family Home
Sub Type 2 Story,Townhouse
Listing Status Sold
Purchase Type For Sale
Square Footage 1,868 sqft
Price per Sqft $275
Subdivision Village Walk Of Bonita Springs
MLS Listing ID 223061944
Sold Date 11/08/23
Bedrooms 3
Full Baths 3
HOA Fees $342/qua
HOA Y/N Yes
Originating Board Naples
Year Built 2009
Annual Tax Amount $4,601
Tax Year 2022
Lot Size 3,397 Sqft
Acres 0.078
Property Description
C11480 - Great for guests!! This Dublon townhome has permanent storm protection making storm prep super fast. 3 large bedrooms with en-suite baths make this home ideal for everyday living. In addition to the screened courtyard pool, there are 2 more outdoor living areas. The first floor has a porch off the first floor bedroom, and the primary suite has a balcony off the bedroom. New high efficiency air conditioner in 2020, new dishwasher, washer and dryer in 2021. The large closet under the stairs is ideal for seasonal items. Two dining options let you sit at the table in the living-dining area, or pull up a stool at the bar just off the kitchen. The upstairs laundry has a utility sink. The rear bedroom upstairs can easily accommodate 2 queen beds. The primary suite has dual sinks, a shower and a private commode. The 2 car detached garage creates the private courtyard for your pool and other outdoor living. This home is located just steps away from our community south buffer area which is home to our famous butterfly gardens. Villagewalk has lots of amenities including 2 pools, bagel shop, restaurant, spa, hair salon, post office and gas station. Come visit today!
Location
State FL
County Lee
Area Village Walk Of Bonita Springs
Zoning RPD
Rooms
Bedroom Description First Floor Bedroom,Master BR Sitting Area,Master BR Upstairs,Two Master Suites
Dining Room Dining - Living
Kitchen Pantry
Interior
Interior Features Bar, Laundry Tub, Pull Down Stairs, Walk-In Closet(s)
Heating Central Electric
Flooring Carpet, Tile
Equipment Auto Garage Door, Dishwasher, Disposal, Dryer, Microwave, Range, Refrigerator/Freezer, Security System, Self Cleaning Oven, Smoke Detector, Washer
Furnishings Unfurnished
Fireplace No
Appliance Dishwasher, Disposal, Dryer, Microwave, Range, Refrigerator/Freezer, Self Cleaning Oven, Washer
Heat Source Central Electric
Exterior
Exterior Feature Balcony, Screened Lanai/Porch, Courtyard
Parking Features Driveway Paved, Detached
Garage Spaces 2.0
Pool Community, Below Ground
Community Features Clubhouse, Pool, Fitness Center, Restaurant, Sidewalks, Street Lights, Tennis Court(s), Gated
Amenities Available Basketball Court, Beauty Salon, Bike And Jog Path, Bocce Court, Cabana, Clubhouse, Pool, Community Room, Fitness Center, Hobby Room, Internet Access, Library, Pickleball, Play Area, Restaurant, See Remarks, Sidewalk, Streetlight, Tennis Court(s), Underground Utility, Car Wash Area
Waterfront Description None
View Y/N Yes
View Landscaped Area, Privacy Wall
Roof Type Tile
Total Parking Spaces 2
Garage Yes
Private Pool Yes
Building
Lot Description Regular
Building Description Concrete Block,Stucco, DSL/Cable Available
Story 2
Water Central
Architectural Style Two Story, Townhouse
Level or Stories 2
Structure Type Concrete Block,Stucco
New Construction No
Others
Pets Allowed Yes
Senior Community No
Tax ID 03-48-26-B3-01200.9850
Ownership Single Family
Security Features Security System,Smoke Detector(s),Gated Community
Read Less Info
Want to know what your home might be worth? Contact us for a FREE valuation!

Our team is ready to help you sell your home for the highest possible price ASAP

Bought with Premiere Plus Realty Company
"My job is to find and attract mastery-based agents to the office, protect the culture, and make sure everyone is happy! "

