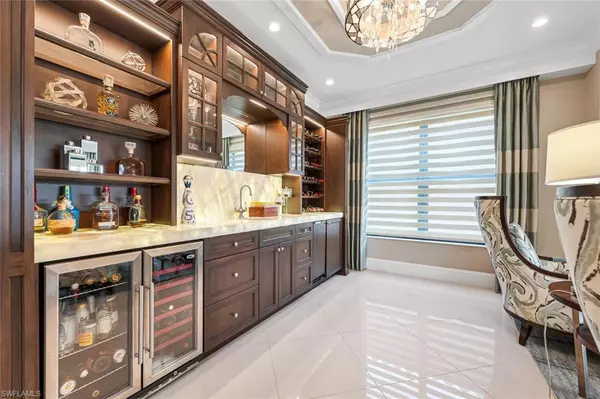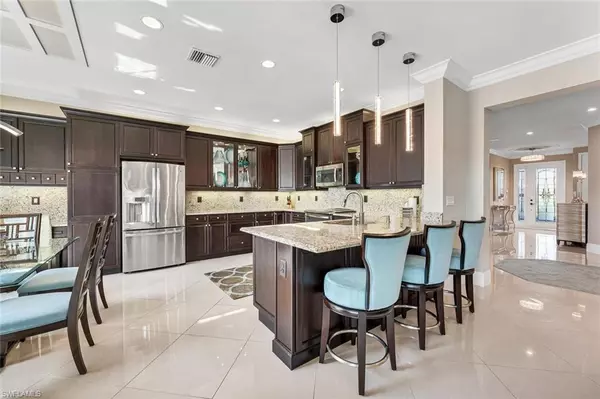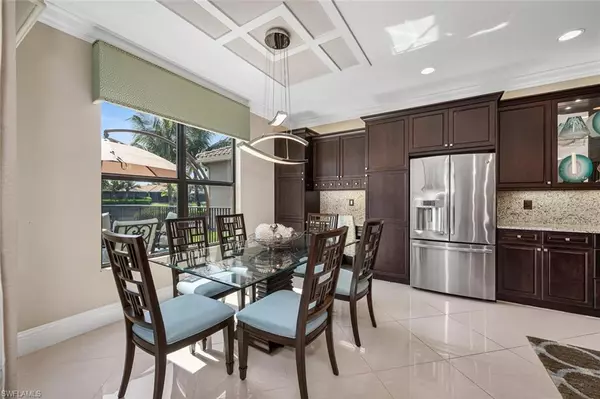$1,793,000
$1,890,000
5.1%For more information regarding the value of a property, please contact us for a free consultation.
5 Beds
4 Baths
3,425 SqFt
SOLD DATE : 09/08/2023
Key Details
Sold Price $1,793,000
Property Type Single Family Home
Sub Type 2 Story,Single Family Residence
Listing Status Sold
Purchase Type For Sale
Square Footage 3,425 sqft
Price per Sqft $523
Subdivision Marbella Isles
MLS Listing ID 223042669
Sold Date 09/08/23
Bedrooms 5
Full Baths 4
HOA Y/N Yes
Originating Board Naples
Year Built 2016
Annual Tax Amount $9,516
Tax Year 2022
Lot Size 6,098 Sqft
Acres 0.14
Property Description
H10635 - "Live Life Beautifully In Southwest Florida" in a one-of-a-kind 2-story home in Marbella Isles. The Conrad floor plan includes 5 bedrooms, loft, & 4 bathrooms. This home has it all with upgraded kitchen and bathrooms, to custom built-ins with Crystallo countertops & LED lighting, hurricane impact windows & doors, saltwater pool & spa, summer kitchen and so much more. Some other custom features include draperies with 1-touch electronic shades on almost every window, built-in closets in each bedroom, Level V cabinets throughout home, counter to ceiling mirrors with crown moldings & wall mirrors with molding in dining room & master bedroom. You have the best of both worlds with a screened in dining area on lanai and fenced in pool area for sunbathing and soaking in paradise. Marbella Isles is an amenity rich community with low fees. This gated community has a resort style clubhouse & pool with game room, indoor basketball/volleyball court, fitness center, bocce, tennis & pickleball. This home & community are located just 3.5 miles to the white sandy beaches of SW FL. Just 7 minutes to Mercato, 15 minutes to downtown Naples & 25 minutes to SW FL International Airport.
Location
State FL
County Collier
Area Marbella Isles
Rooms
Dining Room Breakfast Bar, Breakfast Room, Dining - Family
Kitchen Built-In Desk, Pantry
Interior
Interior Features Bar, Built-In Cabinets, Closet Cabinets, Coffered Ceiling(s), Custom Mirrors, Foyer, French Doors, Laundry Tub, Pantry, Smoke Detectors, Wired for Sound, Volume Ceiling, Walk-In Closet(s), Wet Bar, Window Coverings
Heating Central Electric
Flooring Carpet, Marble, Wood
Equipment Auto Garage Door, Cooktop - Electric, Dishwasher, Disposal, Dryer, Microwave, Range, Refrigerator/Freezer, Refrigerator/Icemaker, Security System, Self Cleaning Oven, Smoke Detector, Washer, Water Treatment Owned, Wine Cooler
Furnishings Furnished
Fireplace No
Window Features Window Coverings
Appliance Electric Cooktop, Dishwasher, Disposal, Dryer, Microwave, Range, Refrigerator/Freezer, Refrigerator/Icemaker, Self Cleaning Oven, Washer, Water Treatment Owned, Wine Cooler
Heat Source Central Electric
Exterior
Exterior Feature Open Porch/Lanai, Screened Lanai/Porch, Built In Grill, Outdoor Kitchen, Outdoor Shower
Parking Features Attached
Garage Spaces 2.0
Fence Fenced
Pool Community, Below Ground, Equipment Stays, Gas Heat, Salt Water
Community Features Clubhouse, Pool, Fitness Center, Sidewalks, Tennis Court(s), Gated
Amenities Available Basketball Court, Barbecue, Bike And Jog Path, Billiard Room, Bocce Court, Business Center, Cabana, Clubhouse, Pool, Community Room, Spa/Hot Tub, Fitness Center, Hobby Room, Internet Access, Pickleball, Play Area, Sidewalk, Tennis Court(s), Underground Utility
Waterfront Description Lake
View Y/N Yes
View Lake
Roof Type Tile
Total Parking Spaces 2
Garage Yes
Private Pool Yes
Building
Lot Description Zero Lot Line
Building Description Concrete Block,Stucco, DSL/Cable Available
Story 2
Water Central
Architectural Style Two Story, Traditional, Single Family
Level or Stories 2
Structure Type Concrete Block,Stucco
New Construction No
Schools
Elementary Schools Osceola Elementary School
Middle Schools Pine Ridge Middle School
High Schools Barron Collier High School
Others
Pets Allowed With Approval
Senior Community No
Tax ID 76480014983
Ownership Single Family
Security Features Security System,Smoke Detector(s),Gated Community
Read Less Info
Want to know what your home might be worth? Contact us for a FREE valuation!

Our team is ready to help you sell your home for the highest possible price ASAP

Bought with Premier Sotheby's Int'l Realty
"My job is to find and attract mastery-based agents to the office, protect the culture, and make sure everyone is happy! "






