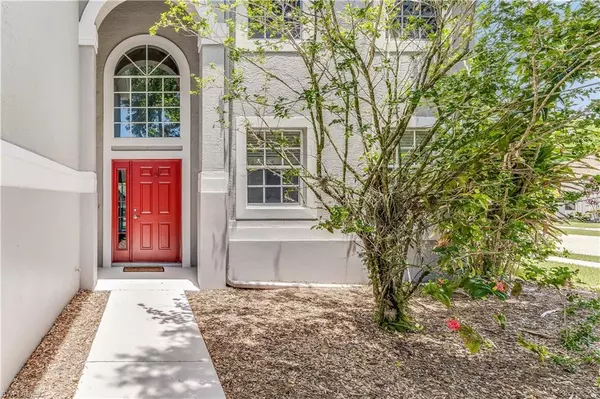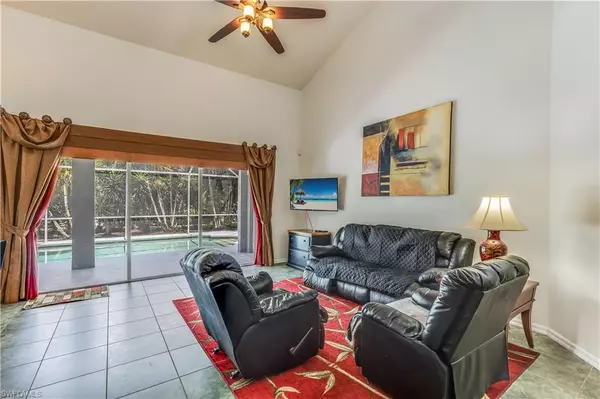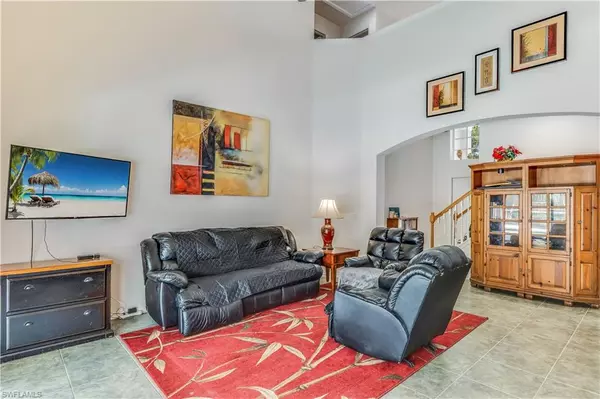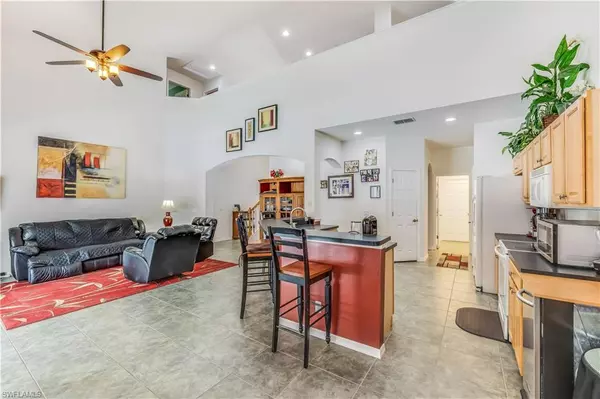$699,900
$699,900
For more information regarding the value of a property, please contact us for a free consultation.
4 Beds
4 Baths
2,674 SqFt
SOLD DATE : 08/18/2023
Key Details
Sold Price $699,900
Property Type Single Family Home
Sub Type 2 Story,Single Family Residence
Listing Status Sold
Purchase Type For Sale
Square Footage 2,674 sqft
Price per Sqft $261
Subdivision Pebblebrooke Lakes
MLS Listing ID 223048324
Sold Date 08/18/23
Bedrooms 4
Full Baths 3
Half Baths 1
HOA Fees $255/qua
HOA Y/N Yes
Originating Board Naples
Year Built 2001
Annual Tax Amount $2,642
Tax Year 2022
Lot Size 7,840 Sqft
Acres 0.18
Property Description
Best value for a large single family home in the Gulf Coast High School zone, priced to allow for your own updates. Upon entering, you'll be greeted by an inviting foyer that leads you to the spacious open living area and kitchen that features a large center island, with soaring ceilings and lots of light. The adjacent dining area is perfect for hosting dinner parties or enjoying family meals. The generous master suite is a retreat, complete with an ensuite bathroom with dual sinks and soaking tub. Three additional bedrooms and massive bonus space for optional 5th bedroom on the 2nd level provide ample space for guests or a growing family. The covered lanai is an extension of the home, ideal for al fresco dining or simply unwinding, with an inviting pool to create a haven of relaxation, offering ample privacy. With a 3-car garage, you'll have plenty of space for your cars or added storage. This home is ideally located in a sought-after neighborhood community with amenities, including a clubhouse, fitness center, play area, basketball and tennis courts. Convenient location, close to world-class golf courses, superior schools, shopping, dining, and beautiful Naples beaches.
Location
State FL
County Collier
Area Pebblebrooke Lakes
Rooms
Bedroom Description First Floor Bedroom,Master BR Ground,Master BR Sitting Area,Split Bedrooms
Dining Room Breakfast Bar, Dining - Family, Formal
Kitchen Walk-In Pantry
Interior
Interior Features Foyer, Pantry, Smoke Detectors, Volume Ceiling
Heating Central Electric
Flooring Carpet, Laminate, Tile
Equipment Auto Garage Door, Dishwasher, Disposal, Dryer, Microwave, Refrigerator/Freezer, Security System, Smoke Detector, Washer
Furnishings Unfurnished
Fireplace No
Appliance Dishwasher, Disposal, Dryer, Microwave, Refrigerator/Freezer, Washer
Heat Source Central Electric
Exterior
Exterior Feature Screened Lanai/Porch
Parking Features Driveway Paved, Attached
Garage Spaces 3.0
Pool Community, Below Ground
Community Features Clubhouse, Park, Pool, Tennis Court(s), Gated
Amenities Available Basketball Court, Bike And Jog Path, Bike Storage, Clubhouse, Park, Pool, Community Room, Spa/Hot Tub, Internet Access, Play Area, Tennis Court(s), Underground Utility
Waterfront Description None
View Y/N Yes
View Landscaped Area
Roof Type Shingle
Street Surface Paved
Total Parking Spaces 3
Garage Yes
Private Pool Yes
Building
Lot Description Irregular Lot
Story 2
Water Central
Architectural Style Two Story, Single Family
Level or Stories 2
Structure Type Concrete Block,Stucco
New Construction No
Schools
Elementary Schools Laurel Oak Elementary School
Middle Schools Oakridge Middle School
High Schools Gulf Coast High School
Others
Pets Allowed Yes
Senior Community No
Tax ID 66262014988
Ownership Single Family
Security Features Security System,Smoke Detector(s),Gated Community
Read Less Info
Want to know what your home might be worth? Contact us for a FREE valuation!

Our team is ready to help you sell your home for the highest possible price ASAP

Bought with MVP Realty Associates LLC

"My job is to find and attract mastery-based agents to the office, protect the culture, and make sure everyone is happy! "






