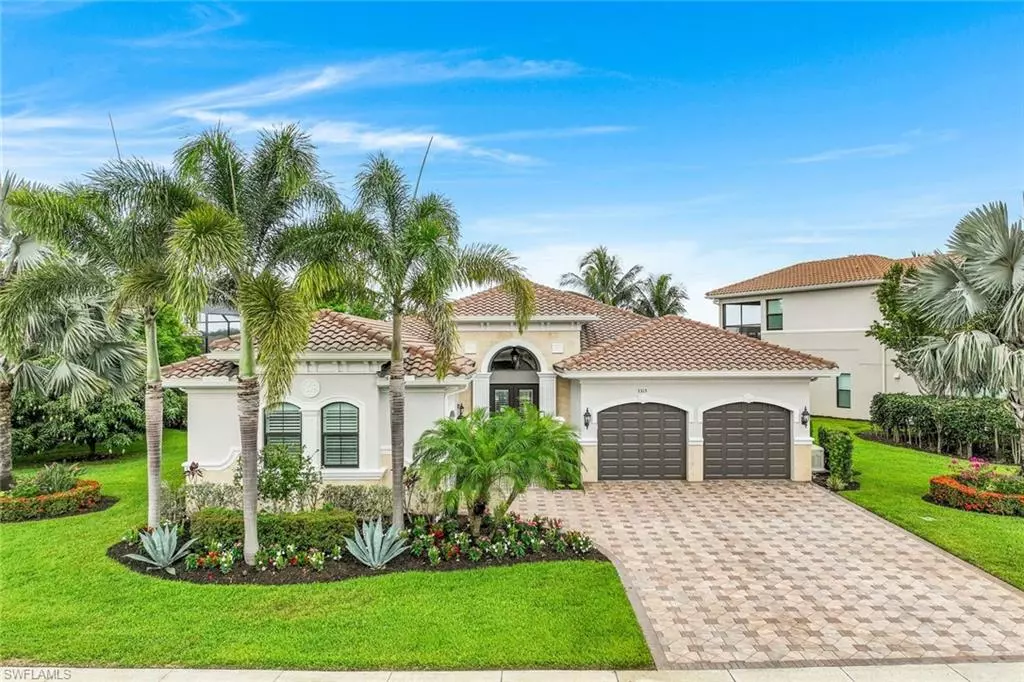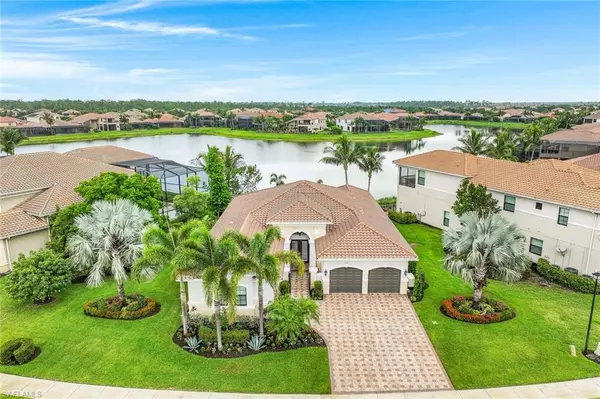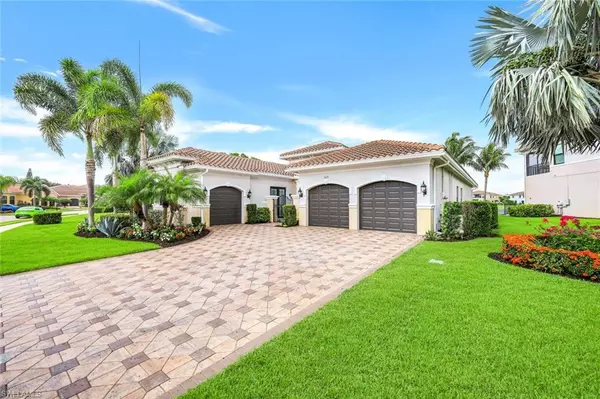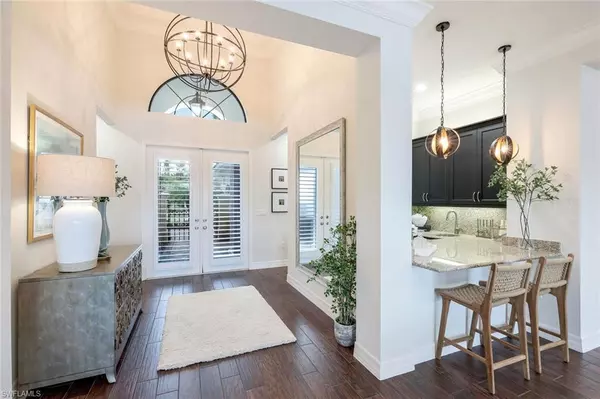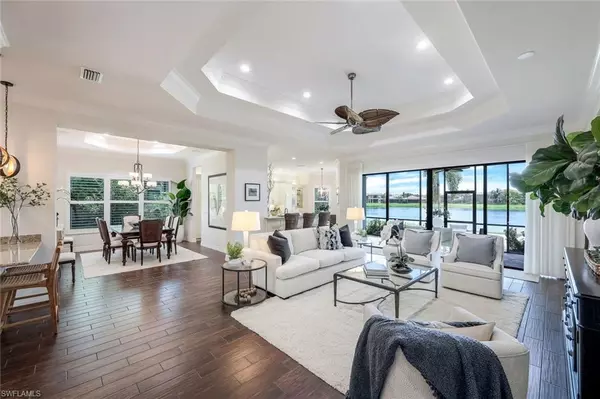$1,295,000
$1,295,000
For more information regarding the value of a property, please contact us for a free consultation.
3 Beds
4 Baths
3,064 SqFt
SOLD DATE : 07/24/2023
Key Details
Sold Price $1,295,000
Property Type Single Family Home
Sub Type Ranch,Single Family Residence
Listing Status Sold
Purchase Type For Sale
Square Footage 3,064 sqft
Price per Sqft $422
Subdivision Riverstone
MLS Listing ID 223045722
Sold Date 07/24/23
Bedrooms 3
Full Baths 3
Half Baths 1
HOA Y/N Yes
Originating Board Naples
Year Built 2014
Annual Tax Amount $9,245
Tax Year 2022
Lot Size 0.260 Acres
Acres 0.26
Property Description
This impressive "Carlyle" (3+Den/3.5BA/3Car) home is situated on an oversized pie shaped lot overlooking the lake. A long list of special features include: HURRICANE IMPACT WINDOWS/DOORS; WHOLE HOUSE GENERATOR; "model view" Kitchen including raised panel cabinetry with soft close doors/drawers; wood look tile floors; luxurious baths with mirrors to the ceiling, tile to the ceiling, marble countertops; wet bar w/ wine cooler; courtyard style entrance with custom water features; travertine marble elevation accents; extra wide driveway with upgraded pavers; finished garage floors; custom closets; solid core doors; 7" crown molding; plantation shutters throughout; in ceiling speakers/prewire; fresh interior & exterior paint; room for pool; and more! Riverstone is North Naples Hottest Development offering incredible Amenities and Location. The Clubhouse offers a full gym, Indoor/outdoor Basketball Court, Resort Style Pool, Lap Pool, Kiddie Water Park, Playground, 5 Tennis Courts, Billiards Room, Social Hall, Game Room, and more! Located just 5 min to I75, 15 min to the Beach/Mercato/RSW & 25 min to Downtown Naples. A Rated Schools: Laurel Oak Elem, Oakridge Middle, Aubrey Rogers HS.
Location
State FL
County Collier
Area Riverstone
Rooms
Bedroom Description Master BR Ground
Dining Room Breakfast Bar, Eat-in Kitchen, Formal
Kitchen Island
Interior
Interior Features Bar, Closet Cabinets, Foyer, Laundry Tub, Pantry, Smoke Detectors, Wired for Sound, Tray Ceiling(s), Walk-In Closet(s), Window Coverings
Heating Central Electric
Flooring Carpet, Tile
Equipment Auto Garage Door, Cooktop - Electric, Dishwasher, Disposal, Dryer, Generator, Microwave, Refrigerator/Icemaker, Security System, Smoke Detector, Washer, Water Treatment Owned, Wine Cooler
Furnishings Unfurnished
Fireplace No
Window Features Window Coverings
Appliance Electric Cooktop, Dishwasher, Disposal, Dryer, Microwave, Refrigerator/Icemaker, Washer, Water Treatment Owned, Wine Cooler
Heat Source Central Electric
Exterior
Exterior Feature Screened Lanai/Porch
Parking Features Driveway Paved, Attached
Garage Spaces 3.0
Pool Community
Community Features Clubhouse, Park, Pool, Fitness Center, Sidewalks, Street Lights, Tennis Court(s), Gated
Amenities Available Basketball Court, Bike And Jog Path, Billiard Room, Clubhouse, Park, Pool, Community Room, Spa/Hot Tub, Fitness Center, Pickleball, Play Area, Sidewalk, Streetlight, Tennis Court(s)
Waterfront Description None
View Y/N Yes
View Lake, Pond
Roof Type Tile
Street Surface Paved
Total Parking Spaces 3
Garage Yes
Private Pool No
Building
Lot Description Cul-De-Sac, Oversize
Story 1
Water Central
Architectural Style Ranch, Single Family
Level or Stories 1
Structure Type Concrete Block,Stone
New Construction No
Schools
Elementary Schools Laurel Oak Elementary School
Middle Schools Oakridge Middle School
High Schools Aubrey Rogers High School
Others
Pets Allowed Yes
Senior Community No
Tax ID 69770001820
Ownership Single Family
Security Features Security System,Smoke Detector(s),Gated Community
Read Less Info
Want to know what your home might be worth? Contact us for a FREE valuation!

Our team is ready to help you sell your home for the highest possible price ASAP

Bought with Premier Sotheby's Int'l Realty
"My job is to find and attract mastery-based agents to the office, protect the culture, and make sure everyone is happy! "

