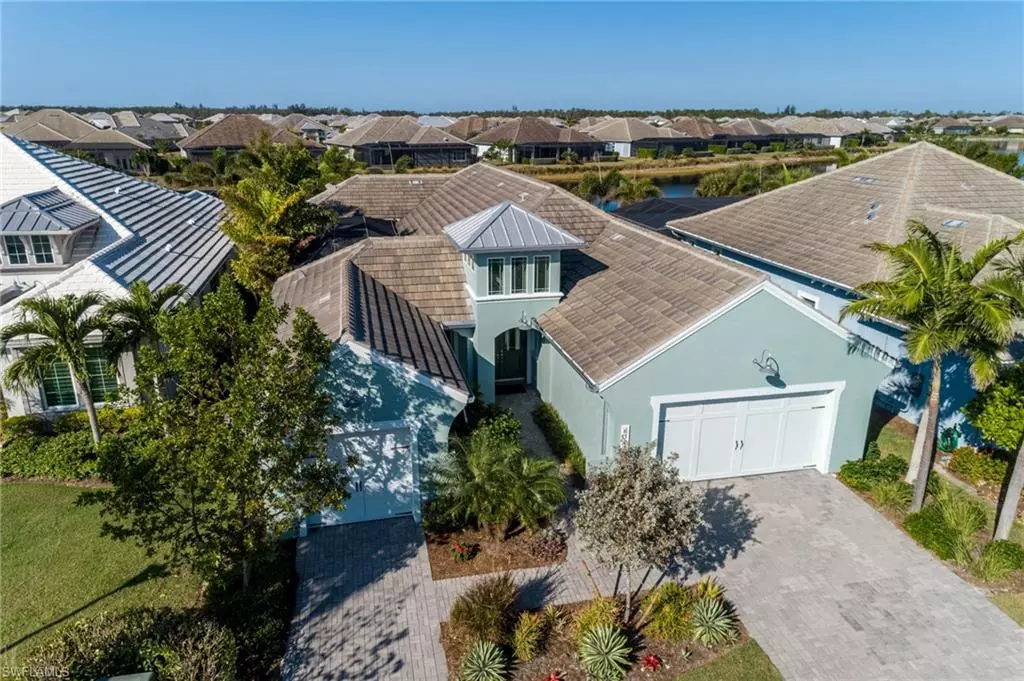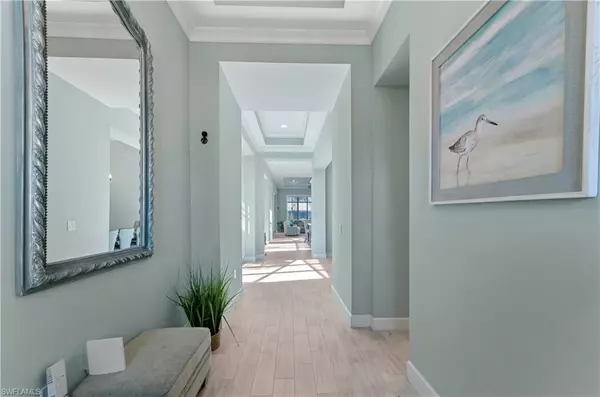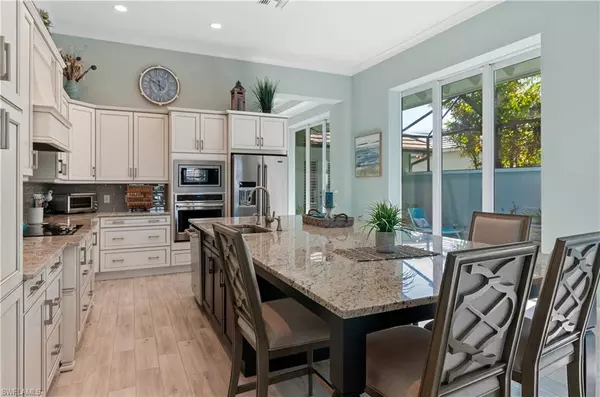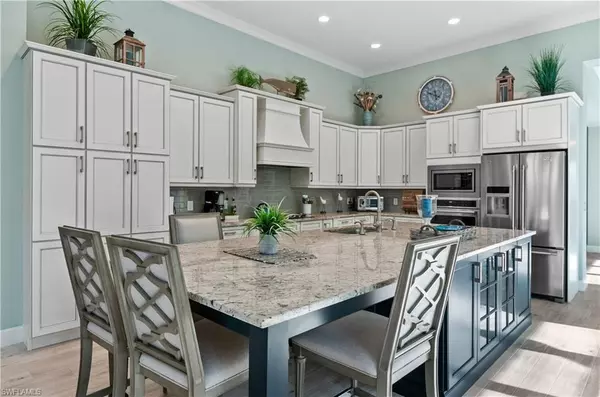$2,100,000
$2,295,000
8.5%For more information regarding the value of a property, please contact us for a free consultation.
4 Beds
5 Baths
2,781 SqFt
SOLD DATE : 07/21/2023
Key Details
Sold Price $2,100,000
Property Type Single Family Home
Sub Type Ranch,Single Family Residence
Listing Status Sold
Purchase Type For Sale
Square Footage 2,781 sqft
Price per Sqft $755
Subdivision Isles Of Collier Preserve
MLS Listing ID 222087889
Sold Date 07/21/23
Bedrooms 4
Full Baths 4
Half Baths 1
HOA Fees $392/qua
HOA Y/N Yes
Originating Board Naples
Year Built 2018
Annual Tax Amount $8,884
Tax Year 2021
Lot Size 9,583 Sqft
Acres 0.22
Property Description
Welcome to the award winning Isles of Collier Preserve! This 3-car garage Plumeria II model has plenty of room for the golf cart and all your toys. The separate entrance Casita can serve as a private home office, guest suite with wet-bar, or den with direct access to the sun drenched courtyard pool and spa area. Imagine grilling up some surf and turf in the outdoor kitchen while sipping your favorite beverage and dining to the magical Naples sunsets. This is Florida living a its finest!! Entertain your friends in your new gourmet kitchen featuring glazed cabinets, stone countertops, tile backsplash and stainless steel appliances. Access to the garage is through the oversized laundry room. At The Isles Club you can stay in shape playing pickleball, tennis, bocce ball, working out in the fitness center, swimming laps, hiking and biking the 7+ miles of trails, and kayaking on the Cypress waterway. Wrap up your day by joining your new friends and neighbors for Happy Hour and dinner and special events at The Overlook Bar and Grill.
Location
State FL
County Collier
Area Isles Of Collier Preserve
Rooms
Bedroom Description First Floor Bedroom,Master BR Ground,Master BR Sitting Area
Dining Room Breakfast Bar, Formal
Kitchen Built-In Desk, Island, Pantry
Interior
Interior Features Built-In Cabinets, Closet Cabinets, Coffered Ceiling(s), Foyer, Laundry Tub, Smoke Detectors, Tray Ceiling(s), Wet Bar, Window Coverings
Heating Central Electric
Flooring Carpet, Tile
Equipment Auto Garage Door, Cooktop, Cooktop - Electric, Dishwasher, Disposal, Dryer, Grill - Gas, Microwave, Refrigerator/Icemaker, Security System, Self Cleaning Oven, Smoke Detector, Wall Oven, Washer
Furnishings Unfurnished
Fireplace No
Window Features Window Coverings
Appliance Cooktop, Electric Cooktop, Dishwasher, Disposal, Dryer, Grill - Gas, Microwave, Refrigerator/Icemaker, Self Cleaning Oven, Wall Oven, Washer
Heat Source Central Electric
Exterior
Exterior Feature Built In Grill, Courtyard, Outdoor Kitchen
Parking Features Driveway Paved, Attached
Garage Spaces 3.0
Pool Below Ground, Concrete, Equipment Stays, Electric Heat, Pool Bath, Screen Enclosure
Community Features Clubhouse, Dog Park, Fitness Center, Fishing, Restaurant, Street Lights, Tennis Court(s), Gated
Amenities Available Barbecue, Bike And Jog Path, Bocce Court, Cabana, Clubhouse, Spa/Hot Tub, Dog Park, Fitness Center, Fishing Pier, Internet Access, Pickleball, Restaurant, Streetlight, Tennis Court(s), Underground Utility
Waterfront Description Fresh Water
View Y/N Yes
View Pond, Water
Roof Type Tile
Street Surface Paved
Total Parking Spaces 3
Garage Yes
Private Pool Yes
Building
Lot Description Irregular Lot
Building Description Concrete Block,Stucco, DSL/Cable Available
Story 1
Water Central
Architectural Style Ranch, Single Family
Level or Stories 1
Structure Type Concrete Block,Stucco
New Construction No
Others
Pets Allowed With Approval
Senior Community No
Tax ID 52505034707
Ownership Single Family
Security Features Security System,Smoke Detector(s),Gated Community
Read Less Info
Want to know what your home might be worth? Contact us for a FREE valuation!

Our team is ready to help you sell your home for the highest possible price ASAP

Bought with Downing Frye Realty Inc.
"My job is to find and attract mastery-based agents to the office, protect the culture, and make sure everyone is happy! "






