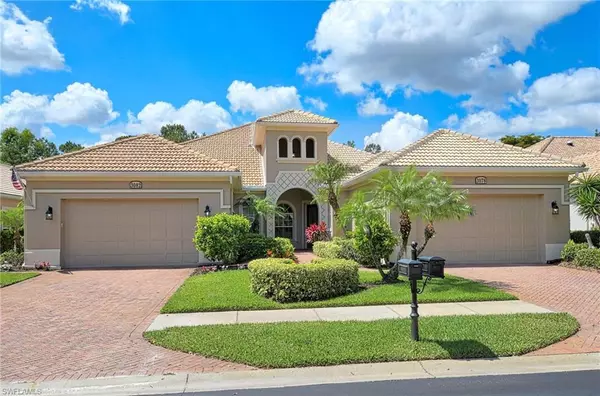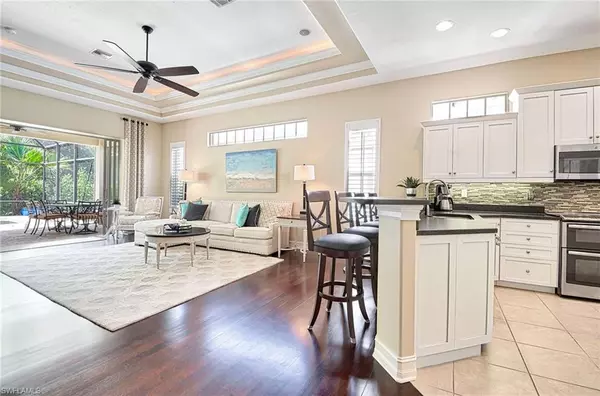$718,000
$730,000
1.6%For more information regarding the value of a property, please contact us for a free consultation.
3 Beds
2 Baths
2,265 SqFt
SOLD DATE : 07/12/2023
Key Details
Sold Price $718,000
Property Type Single Family Home
Sub Type Ranch,Single Family Residence
Listing Status Sold
Purchase Type For Sale
Square Footage 2,265 sqft
Price per Sqft $316
Subdivision Santorini Villas
MLS Listing ID 223036509
Sold Date 07/12/23
Bedrooms 3
Full Baths 2
HOA Fees $252/qua
HOA Y/N Yes
Originating Board Naples
Year Built 2002
Annual Tax Amount $4,085
Tax Year 2022
Lot Size 4,965 Sqft
Acres 0.114
Property Description
H10363A Santorini that has been updated with a newer roof has not come on the market recently, so this is your opportunity. Sought after SOUTHERN exposure with heated pool and spa. Aqualink system. Meticulously cared for throughout. Fresh, bright and updated Preferred floor plan with THREE bedrooms PLUS a large den with French Doors. Great flexibility in this floor plan. The Gourmet Kitchen features new Black matte granite countertops including the custom island, custom glass backsplash, white cabinet upgrades and all newer Stainless Steel Appliances. The floors have been redone to a rich brown that showcases the walls and woodwork. Transom windows, wet bar, recessed up-lighting closet systems, new hardware, and built-ins. Don't miss this great opportunity to call this Villa HOME. Olde Cypress allows private golf carts and golf membership is not required. Social membership is required, but does not have an initiation fee. Tennis, Pickleball, and many social activities. PB Dye golf course is well upgraded in recent years including new well drained greens and an updated club house. NO ASSESSMENTS at Olde Cypress. 24 hour guard at gate, gate house after public access too.
Location
State FL
County Collier
Area Olde Cypress
Rooms
Bedroom Description First Floor Bedroom,Split Bedrooms
Dining Room Eat-in Kitchen
Kitchen Island
Interior
Interior Features Cathedral Ceiling(s), Coffered Ceiling(s), Laundry Tub, Tray Ceiling(s), Volume Ceiling
Heating Central Electric
Flooring Tile, Wood
Equipment Auto Garage Door, Cooktop - Electric, Dishwasher, Dryer, Microwave, Range, Refrigerator/Freezer, Washer
Furnishings Unfurnished
Fireplace No
Appliance Electric Cooktop, Dishwasher, Dryer, Microwave, Range, Refrigerator/Freezer, Washer
Heat Source Central Electric
Exterior
Exterior Feature Screened Lanai/Porch
Parking Features Driveway Paved, Attached
Garage Spaces 2.0
Pool Community, Below Ground
Community Features Clubhouse, Pool, Fitness Center, Sidewalks, Street Lights, Tennis Court(s), Gated, Golf
Amenities Available Clubhouse, Pool, Community Room, Fitness Center, Library, Pickleball, Private Membership, Sidewalk, Streetlight, Tennis Court(s), Underground Utility
Waterfront Description None
View Y/N Yes
View Golf Course, Privacy Wall
Roof Type Tile
Street Surface Paved
Total Parking Spaces 2
Garage Yes
Private Pool Yes
Building
Lot Description Golf Course
Story 1
Water Central
Architectural Style Ranch, Single Family
Level or Stories 1
Structure Type Concrete Block,Stucco
New Construction No
Schools
Elementary Schools Laurel Oak Elementary School
Middle Schools Oakridge Middle School
High Schools Gulf Coast High School
Others
Pets Allowed Limits
Senior Community No
Pet Size 50
Tax ID 72590005705
Ownership Single Family
Security Features Gated Community
Num of Pet 2
Read Less Info
Want to know what your home might be worth? Contact us for a FREE valuation!

Our team is ready to help you sell your home for the highest possible price ASAP

Bought with John R Wood Properties
"My job is to find and attract mastery-based agents to the office, protect the culture, and make sure everyone is happy! "






