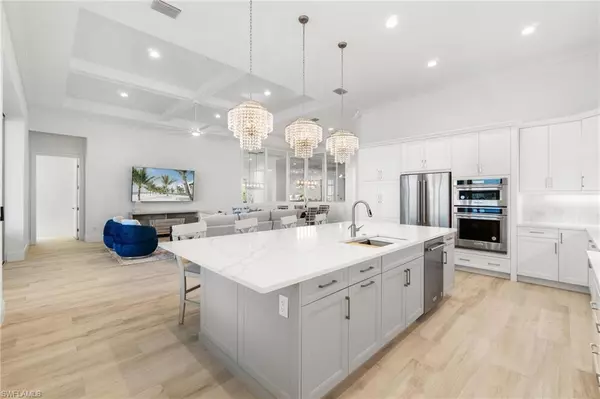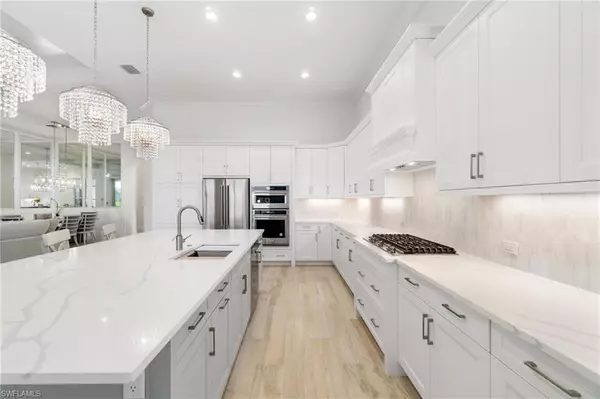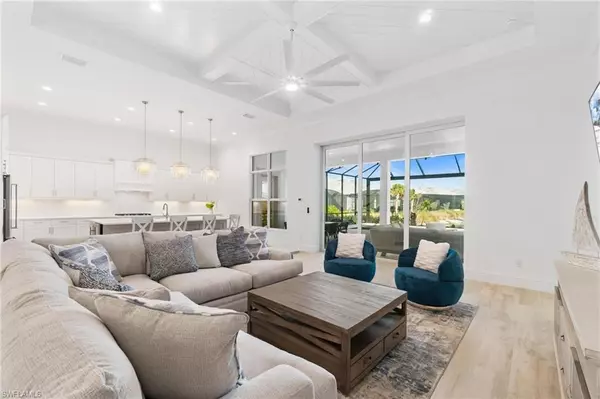$2,545,000
$2,690,000
5.4%For more information regarding the value of a property, please contact us for a free consultation.
5 Beds
5 Baths
2,864 SqFt
SOLD DATE : 06/29/2023
Key Details
Sold Price $2,545,000
Property Type Single Family Home
Sub Type Ranch,Single Family Residence
Listing Status Sold
Purchase Type For Sale
Square Footage 2,864 sqft
Price per Sqft $888
Subdivision Isles Of Collier Preserve
MLS Listing ID 222090984
Sold Date 06/29/23
Bedrooms 5
Full Baths 3
Half Baths 2
HOA Y/N Yes
Originating Board Naples
Year Built 2022
Annual Tax Amount $1,414
Tax Year 2022
Lot Size 9,147 Sqft
Acres 0.21
Property Description
Never lived in, Move-In Ready, Easton III Stock New Construction Home that can be YOURS! This model has been upgraded throughout with a 5th bedroom and Pool Bath! This home consists of 5 bedrooms, 3 full baths, 2 half baths, 3 car garage, and a gorgeous pool and spa with a Lake View! Quartz tops, upgraded gas appliances including a wine fridge in the island, oversized Kohler Prolific sink with ledges, pull out shelves in the pantry, wood plank tile throughout the living and master. We took it off to finish the custom backsplash in the kitchen, lighting, fans, ceiling details in the kitchen and master bedroom, tile deco wall behind the tub in the master bathroom, crown throughout the living area and master bedroom, and the paint colors throughout can be chosen by you. The picture screen pool cage showcases the view of the beautiful lake. Your large covered lanai has a pre plumbed and wired full outdoor kitchen. We are planning the outdoor kitchen so that can be discussed and negotiated in the sales price!
Location
State FL
County Collier
Area Isles Of Collier Preserve
Rooms
Bedroom Description First Floor Bedroom,Master BR Ground,Master BR Sitting Area,Split Bedrooms
Dining Room Breakfast Bar, Dining - Living
Kitchen Island
Interior
Interior Features Built-In Cabinets, Coffered Ceiling(s), Foyer, French Doors, Laundry Tub, Smoke Detectors, Tray Ceiling(s), Volume Ceiling, Walk-In Closet(s)
Heating Central Electric
Flooring Carpet, Tile
Equipment Auto Garage Door, Cooktop - Gas, Dishwasher, Disposal, Dryer, Microwave, Refrigerator/Freezer, Refrigerator/Icemaker, Self Cleaning Oven, Washer, Wine Cooler
Furnishings Unfurnished
Fireplace No
Appliance Gas Cooktop, Dishwasher, Disposal, Dryer, Microwave, Refrigerator/Freezer, Refrigerator/Icemaker, Self Cleaning Oven, Washer, Wine Cooler
Heat Source Central Electric
Exterior
Exterior Feature Screened Lanai/Porch
Parking Features Driveway Paved, Attached
Garage Spaces 3.0
Pool Community, Pool/Spa Combo, Below Ground, Equipment Stays, Gas Heat, Pool Bath, Screen Enclosure
Community Features Clubhouse, Pool, Dog Park, Fitness Center, Fishing, Restaurant, Sidewalks, Street Lights, Tennis Court(s), Gated
Amenities Available Bike And Jog Path, Bocce Court, Cabana, Clubhouse, Pool, Community Room, Spa/Hot Tub, Dog Park, Fitness Center, Fishing Pier, Hobby Room, Internet Access, Pickleball, Play Area, Restaurant, Sidewalk, Streetlight, Tennis Court(s), Underground Utility
Waterfront Description Lake
View Y/N Yes
View Lake, Water
Roof Type Tile
Total Parking Spaces 3
Garage Yes
Private Pool Yes
Building
Lot Description Irregular Lot
Building Description Concrete Block,Stucco, DSL/Cable Available
Story 1
Water Central
Architectural Style Ranch, Single Family
Level or Stories 1
Structure Type Concrete Block,Stucco
New Construction No
Others
Pets Allowed With Approval
Senior Community No
Tax ID 52505118306
Ownership Single Family
Security Features Gated Community,Smoke Detector(s)
Read Less Info
Want to know what your home might be worth? Contact us for a FREE valuation!

Our team is ready to help you sell your home for the highest possible price ASAP

Bought with John R Wood Properties
"My job is to find and attract mastery-based agents to the office, protect the culture, and make sure everyone is happy! "






