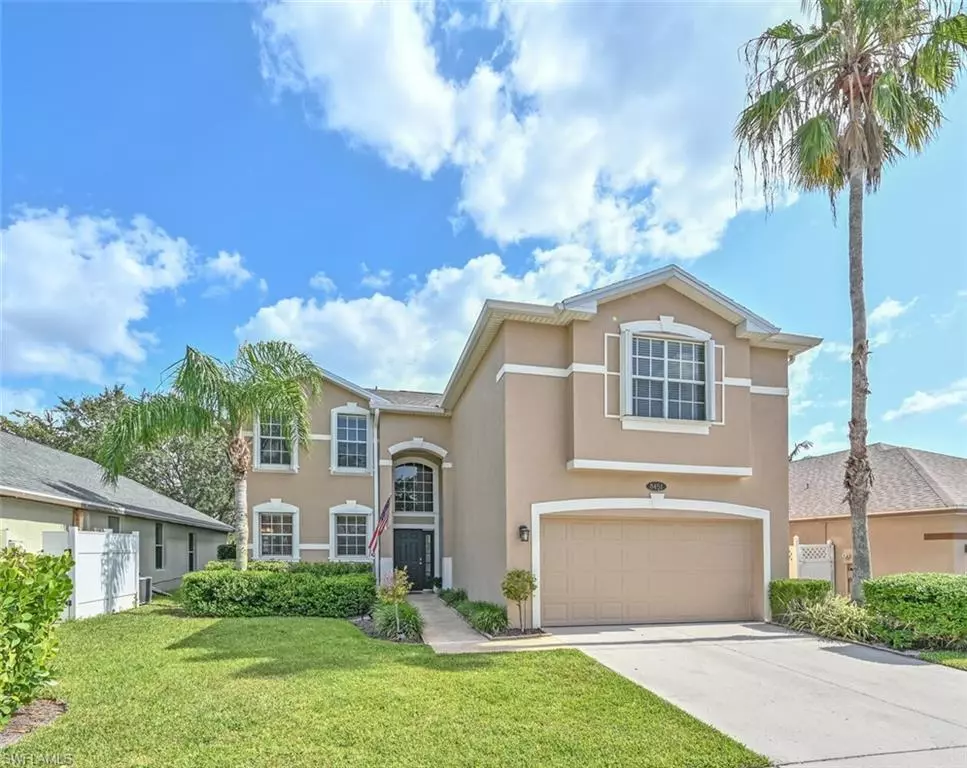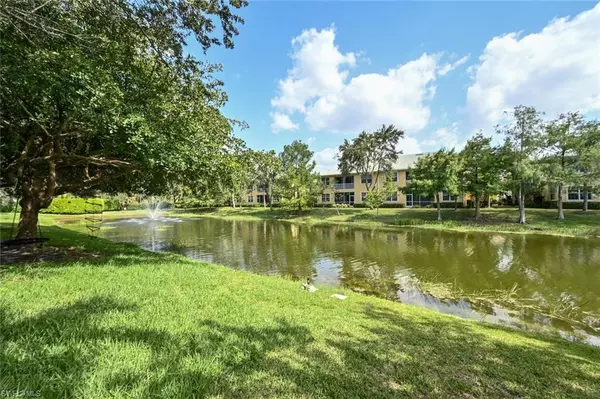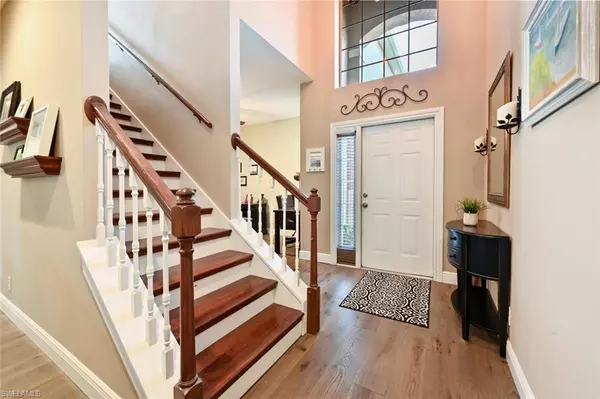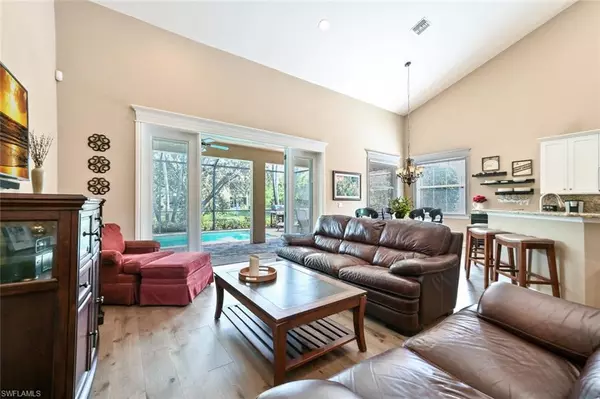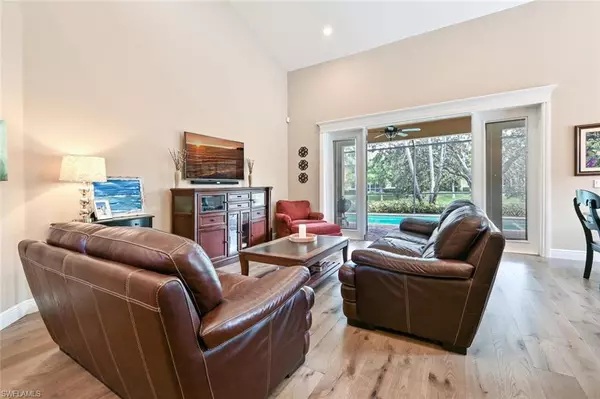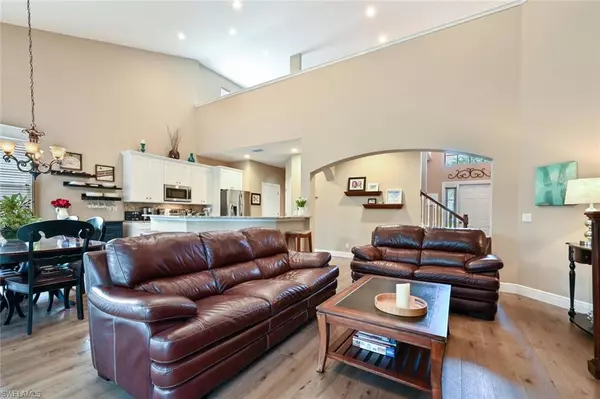$789,000
$799,000
1.3%For more information regarding the value of a property, please contact us for a free consultation.
4 Beds
4 Baths
2,715 SqFt
SOLD DATE : 06/07/2023
Key Details
Sold Price $789,000
Property Type Single Family Home
Sub Type 2 Story,Multi-Story Home,Single Family Residence
Listing Status Sold
Purchase Type For Sale
Square Footage 2,715 sqft
Price per Sqft $290
Subdivision Pebblebrooke Lakes
MLS Listing ID 222083275
Sold Date 06/07/23
Bedrooms 4
Full Baths 3
Half Baths 1
HOA Y/N Yes
Originating Board Naples
Year Built 2001
Annual Tax Amount $2,627
Tax Year 2021
Property Description
WATERFRONT 4 bedroom plus giant family/game room or bedroom #5, 2 dining areas with one area used as a large office with easy access to both the 2 car garage entry & bright 2 story front entry. Located in the desirable GULF COAST school zone!! Easy clean engineered hardwood flooring throughout the residence. NEW roof 2 years ago, ALL newer stainless appliances, stainless kitchen fixtures & large stainless sink. Desirable open floor plan with white wood kitchen cabinets & light neutral granite on counters & large breakfast bar. Decorative window trim, French doors with convenient "in window" blinds & all bathrooms are light wood. No need to update here!! MOVE RIGHT IN. Second floor features 3 very spacious bedrooms with seating areas, 2 full baths PLUS the 20 X 20 game/family/media room that can easily house bedroom #5 (if needed) with it's large storage closet & glass double door entry. Still have game room space too! Xfinity cable & internet are included in the annual dues. Community amenities include a large pool, spa, clubhouse, fitness center, basketball ++
Location
State FL
County Collier
Area Pebblebrooke Lakes
Rooms
Bedroom Description Master BR Ground,Split Bedrooms
Dining Room Breakfast Bar, Breakfast Room, Formal
Kitchen Island, Walk-In Pantry
Interior
Interior Features Built-In Cabinets, Cathedral Ceiling(s), Custom Mirrors, French Doors, Laundry Tub, Pantry, Smoke Detectors, Volume Ceiling, Walk-In Closet(s), Window Coverings
Heating Central Electric
Flooring Wood
Equipment Auto Garage Door, Cooktop, Dishwasher, Disposal, Dryer, Grill - Gas, Microwave, Refrigerator/Icemaker, Security System, Self Cleaning Oven, Smoke Detector, Washer
Furnishings Unfurnished
Fireplace No
Window Features Window Coverings
Appliance Cooktop, Dishwasher, Disposal, Dryer, Grill - Gas, Microwave, Refrigerator/Icemaker, Self Cleaning Oven, Washer
Heat Source Central Electric
Exterior
Exterior Feature Screened Lanai/Porch
Parking Features Guest, Attached
Garage Spaces 2.0
Pool Community, Pool/Spa Combo, Below Ground, Concrete, Custom Upgrades, Equipment Stays, Electric Heat, Screen Enclosure
Community Features Park, Pool, Sidewalks, Gated
Amenities Available Basketball Court, Barbecue, Bike And Jog Path, Bike Storage, Park, Pool, Community Room, Spa/Hot Tub, Play Area, Sidewalk
Waterfront Description Canal Front,Lagoon
View Y/N Yes
View Lagoon, Pond
Roof Type Shingle
Total Parking Spaces 2
Garage Yes
Private Pool Yes
Building
Lot Description Across From Waterfront
Building Description Concrete Block,Stucco, DSL/Cable Available
Story 2
Water Central
Architectural Style Two Story, Multi-Story Home, Single Family
Level or Stories 2
Structure Type Concrete Block,Stucco
New Construction No
Schools
Elementary Schools Laurel Oak Elementary School
Middle Schools Oakridge Middle School
High Schools Gulf Coast High School
Others
Pets Allowed Yes
Senior Community No
Tax ID 66262021120
Ownership Single Family
Security Features Security System,Smoke Detector(s),Gated Community
Read Less Info
Want to know what your home might be worth? Contact us for a FREE valuation!

Our team is ready to help you sell your home for the highest possible price ASAP

Bought with Premiere Plus Realty Company

"My job is to find and attract mastery-based agents to the office, protect the culture, and make sure everyone is happy! "

