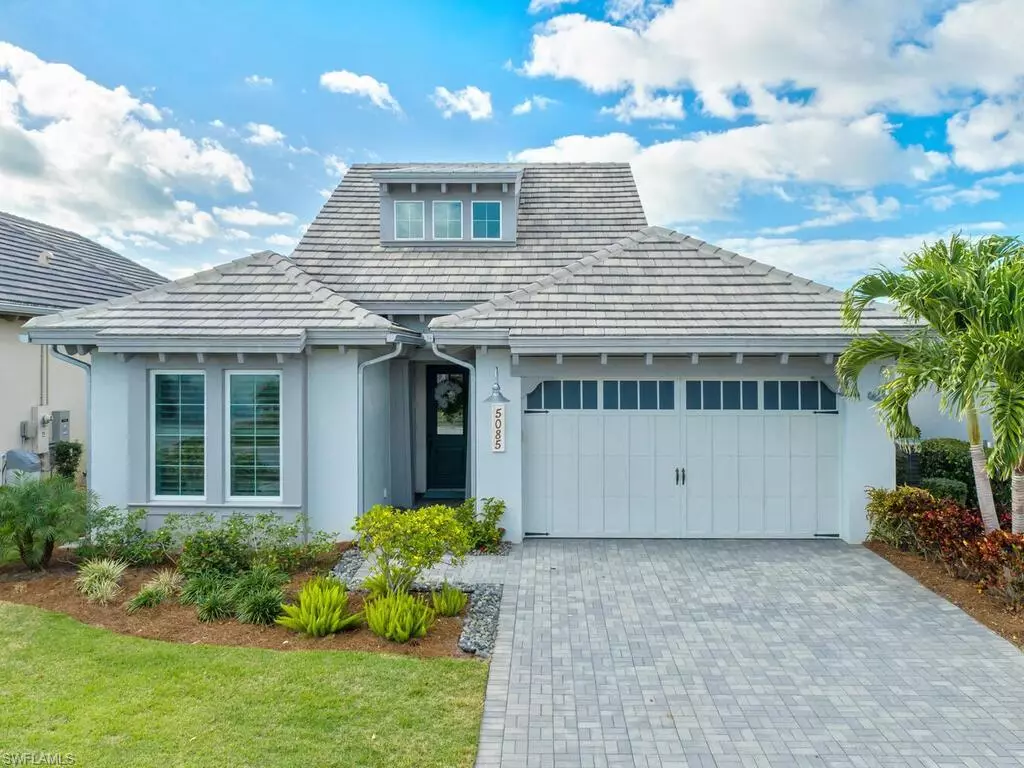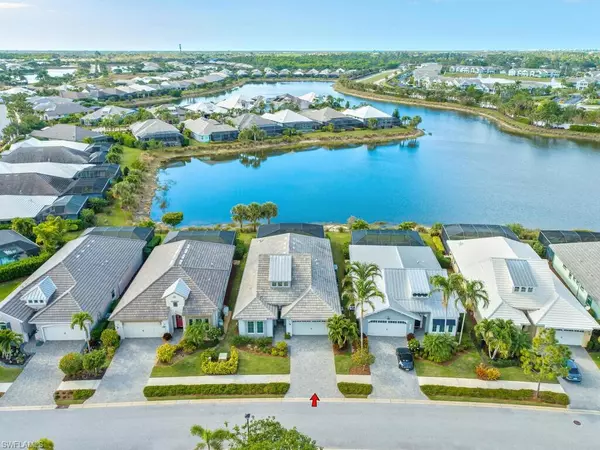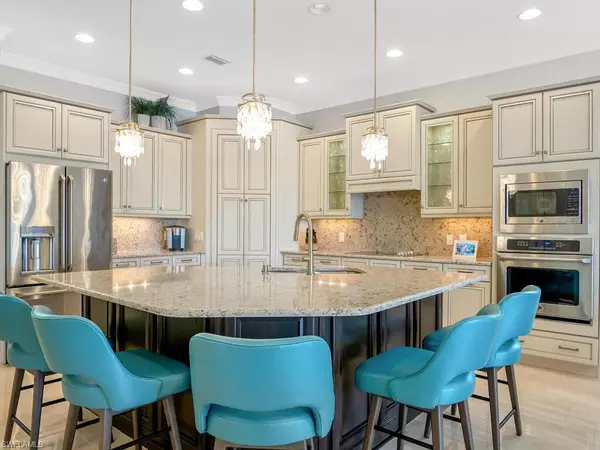$1,620,000
$1,699,000
4.6%For more information regarding the value of a property, please contact us for a free consultation.
3 Beds
3 Baths
2,390 SqFt
SOLD DATE : 06/06/2023
Key Details
Sold Price $1,620,000
Property Type Single Family Home
Sub Type Ranch,Single Family Residence
Listing Status Sold
Purchase Type For Sale
Square Footage 2,390 sqft
Price per Sqft $677
Subdivision Isles Of Collier Preserve
MLS Listing ID 223008510
Sold Date 06/06/23
Bedrooms 3
Full Baths 2
Half Baths 1
HOA Y/N Yes
Originating Board Naples
Year Built 2014
Annual Tax Amount $6,829
Tax Year 2022
Lot Size 7,405 Sqft
Acres 0.17
Property Description
Enter your new home where you will be surrounded by upscale coastal living with custom mirrors and woodwork, new polished tile floors, spectacular lighting fixtures in the foyer, dining area and kitchen. All showcased in the virtual tour. New saltwater heated pool and hot tub with panoramic pool cage and new tile on the lanai. Wisteria model features an open floor plan with family, kitchen and dining rooms perfect for entertaining or relaxing with family. Features also include 3 bedrooms plus den, 2 & 1/2 baths and two car garage along with impact glass windows and sliding doors to lanai. The Overlook Bar and Grill located next to pool enhances the Old Florida Look as seen throughout the neighborhood. Great food and fun entertainment. Amenities include resort style pool and lap pool with cabanas, pickleball, tennis, state of the art fitness center, basketball court, bocce ball, kayak launch, dog park, bike and walking trails throughout the preserve add to a unique living experience you will enjoy being part of in your new home. The Isles is only 5 miles to the historic 3rd Street & 5th Avenue shops and restaurants, and beautiful beaches. Welcome home to paradise.
Location
State FL
County Collier
Area Isles Of Collier Preserve
Rooms
Bedroom Description First Floor Bedroom,Master BR Ground
Dining Room See Remarks
Kitchen Island, Walk-In Pantry
Interior
Interior Features Built-In Cabinets, Custom Mirrors, Laundry Tub, Pantry, Smoke Detectors, Tray Ceiling(s), Walk-In Closet(s), Window Coverings
Heating Central Electric
Flooring Carpet, Tile
Equipment Auto Garage Door, Central Vacuum, Cooktop, Dishwasher, Disposal, Dryer, Grill - Gas, Microwave, Refrigerator, Refrigerator/Freezer, Refrigerator/Icemaker, Security System, Smoke Detector, Washer
Furnishings Partially
Fireplace No
Window Features Window Coverings
Appliance Cooktop, Dishwasher, Disposal, Dryer, Grill - Gas, Microwave, Refrigerator, Refrigerator/Freezer, Refrigerator/Icemaker, Washer
Heat Source Central Electric
Exterior
Exterior Feature Screened Lanai/Porch, Built In Grill, Outdoor Kitchen
Parking Features Attached
Garage Spaces 2.0
Pool Community, Below Ground, Concrete, Equipment Stays, Electric Heat, Salt Water
Community Features Clubhouse, Pool, Dog Park, Fishing, Restaurant, Sidewalks, Street Lights, Tennis Court(s), Gated
Amenities Available Basketball Court, Bike And Jog Path, Bocce Court, Cabana, Clubhouse, Pool, Community Room, Spa/Hot Tub, Dog Park, Storage, Fishing Pier, Restaurant, Sauna, Sidewalk, Streetlight, Tennis Court(s), Underground Utility
Waterfront Description Lake
View Y/N Yes
View Lake
Roof Type Tile
Porch Patio
Total Parking Spaces 2
Garage Yes
Private Pool Yes
Building
Lot Description Cul-De-Sac
Building Description Concrete Block,Stucco, DSL/Cable Available
Story 1
Water Central
Architectural Style Ranch, Single Family
Level or Stories 1
Structure Type Concrete Block,Stucco
New Construction No
Schools
Elementary Schools Avalon Elementary
Middle Schools Manatee Middle School
High Schools Lely High School
Others
Pets Allowed Limits
Senior Community No
Tax ID 52505031946
Ownership Single Family
Security Features Security System,Smoke Detector(s),Gated Community
Num of Pet 2
Read Less Info
Want to know what your home might be worth? Contact us for a FREE valuation!

Our team is ready to help you sell your home for the highest possible price ASAP

Bought with Avanti Way Realty LLC
"My job is to find and attract mastery-based agents to the office, protect the culture, and make sure everyone is happy! "






