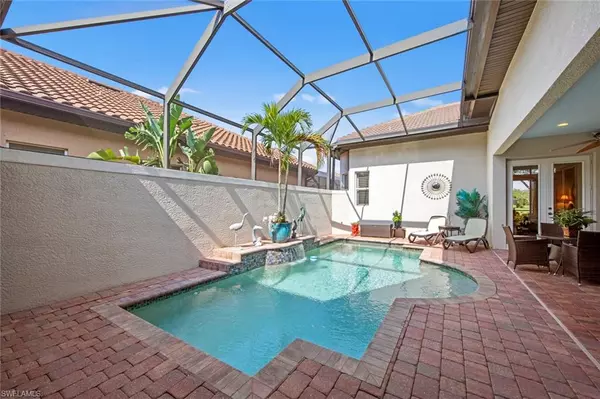$890,000
$915,000
2.7%For more information regarding the value of a property, please contact us for a free consultation.
3 Beds
3 Baths
1,867 SqFt
SOLD DATE : 06/01/2023
Key Details
Sold Price $890,000
Property Type Single Family Home
Sub Type Ranch,Single Family Residence
Listing Status Sold
Purchase Type For Sale
Square Footage 1,867 sqft
Price per Sqft $476
Subdivision Ashton Place
MLS Listing ID 223019523
Sold Date 06/01/23
Bedrooms 3
Full Baths 3
HOA Fees $330/qua
HOA Y/N Yes
Originating Board Naples
Year Built 2007
Annual Tax Amount $5,158
Tax Year 2022
Lot Size 7,840 Sqft
Acres 0.18
Property Description
Tucked in the Ashton Place enclave at Lely Resort, this exquisite courtyard home built by Stock development offers quality finishes & total privacy with a stunning wide lake view! Centered around the courtyard with a heated pool, this floorplan boasts 3 bedrooms, and 3 bathrooms with one detached, private guest casita (or home office, art studio, etc.!) Tall, volume ceilings enhance the square footage and a 2nd lanai off great room overlooks the sparkling lake. Other notable features include: roof replaced 2019, A/C replaced 2022, newer pool pump, tray ceilings, plantation shutters, updated light & bright kitchen. Ashton Place at Lely Resort is a gated community situated in a highly desirable area of Naples- only 20 minutes from the world-famous shopping and dining of 5th Ave. Enjoy your deeded membership to the award-winning Players Club & Spa boasting a luxurious 15-acre tropical retreat with formal and casual dining, 3 pools, attended fitness center, full-service spa, bocce, 13-court championship tennis center with pickleball, and an extensive social calendar of events with something for everyone! *See 2nd virtual Tour link for amenity overview*
Location
State FL
County Collier
Area Lely Resort
Rooms
Bedroom Description First Floor Bedroom,Master BR Ground,Master BR Sitting Area,Split Bedrooms
Dining Room Breakfast Bar, Dining - Living
Kitchen Island, Pantry
Interior
Interior Features Coffered Ceiling(s), Foyer, French Doors, Laundry Tub, Pantry, Smoke Detectors, Tray Ceiling(s), Volume Ceiling, Walk-In Closet(s), Window Coverings
Heating Central Electric
Flooring Carpet, Tile
Equipment Auto Garage Door, Dishwasher, Disposal, Dryer, Microwave, Range, Refrigerator/Icemaker, Self Cleaning Oven, Smoke Detector, Washer
Furnishings Unfurnished
Fireplace No
Window Features Window Coverings
Appliance Dishwasher, Disposal, Dryer, Microwave, Range, Refrigerator/Icemaker, Self Cleaning Oven, Washer
Heat Source Central Electric
Exterior
Exterior Feature Screened Lanai/Porch, Courtyard
Parking Features Driveway Paved, Attached
Garage Spaces 2.0
Pool Community, Below Ground, Concrete, Custom Upgrades, Equipment Stays, Electric Heat, Screen Enclosure
Community Features Clubhouse, Pool, Dog Park, Fitness Center, Restaurant, Sidewalks, Street Lights, Tennis Court(s), Gated, Golf
Amenities Available Basketball Court, Beauty Salon, Billiard Room, Bocce Court, Cabana, Clubhouse, Pool, Community Room, Spa/Hot Tub, Dog Park, Fitness Center, Full Service Spa, Internet Access, Pickleball, Restaurant, Sidewalk, Streetlight, Tennis Court(s), Theater, Underground Utility
Waterfront Description Lake
View Y/N Yes
View Lake
Roof Type Tile
Street Surface Paved
Total Parking Spaces 2
Garage Yes
Private Pool Yes
Building
Lot Description Regular
Building Description Concrete Block,Stucco, DSL/Cable Available
Story 1
Water Central
Architectural Style Ranch, Single Family
Level or Stories 1
Structure Type Concrete Block,Stucco
New Construction No
Schools
Elementary Schools Lely Elementary School
Middle Schools Manatee Middle School
High Schools Lely High School
Others
Pets Allowed With Approval
Senior Community No
Tax ID 22455700564
Ownership Single Family
Security Features Smoke Detector(s),Gated Community
Read Less Info
Want to know what your home might be worth? Contact us for a FREE valuation!

Our team is ready to help you sell your home for the highest possible price ASAP

Bought with John R Wood Properties

"My job is to find and attract mastery-based agents to the office, protect the culture, and make sure everyone is happy! "






