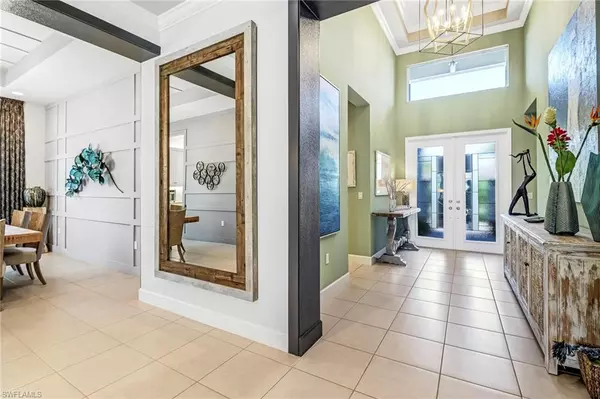$1,150,000
$1,295,000
11.2%For more information regarding the value of a property, please contact us for a free consultation.
2 Beds
3 Baths
2,619 SqFt
SOLD DATE : 05/31/2023
Key Details
Sold Price $1,150,000
Property Type Single Family Home
Sub Type Ranch,Single Family Residence
Listing Status Sold
Purchase Type For Sale
Square Footage 2,619 sqft
Price per Sqft $439
Subdivision Valencia Bonita
MLS Listing ID 223025578
Sold Date 05/31/23
Bedrooms 2
Full Baths 2
Half Baths 1
HOA Y/N No
Originating Board Naples
Year Built 2020
Annual Tax Amount $10,527
Tax Year 2022
Lot Size 0.285 Acres
Acres 0.285
Property Description
TURNKEY CAROLINE MODEL, Exquisitely Upgraded including impact glass throughout, crown molding, tankless water heater, up lighting under palms & trees front & back, upgraded stunning front doors, gas cooktop, built-in microwave, large pantry, quartz countertops, under & over cabinet lighting, Upgraded washer/dryer, upgraded chandeliers in dining room & kitchen, epoxy flooring in garages, cabinets in garage, heated pool & spa, Outdoor Kitchen w/grill, wine cooler and regular refrigerator, Master bedroom floor upgraded, 2 smart TVs and Bose sound bar in living room, Shiplap/ woodwork in living room dining room and master, Living room wall unit, Valencia Bonita is ideally located, minutes from beaches, fine dining, shopping and more. This 55+ Community has unsurpassed amenities including a 45,000 sq. ft. Clubhouse and Lifestyle Complex with full-time staff providing residents with dining, Broadway-style shows & entertainment, fitness studio, nail salon & spa, resort, lap and resistance pools, pickle ball, tennis, bocci, and dog park
Location
State FL
County Lee
Area Valencia Bonita
Zoning RPD
Rooms
Dining Room Breakfast Bar, Eat-in Kitchen, Formal
Interior
Interior Features Laundry Tub, Pantry, Smoke Detectors, Walk-In Closet(s)
Heating Central Electric
Flooring Carpet, Tile
Equipment Auto Garage Door, Cooktop - Gas, Dishwasher, Disposal, Dryer, Grill - Gas, Microwave, Refrigerator, Security System, Self Cleaning Oven, Smoke Detector, Washer
Furnishings Turnkey
Fireplace No
Appliance Gas Cooktop, Dishwasher, Disposal, Dryer, Grill - Gas, Microwave, Refrigerator, Self Cleaning Oven, Washer
Heat Source Central Electric
Exterior
Exterior Feature Built In Grill, Outdoor Kitchen
Parking Features Attached
Garage Spaces 3.0
Pool Community, Below Ground, Electric Heat
Community Features Clubhouse, Pool, Dog Park, Fitness Center, Restaurant, Sidewalks, Tennis Court(s), Gated
Amenities Available Barbecue, Bike And Jog Path, Billiard Room, Business Center, Clubhouse, Pool, Community Room, Spa/Hot Tub, Dog Park, Electric Vehicle Charging, Fitness Center, Full Service Spa, Internet Access, Pickleball, Restaurant, Sidewalk, Tennis Court(s), Underground Utility
Waterfront Description None
View Y/N Yes
View Landscaped Area
Roof Type Shingle
Total Parking Spaces 3
Garage Yes
Private Pool Yes
Building
Lot Description Corner Lot, Irregular Lot
Building Description Concrete Block,Stucco, DSL/Cable Available
Story 1
Water Central
Architectural Style Ranch, Single Family
Level or Stories 1
Structure Type Concrete Block,Stucco
New Construction No
Others
Pets Allowed Yes
Senior Community No
Tax ID 02-48-26-B4-05000.4850
Ownership Single Family
Security Features Security System,Smoke Detector(s),Gated Community
Read Less Info
Want to know what your home might be worth? Contact us for a FREE valuation!

Our team is ready to help you sell your home for the highest possible price ASAP

Bought with John R Wood Properties
"My job is to find and attract mastery-based agents to the office, protect the culture, and make sure everyone is happy! "






