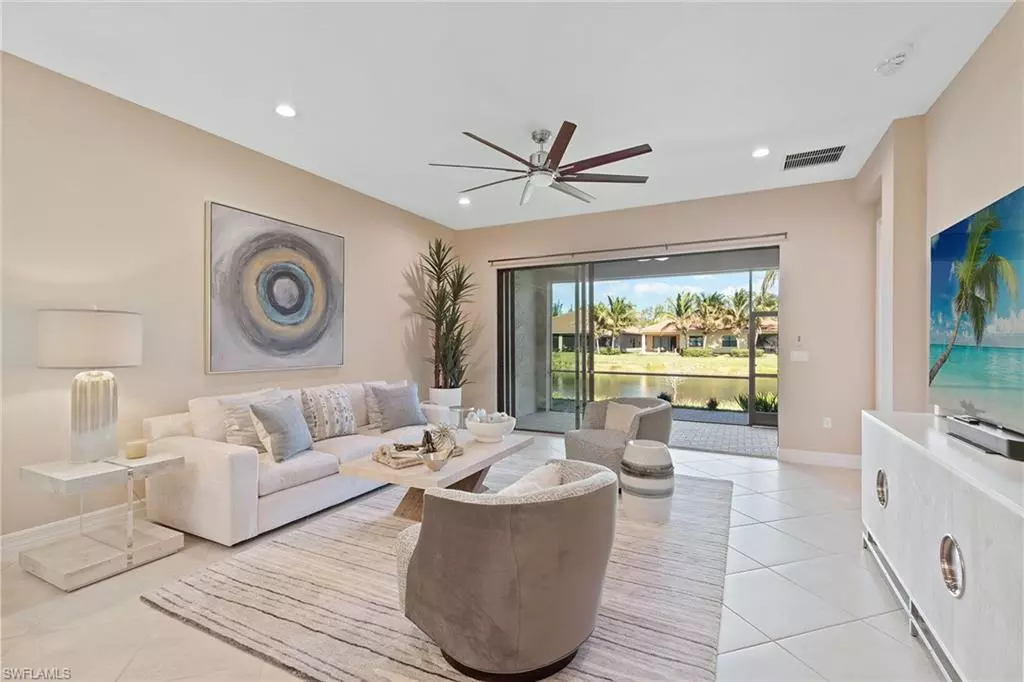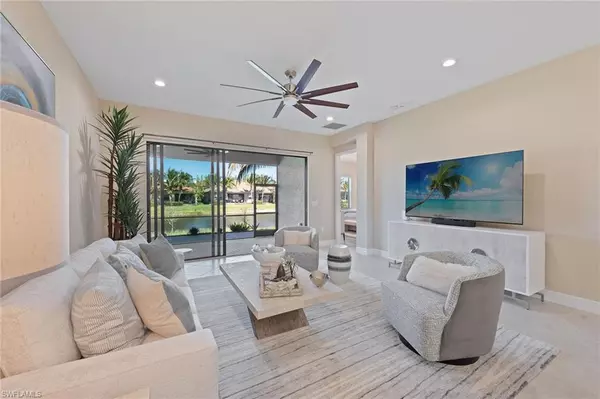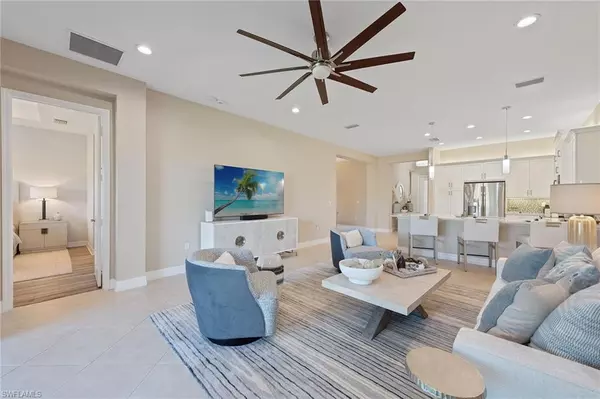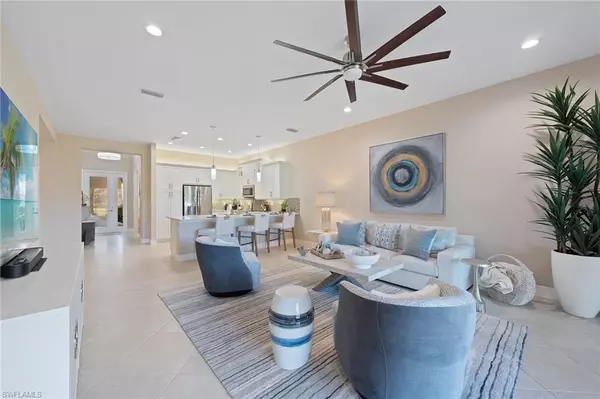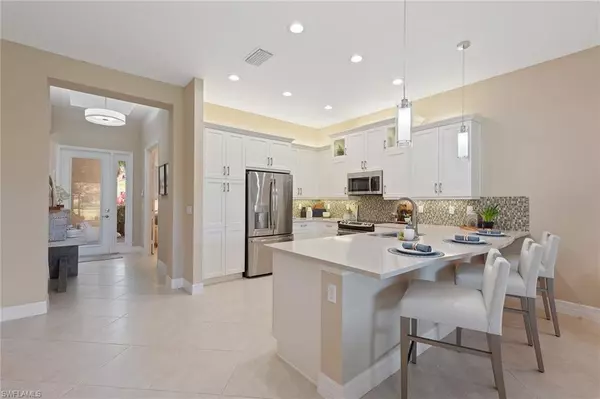$800,000
$825,000
3.0%For more information regarding the value of a property, please contact us for a free consultation.
2 Beds
2 Baths
1,858 SqFt
SOLD DATE : 05/26/2023
Key Details
Sold Price $800,000
Property Type Single Family Home
Sub Type Ranch,Villa Attached
Listing Status Sold
Purchase Type For Sale
Square Footage 1,858 sqft
Price per Sqft $430
Subdivision Marbella Isles
MLS Listing ID 223013114
Sold Date 05/26/23
Bedrooms 2
Full Baths 2
HOA Y/N Yes
Originating Board Naples
Year Built 2017
Annual Tax Amount $6,201
Tax Year 2022
Lot Size 4,356 Sqft
Acres 0.1
Property Description
Located in the heart of Naples, Marbella Isles is luxury living at its finest. This beautiful “Oxford” villa offers two bedrooms plus den/optional third bedroom, two full baths, two-car garage, covered patio with remote-controlled storm shutter. The open kitchen has European-style white cabinetry, side-by-side refrigerator, smooth-top range, microwave, and a pantry closet. Upgraded lighting and plumbing fixtures. Formal dining area is perfectly placed for entertaining. 10-foot ceilings throughout. Great room provides lake views surrounded by nature. Private dual closets in master bedroom suites as well as a built-ins in the guest bedroom. Dual vanity counters with separate sinks in the master bath. Laundry room equipped with super-capacity washer and dryer. Discover resort-style amenities including a 9,500-square-foot clubhouse, fitness center with indoor sports. Outdoor activities include racket sports and bocce. Marbella Isles is close to everything you would ever want and more! Boasting everyday conveniences such as banks, markets, salons, endless options for shopping, dining and entertainment. Staffed, gated entry to welcome you home.
Location
State FL
County Collier
Area Marbella Isles
Rooms
Bedroom Description First Floor Bedroom,Master BR Ground
Dining Room Dining - Living
Kitchen Island, Pantry
Interior
Interior Features Built-In Cabinets, French Doors, Laundry Tub, Pantry, Smoke Detectors, Volume Ceiling, Window Coverings
Heating Central Electric
Flooring Tile, Wood
Equipment Auto Garage Door, Dishwasher, Disposal, Dryer, Microwave, Refrigerator/Icemaker, Security System, Self Cleaning Oven, Smoke Detector, Washer
Furnishings Partially
Fireplace No
Window Features Window Coverings
Appliance Dishwasher, Disposal, Dryer, Microwave, Refrigerator/Icemaker, Self Cleaning Oven, Washer
Heat Source Central Electric
Exterior
Exterior Feature Open Porch/Lanai, Screened Lanai/Porch
Parking Features Driveway Paved, Attached
Garage Spaces 2.0
Pool Community
Community Features Clubhouse, Pool, Fitness Center, Street Lights, Tennis Court(s), Gated
Amenities Available Basketball Court, Clubhouse, Pool, Community Room, Spa/Hot Tub, Fitness Center, Pickleball, Streetlight, Tennis Court(s)
Waterfront Description Fresh Water
View Y/N Yes
View Lake
Roof Type Tile
Street Surface Paved
Porch Deck
Total Parking Spaces 2
Garage Yes
Private Pool No
Building
Lot Description Regular
Building Description Concrete Block,Stucco, DSL/Cable Available
Story 1
Water Central
Architectural Style Ranch, Villa Attached
Level or Stories 1
Structure Type Concrete Block,Stucco
New Construction No
Schools
Elementary Schools Osceola Elementary School
Middle Schools Pine Ridge Middle School
High Schools Barron Collier High School
Others
Pets Allowed With Approval
Senior Community No
Tax ID 76480017223
Ownership Single Family
Security Features Security System,Smoke Detector(s),Gated Community
Read Less Info
Want to know what your home might be worth? Contact us for a FREE valuation!

Our team is ready to help you sell your home for the highest possible price ASAP

Bought with DomainRealty.com LLC
"My job is to find and attract mastery-based agents to the office, protect the culture, and make sure everyone is happy! "

