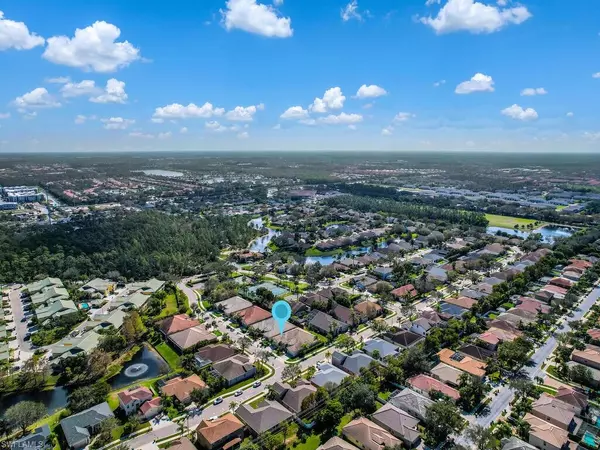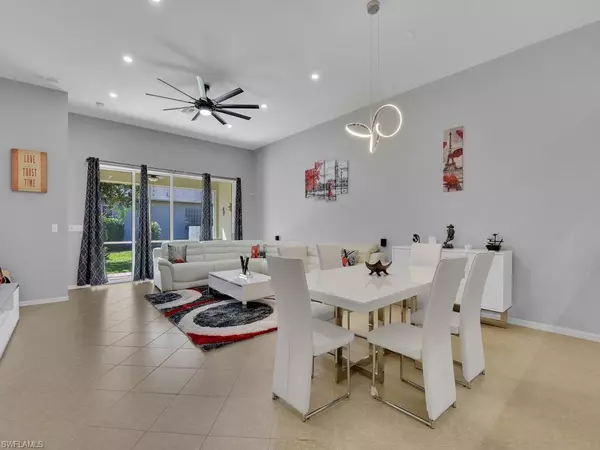$450,000
$485,000
7.2%For more information regarding the value of a property, please contact us for a free consultation.
2 Beds
2 Baths
1,955 SqFt
SOLD DATE : 05/05/2023
Key Details
Sold Price $450,000
Property Type Single Family Home
Sub Type Ranch,Duplex,Villa Attached
Listing Status Sold
Purchase Type For Sale
Square Footage 1,955 sqft
Price per Sqft $230
Subdivision Pebblebrooke Lakes
MLS Listing ID 223014117
Sold Date 05/05/23
Bedrooms 2
Full Baths 2
HOA Y/N Yes
Originating Board Naples
Year Built 2003
Annual Tax Amount $3,753
Tax Year 2022
Lot Size 4,791 Sqft
Acres 0.11
Property Description
Tucked away in Pebblebrooke Lakes is this impeccably maintained & painted 2 + Den & 2 full bath attached villa w/ nothing to be desired. From the front door, the foyer will lead you to the kitchen ahead, the dining & living area to the left, & den & guest bedroom down the hall to the right. The chef in you will be delighted to find plentiful counter space, storage, double sink, brand new SS appliances, pantry, & the laundry room w/ brand new washer & dryer just off from the action. The dining & living area is large & is ready for your vision w soaring ceilings. Enjoy evenings out on your enclosed lanai w accordion style sliding doors. The primary bedroom is light, bright, & large w access out onto the lanai. The primary bedroom enjoys separate soaking tub & shower, water closet, & double closets. Convenience is enhanced w your 2 car garage, recessed lighting thruout, new hot water heater community pool, playground, exercise room, walking trails. Located in North Naples on the corner of Immokalee & Collier Blvd, you are in the center of it all w everything SWFL has to offer at your fingertips! Enjoy 3 entrances: Immokalee, 951, & private entrance behind the shopping center!
Location
State FL
County Collier
Area Pebblebrooke Lakes
Zoning RES
Rooms
Bedroom Description Master BR Ground,Split Bedrooms
Dining Room Breakfast Bar, Dining - Living
Kitchen Dome Kitchen, Pantry
Interior
Interior Features Foyer, French Doors, Pantry, Pull Down Stairs, Smoke Detectors, Wired for Sound, Tray Ceiling(s), Volume Ceiling, Walk-In Closet(s), Window Coverings
Heating Central Electric
Flooring Carpet, Tile
Equipment Auto Garage Door, Dishwasher, Disposal, Dryer, Microwave, Range, Refrigerator/Freezer, Smoke Detector
Furnishings Unfurnished
Fireplace No
Window Features Window Coverings
Appliance Dishwasher, Disposal, Dryer, Microwave, Range, Refrigerator/Freezer
Heat Source Central Electric
Exterior
Exterior Feature Screened Lanai/Porch
Parking Features Deeded, Paved, Attached
Garage Spaces 2.0
Pool Community
Community Features Clubhouse, Pool, Fitness Center, Sidewalks, Street Lights, Tennis Court(s), Gated
Amenities Available Basketball Court, Bike And Jog Path, Clubhouse, Pool, Community Room, Spa/Hot Tub, Fitness Center, Internet Access, Pickleball, Play Area, Sidewalk, Streetlight, Tennis Court(s), Underground Utility
Waterfront Description None
View Y/N Yes
View Landscaped Area, Partial Buildings
Roof Type Shingle
Street Surface Paved
Porch Patio
Total Parking Spaces 2
Garage Yes
Private Pool No
Building
Lot Description Regular
Building Description Concrete Block,Stucco, DSL/Cable Available
Story 1
Water Central
Architectural Style Ranch, Duplex, Villa Attached
Level or Stories 1
Structure Type Concrete Block,Stucco
New Construction No
Schools
Elementary Schools Laurel Oak Elementary School
Middle Schools Oakridge Middle School
High Schools Gulf Coast High School
Others
Pets Allowed Limits
Senior Community No
Tax ID 66262022608
Ownership Single Family
Security Features Smoke Detector(s),Gated Community
Num of Pet 2
Read Less Info
Want to know what your home might be worth? Contact us for a FREE valuation!

Our team is ready to help you sell your home for the highest possible price ASAP

Bought with Premier Sotheby's Int'l Realty

"My job is to find and attract mastery-based agents to the office, protect the culture, and make sure everyone is happy! "






