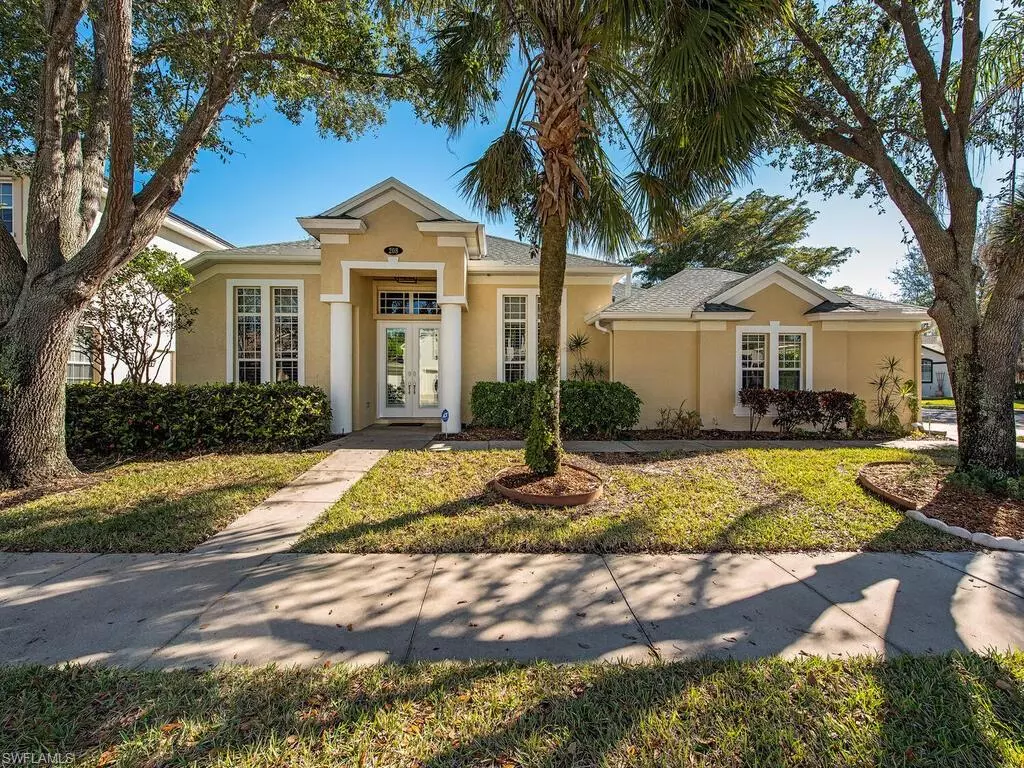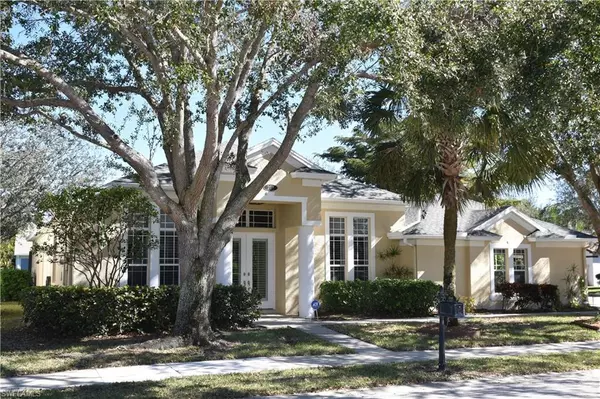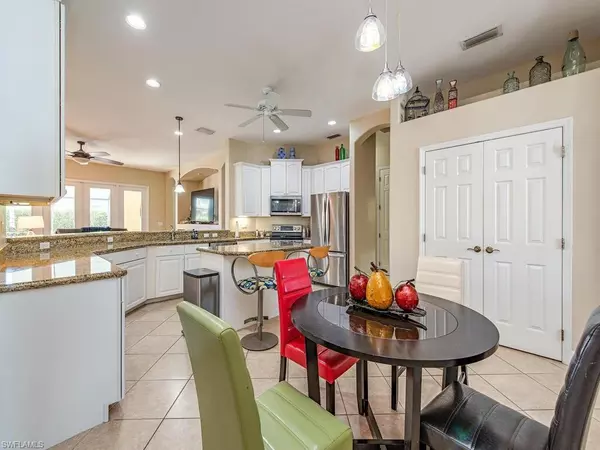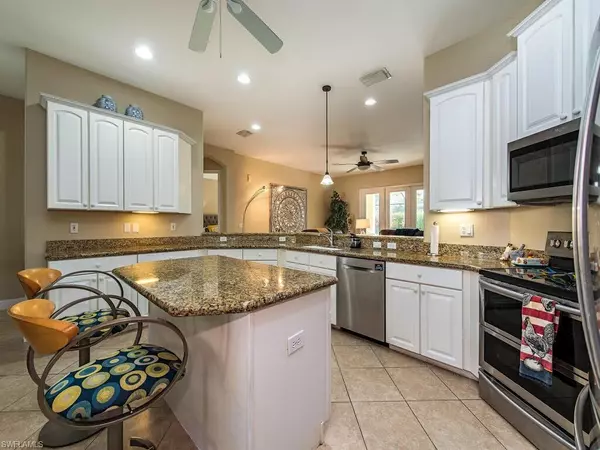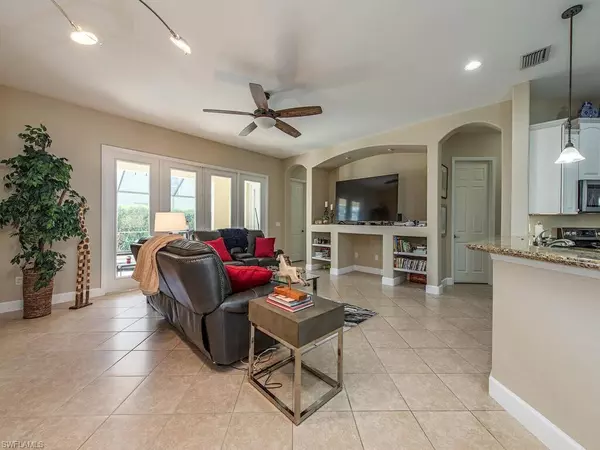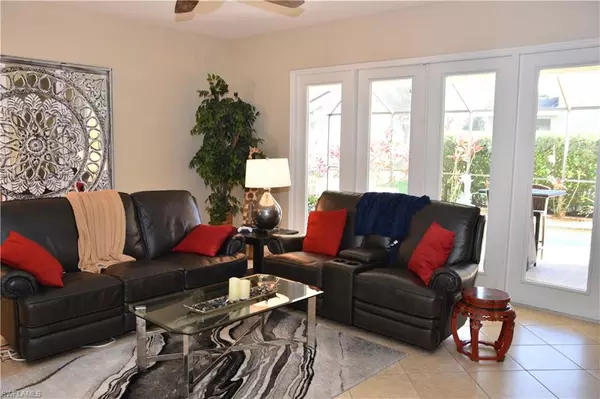$779,000
$779,000
For more information regarding the value of a property, please contact us for a free consultation.
5 Beds
4 Baths
3,581 SqFt
SOLD DATE : 05/01/2023
Key Details
Sold Price $779,000
Property Type Single Family Home
Sub Type 2 Story,Single Family Residence
Listing Status Sold
Purchase Type For Sale
Square Footage 3,581 sqft
Price per Sqft $217
Subdivision Pebblebrooke Lakes
MLS Listing ID 223003927
Sold Date 05/01/23
Bedrooms 5
Full Baths 4
HOA Y/N Yes
Originating Board Naples
Year Built 2001
Annual Tax Amount $4,603
Tax Year 2022
Lot Size 7,840 Sqft
Acres 0.18
Property Description
H8490 A Rated District Schools. Attractive curb appeal. Corner Lot. Zone X Flood Insurance not mandatory. Rarely available spacious pool home. Ground Floor 4 Bedrooms 3 Baths including Pool Bath. Very Large 2nd Floor room with full bath & two walk-in closets for a bonus 5th Bedroom, office, game, play, TV/entertainment room, teen or guest suite. Large Eat-In Kitchen with island opens to the family room. Master Suite with French Doors to screened private Lanai & Pool. Tastefully refinished Master Bath. Stainless Appliances, Granite Counters, ground floor has large diagonal tile throughout. Partial Lake/Water Feature View from Pool/Lanai. Roof replaced and Impact Dual Front Entry Doors installed in 2019. 2 AC Units for two zone control replaced in 2016 and 2019. Pebblebrooke Lakes offers a multiple gated family oriented lifestyle with large lakefront clubhouse, fitness center, resort style pool & spa; social room and kitchen. Additional amenities include Tennis, Pickle Ball, Basketball, and playgrounds. Bike rack is at School Bus loading area. Convenient to Publix, shops, restaurants, entertainment, services, and medical facilities. Onsite property management. A Real Value!
Location
State FL
County Collier
Area Pebblebrooke Lakes
Rooms
Bedroom Description Master BR Ground,Split Bedrooms
Dining Room Dining - Living, Eat-in Kitchen
Kitchen Island, Pantry
Interior
Interior Features Built-In Cabinets, Custom Mirrors, Foyer, French Doors, Pantry, Smoke Detectors, Vaulted Ceiling(s), Walk-In Closet(s), Window Coverings
Heating Central Electric
Flooring Carpet, Tile
Equipment Auto Garage Door, Dishwasher, Disposal, Dryer, Microwave, Range, Refrigerator, Refrigerator/Freezer, Refrigerator/Icemaker, Security System, Self Cleaning Oven, Smoke Detector, Washer, Washer/Dryer Hookup
Furnishings Unfurnished
Fireplace No
Window Features Window Coverings
Appliance Dishwasher, Disposal, Dryer, Microwave, Range, Refrigerator, Refrigerator/Freezer, Refrigerator/Icemaker, Self Cleaning Oven, Washer
Heat Source Central Electric
Exterior
Exterior Feature Screened Lanai/Porch
Parking Features Driveway Paved, Attached
Garage Spaces 2.0
Pool Community, Below Ground, Concrete, Electric Heat, Pool Bath, Screen Enclosure
Community Features Clubhouse, Pool, Fitness Center, Sidewalks, Street Lights, Tennis Court(s), Gated
Amenities Available Basketball Court, Bike And Jog Path, Clubhouse, Pool, Community Room, Spa/Hot Tub, Fitness Center, Pickleball, Play Area, Sidewalk, Streetlight, Tennis Court(s), Underground Utility
Waterfront Description None
View Y/N Yes
View Lake, Landscaped Area, Water Feature
Roof Type Shingle
Street Surface Paved
Porch Deck
Total Parking Spaces 2
Garage Yes
Private Pool Yes
Building
Lot Description Corner Lot
Building Description Concrete Block,Stucco, DSL/Cable Available
Story 2
Water Central
Architectural Style Two Story, Single Family
Level or Stories 2
Structure Type Concrete Block,Stucco
New Construction No
Schools
Elementary Schools Laurel Oak Elementary School
Middle Schools Oakridge Middle School
High Schools Gulf Coast High School
Others
Pets Allowed Limits
Senior Community No
Tax ID 66262006080
Ownership Single Family
Security Features Security System,Smoke Detector(s),Gated Community
Num of Pet 4
Read Less Info
Want to know what your home might be worth? Contact us for a FREE valuation!

Our team is ready to help you sell your home for the highest possible price ASAP

Bought with Robert Slack LLC

"My job is to find and attract mastery-based agents to the office, protect the culture, and make sure everyone is happy! "

