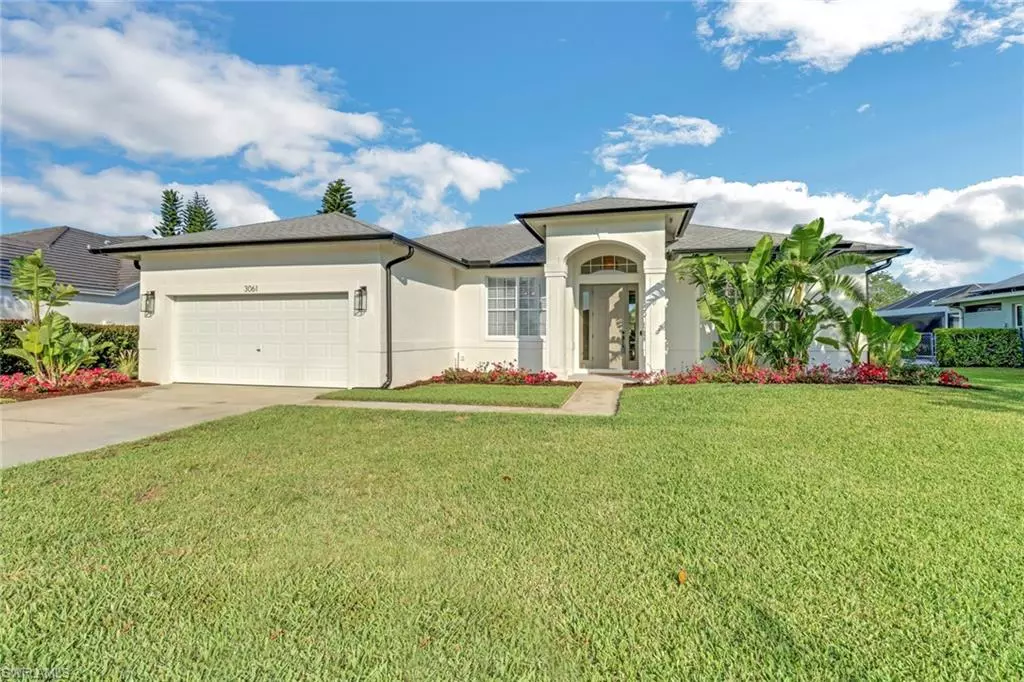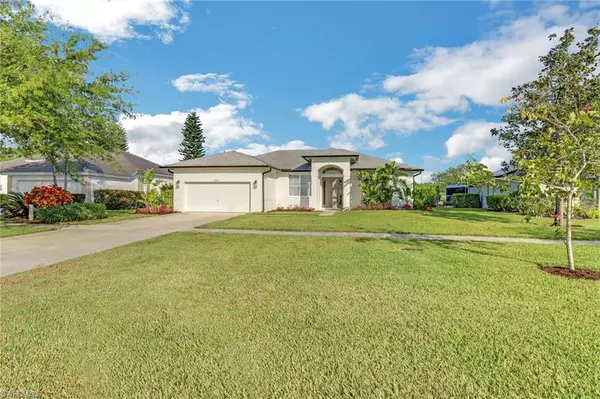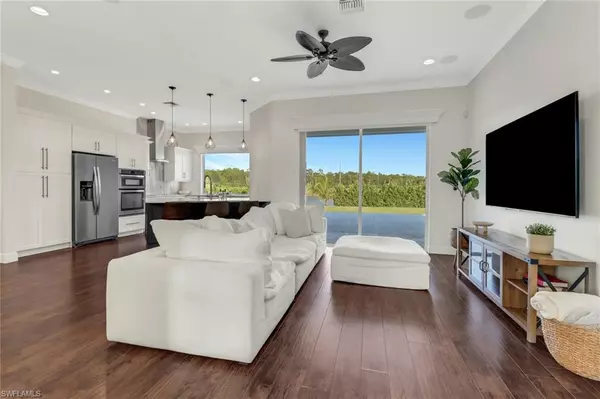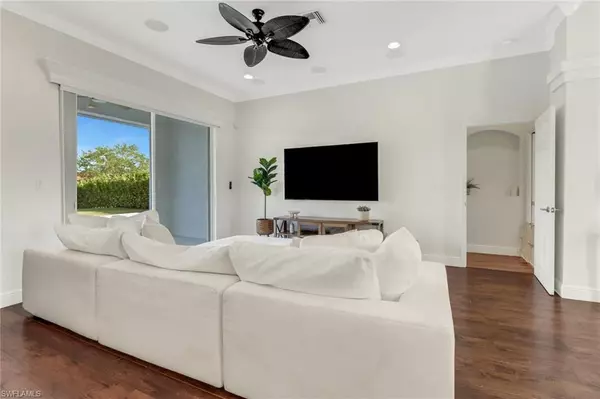$490,000
$469,999
4.3%For more information regarding the value of a property, please contact us for a free consultation.
3 Beds
2 Baths
1,612 SqFt
SOLD DATE : 04/27/2023
Key Details
Sold Price $490,000
Property Type Single Family Home
Sub Type Ranch,Single Family Residence
Listing Status Sold
Purchase Type For Sale
Square Footage 1,612 sqft
Price per Sqft $303
Subdivision Citrus Greens
MLS Listing ID 223019968
Sold Date 04/27/23
Bedrooms 3
Full Baths 2
HOA Y/N Yes
Originating Board Naples
Year Built 1996
Annual Tax Amount $4,089
Tax Year 2022
Lot Size 9,147 Sqft
Acres 0.21
Property Description
This stunning property, located in the heart of Naples, offers the perfect combination of luxury and comfort! Inside you'll find a modern and inviting interior, flooded with natural light, that has been meticulously redesigned to create a warm and welcoming atmosphere. Featuring 3-bedrooms and 2 bathrooms and over 1,600 sq-ft of open living, this home is ideal for a growing family or anyone who values ample living space. The open-concept living room and upgraded kitchen area are perfect for entertaining, while the separate dining room provides a more intimate space for formal occasions. The generously sized master suite is a true oasis and features a large custom walk-in closet and luxurious en-suite bathroom with an acrylic soaking tub and modern tile shower. The spacious outdoor area is equally impressive and is perfect for enjoying the beautiful Florida weather with plenty of space for outdoor dining and relaxation. Green, lush landscaping provides plenty of privacy, creating a peaceful and serene atmosphere overlooking the lake. The Orange Tree Community is conveniently located close to the area's most coveted hotels, restaurants, beaches and upcoming mix-use developments.
Location
State FL
County Collier
Area Orange Tree
Rooms
Bedroom Description Split Bedrooms
Dining Room Breakfast Bar, Dining - Living, Formal
Kitchen Pantry
Interior
Interior Features Built-In Cabinets, Custom Mirrors, Smoke Detectors, Wired for Sound, Walk-In Closet(s), Window Coverings
Heating Central Electric
Flooring Laminate, Tile
Equipment Auto Garage Door, Cooktop - Electric, Dishwasher, Disposal, Double Oven, Dryer, Microwave, Refrigerator, Wall Oven, Washer
Furnishings Unfurnished
Fireplace No
Window Features Window Coverings
Appliance Electric Cooktop, Dishwasher, Disposal, Double Oven, Dryer, Microwave, Refrigerator, Wall Oven, Washer
Heat Source Central Electric
Exterior
Exterior Feature Open Porch/Lanai
Parking Features Driveway Paved, Attached
Garage Spaces 2.0
Pool Community
Community Features Pool, Fishing, Sidewalks, Tennis Court(s)
Amenities Available Pool, Fishing Pier, Sidewalk, Tennis Court(s), Underground Utility
Waterfront Description Lake
View Y/N Yes
View Lake, Landscaped Area
Roof Type Shingle
Street Surface Paved
Porch Patio
Total Parking Spaces 2
Garage Yes
Private Pool No
Building
Lot Description Regular
Story 1
Water Central
Architectural Style Ranch, Contemporary, Single Family
Level or Stories 1
Structure Type Concrete Block,Stucco
New Construction No
Schools
Elementary Schools Corkscrew Elementary School
Middle Schools Corkscrew Middle School
High Schools Palmetto Ridge High School
Others
Pets Allowed Yes
Senior Community No
Tax ID 53360000425
Ownership Single Family
Security Features Smoke Detector(s)
Read Less Info
Want to know what your home might be worth? Contact us for a FREE valuation!

Our team is ready to help you sell your home for the highest possible price ASAP

Bought with Premiere Plus Realty Company
"My job is to find and attract mastery-based agents to the office, protect the culture, and make sure everyone is happy! "






