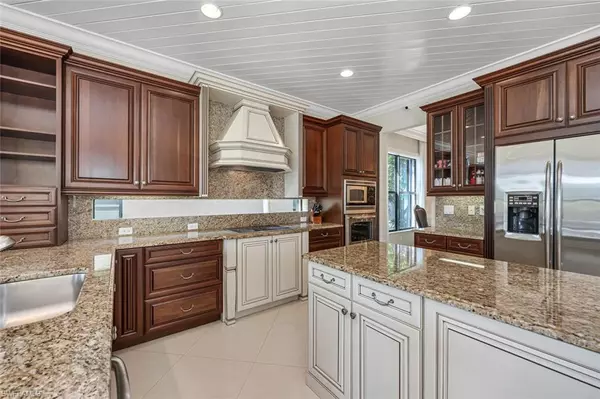$1,450,000
$1,450,000
For more information regarding the value of a property, please contact us for a free consultation.
6 Beds
6 Baths
4,113 SqFt
SOLD DATE : 04/24/2023
Key Details
Sold Price $1,450,000
Property Type Single Family Home
Sub Type 2 Story,Single Family Residence
Listing Status Sold
Purchase Type For Sale
Square Footage 4,113 sqft
Price per Sqft $352
Subdivision Riverstone
MLS Listing ID 222090609
Sold Date 04/24/23
Bedrooms 6
Full Baths 5
Half Baths 1
HOA Fees $450/qua
HOA Y/N Yes
Originating Board Naples
Year Built 2012
Annual Tax Amount $8,820
Tax Year 2022
Lot Size 6,969 Sqft
Acres 0.16
Property Description
H8136.Proudly presenting the former GL model home, this expansive Shiraz floor plan boasts custom designer finishes & millwork throughout and lovely lake views! This southern exposure home features 6 bedrms, 5 full baths, large loft w/wet bar, 3 car garage, SALTWATER pool/spa. Gourmet kitchen features transom window above the counter, center island w/wine fridge & gorgeous custom wood plank ceilings. Grand master suite w/coffered ceiling, organized closets & private balcony overlooking the pool & lake, commands attention beyond compare. Spacious dual master bath w/double entry shower & separate water closets is equally impressive. Vacation inspired Riverstone Club offers state of the art fitness, resort style pool, whirlpool spa, lap pool, clubhouse/social hall w/catering kitchen, arts/crafts rm, aerobics rm, billiard/game rm, 5 lighted HAR TRU tennis courts, indoor & outdoor basketball/pickleball courts, kid's outdoor play areas, water play area, wading pool & activities arranged by a FT activities director. Active social calendar for the FL lifestyle! Great N. Naples location, close to shops, restaurants & I75 for easy access to SW FL Intntl Airport. Only 15 min drive to beaches!
Location
State FL
County Collier
Area Riverstone
Rooms
Bedroom Description First Floor Bedroom,Master BR Upstairs
Dining Room Breakfast Bar, Dining - Family, Eat-in Kitchen, Formal
Kitchen Island, Pantry
Interior
Interior Features Built-In Cabinets, Closet Cabinets, Coffered Ceiling(s), Custom Mirrors, French Doors, Laundry Tub, Pantry, Smoke Detectors, Volume Ceiling, Wet Bar, Window Coverings
Heating Central Electric
Flooring Carpet, Tile, Wood
Equipment Cooktop - Electric, Dishwasher, Disposal, Dryer, Intercom, Microwave, Range, Refrigerator/Freezer, Smoke Detector, Wall Oven, Washer, Wine Cooler
Furnishings Unfurnished
Fireplace No
Window Features Window Coverings
Appliance Electric Cooktop, Dishwasher, Disposal, Dryer, Microwave, Range, Refrigerator/Freezer, Wall Oven, Washer, Wine Cooler
Heat Source Central Electric
Exterior
Exterior Feature Balcony, Open Porch/Lanai
Parking Features Driveway Paved, Attached
Garage Spaces 3.0
Fence Fenced
Pool Community, Pool/Spa Combo, Below Ground, Concrete, Custom Upgrades, Equipment Stays, Electric Heat
Community Features Clubhouse, Park, Pool, Fitness Center, Sidewalks, Street Lights, Tennis Court(s), Gated
Amenities Available Basketball Court, Bike And Jog Path, Billiard Room, Cabana, Clubhouse, Park, Pool, Community Room, Spa/Hot Tub, Fitness Center, Pickleball, Play Area, Sidewalk, Streetlight, Tennis Court(s), Underground Utility
Waterfront Description Lake
View Y/N Yes
View Lake, Landscaped Area, Water
Roof Type Tile
Total Parking Spaces 3
Garage Yes
Private Pool Yes
Building
Lot Description Regular
Building Description Concrete Block,Stucco, DSL/Cable Available
Story 2
Water Central
Architectural Style Two Story, Single Family
Level or Stories 2
Structure Type Concrete Block,Stucco
New Construction No
Schools
Elementary Schools Laurel Oak Elementary School
Middle Schools Oakridge Middle School
High Schools Gulf Coast High School
Others
Pets Allowed Yes
Senior Community No
Tax ID 72640030688
Ownership Single Family
Security Features Smoke Detector(s),Gated Community
Read Less Info
Want to know what your home might be worth? Contact us for a FREE valuation!

Our team is ready to help you sell your home for the highest possible price ASAP

Bought with MVP Realty Associates LLC
"My job is to find and attract mastery-based agents to the office, protect the culture, and make sure everyone is happy! "






