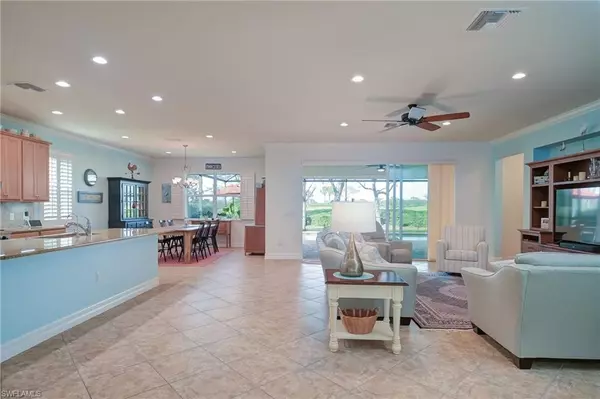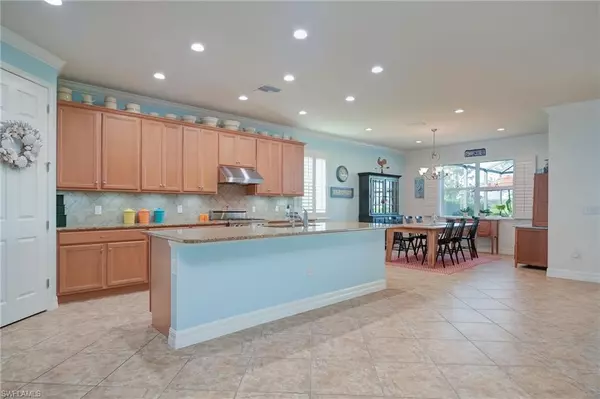$642,000
$649,900
1.2%For more information regarding the value of a property, please contact us for a free consultation.
3 Beds
3 Baths
2,496 SqFt
SOLD DATE : 04/18/2023
Key Details
Sold Price $642,000
Property Type Single Family Home
Sub Type Ranch,Single Family Residence
Listing Status Sold
Purchase Type For Sale
Square Footage 2,496 sqft
Price per Sqft $257
Subdivision Del Webb
MLS Listing ID 223003451
Sold Date 04/18/23
Bedrooms 3
Full Baths 3
HOA Fees $380/qua
HOA Y/N Yes
Originating Board Naples
Year Built 2013
Annual Tax Amount $6,905
Tax Year 2022
Lot Size 9,583 Sqft
Acres 0.22
Property Description
Beautiful light and bright coastal Dunwoody with 3 bed+den/3 bath/3 car garage invites to 2,500 sqft under air of relaxation and fun! Watch your favorite sport from the sparkling POOL on your new (2022) 65” tv on the lanai with view of the golf course. Fix up delicious dinners for your friends on your high-end GAS RANGE (Blue Star) with a professional grade vented hood. The beach flair and open floor plan provide the backdrop for great parties and gatherings. INGROUND PROPANE TANK and WHOLE HOUSE GENERATOR (2022), very unique features in Ave Maria! The interior of the all tiled throughout home has been meticulously maintained and features plantation shutters, crown molding, extended master walk-in shower with frameless fixed glass panel, finished laundry room with utility sink, and REVERSE OSMOSIS WATER SYSTEM, under cabinet lighting, upgraded lighting and fans, built-in office desk, and more. Other upgrades include ELECTRIC HURRICANE SHUTTERS, 4ft garage extension, screened-in front porch, new appliances: AC (2022), hot water heater (2021), pool heater (2021). Enjoy the 2 Del Webb clubhouses w/resort style pool, lap lanes, gym, library and lots of clubs and more. This is paradise!
Location
State FL
County Collier
Area Ave Maria
Rooms
Bedroom Description Master BR Ground,Split Bedrooms
Dining Room Breakfast Bar, Dining - Living, Eat-in Kitchen
Kitchen Gas Available, Island, Pantry, Walk-In Pantry
Interior
Interior Features French Doors, Laundry Tub, Pantry, Smoke Detectors, Window Coverings
Heating Central Electric
Flooring Tile
Equipment Auto Garage Door, Cooktop - Gas, Dishwasher, Disposal, Dryer, Generator, Range, Refrigerator/Freezer, Refrigerator/Icemaker, Reverse Osmosis, Smoke Detector, Washer, Washer/Dryer Hookup, Water Treatment Owned
Furnishings Unfurnished
Fireplace No
Window Features Window Coverings
Appliance Gas Cooktop, Dishwasher, Disposal, Dryer, Range, Refrigerator/Freezer, Refrigerator/Icemaker, Reverse Osmosis, Washer, Water Treatment Owned
Heat Source Central Electric
Exterior
Exterior Feature Screened Lanai/Porch
Parking Features Driveway Paved, Golf Cart, Attached
Garage Spaces 3.0
Pool Community, Below Ground, Concrete, Electric Heat
Community Features Clubhouse, Park, Pool, Dog Park, Fitness Center, Golf, Putting Green, Restaurant, Sidewalks, Street Lights, Tennis Court(s), Gated
Amenities Available Basketball Court, Barbecue, Beauty Salon, Bike And Jog Path, Billiard Room, Bocce Court, Cabana, Clubhouse, Park, Pool, Community Room, Spa/Hot Tub, Dog Park, Fitness Center, Storage, Golf Course, Internet Access, Library, Pickleball, Play Area, Putting Green, Restaurant, Shopping, Sidewalk, Streetlight, Tennis Court(s), Underground Utility, Car Wash Area
Waterfront Description None
View Y/N Yes
View Golf Course, Landscaped Area
Roof Type Tile
Street Surface Paved
Porch Patio
Total Parking Spaces 3
Garage Yes
Private Pool Yes
Building
Lot Description Cul-De-Sac, Golf Course, Oversize
Story 1
Water Central
Architectural Style Ranch, Single Family
Level or Stories 1
Structure Type Concrete Block,Stucco
New Construction No
Others
Pets Allowed With Approval
Senior Community No
Tax ID 22688003326
Ownership Single Family
Security Features Smoke Detector(s),Gated Community
Read Less Info
Want to know what your home might be worth? Contact us for a FREE valuation!

Our team is ready to help you sell your home for the highest possible price ASAP

Bought with John R Wood Properties
"My job is to find and attract mastery-based agents to the office, protect the culture, and make sure everyone is happy! "






