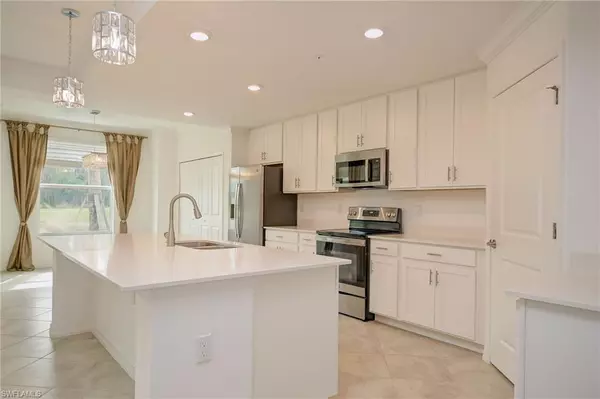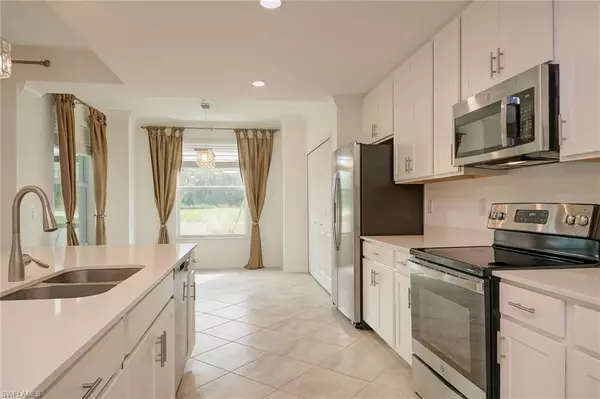$300,000
$310,000
3.2%For more information regarding the value of a property, please contact us for a free consultation.
2 Beds
2 Baths
1,366 SqFt
SOLD DATE : 04/14/2023
Key Details
Sold Price $300,000
Property Type Multi-Family
Sub Type Multi-Story Home,Low Rise (1-3)
Listing Status Sold
Purchase Type For Sale
Square Footage 1,366 sqft
Price per Sqft $219
Subdivision The National Golf & Country Club At Ave Maria
MLS Listing ID 223001339
Sold Date 04/14/23
Bedrooms 2
Full Baths 2
Condo Fees $1,141/qua
HOA Fees $263/qua
HOA Y/N Yes
Originating Board Naples
Year Built 2021
Annual Tax Amount $4,855
Tax Year 2022
Property Description
Sip your coffee as you watch the sun rise from your screened-in lanai. Enjoy the serenity and peace of the green of the vast stretching golf course, the beautiful preserve and the water birds basking at the edge of the lake. This meticulously maintained FIRST FLOOR condo has it all. Tiled throughout, with white shaker cabinets, quartz countertops, stainless steel appliances, complimented with brilliant chandeliers, sparkling pendant lights and 5 fans. 2 bed + den/2bath provide ample space to sleep 6 persons comfortably. This condo comes with a 1-car detached garage and one assigned parking spot. Plenty of overflow parking for your friends and guests. Pickleball courts and the golf course with a putting green, chipping area and a driving range are ready. High end resort style pool and spa with Chickee bar, gym, nail & beauty salon, tennis courts, and bocce ball projected to be finished by the summer. Stroll through downtown Ave Maria with its fine shopping and dining, the #16 of the masterplanned communities nationwide. Many town events as well as events by Ave Maria University await you year round. This is paradise!
Location
State FL
County Collier
Area The National Golf & Country Club At Ave Maria
Rooms
Bedroom Description First Floor Bedroom,Split Bedrooms
Dining Room Breakfast Bar, Eat-in Kitchen
Kitchen Island, Walk-In Pantry
Interior
Interior Features Fire Sprinkler, French Doors, Laundry Tub, Pantry, Smoke Detectors, Tray Ceiling(s), Walk-In Closet(s), Window Coverings
Heating Central Electric
Flooring Tile
Equipment Auto Garage Door, Cooktop - Electric, Dishwasher, Disposal, Dryer, Microwave, Range, Refrigerator/Freezer, Refrigerator/Icemaker, Smoke Detector, Washer, Washer/Dryer Hookup
Furnishings Unfurnished
Fireplace No
Window Features Window Coverings
Appliance Electric Cooktop, Dishwasher, Disposal, Dryer, Microwave, Range, Refrigerator/Freezer, Refrigerator/Icemaker, Washer
Heat Source Central Electric
Exterior
Exterior Feature Screened Balcony, Screened Lanai/Porch
Parking Features 1 Assigned, Detached
Garage Spaces 1.0
Pool Community
Community Features Park, Pool, Dog Park, Fitness Center, Golf, Putting Green, Restaurant, Street Lights, Tennis Court(s), Gated
Amenities Available Basketball Court, Barbecue, Beauty Salon, Bocce Court, Park, Pool, Dog Park, Fitness Center, Storage, Golf Course, Internet Access, Pickleball, Play Area, Putting Green, Restaurant, Streetlight, Tennis Court(s), Underground Utility
Waterfront Description Fresh Water,Lake
View Y/N Yes
View Golf Course, Lake, Landscaped Area, Pond, Preserve, Water
Roof Type Tile
Porch Patio
Total Parking Spaces 1
Garage Yes
Private Pool No
Building
Lot Description Golf Course
Building Description Concrete Block,Stucco, DSL/Cable Available
Story 1
Water Central
Architectural Style Multi-Story Home, Low Rise (1-3)
Level or Stories 1
Structure Type Concrete Block,Stucco
New Construction No
Schools
Elementary Schools Estates Elementary
Middle Schools Corkscrew Middle School
High Schools Palmetto Ridge High School
Others
Pets Allowed Limits
Senior Community No
Tax ID 79860000381
Ownership Condo
Security Features Smoke Detector(s),Gated Community,Fire Sprinkler System
Num of Pet 3
Read Less Info
Want to know what your home might be worth? Contact us for a FREE valuation!

Our team is ready to help you sell your home for the highest possible price ASAP

Bought with MVP Realty Associates LLC
"My job is to find and attract mastery-based agents to the office, protect the culture, and make sure everyone is happy! "






