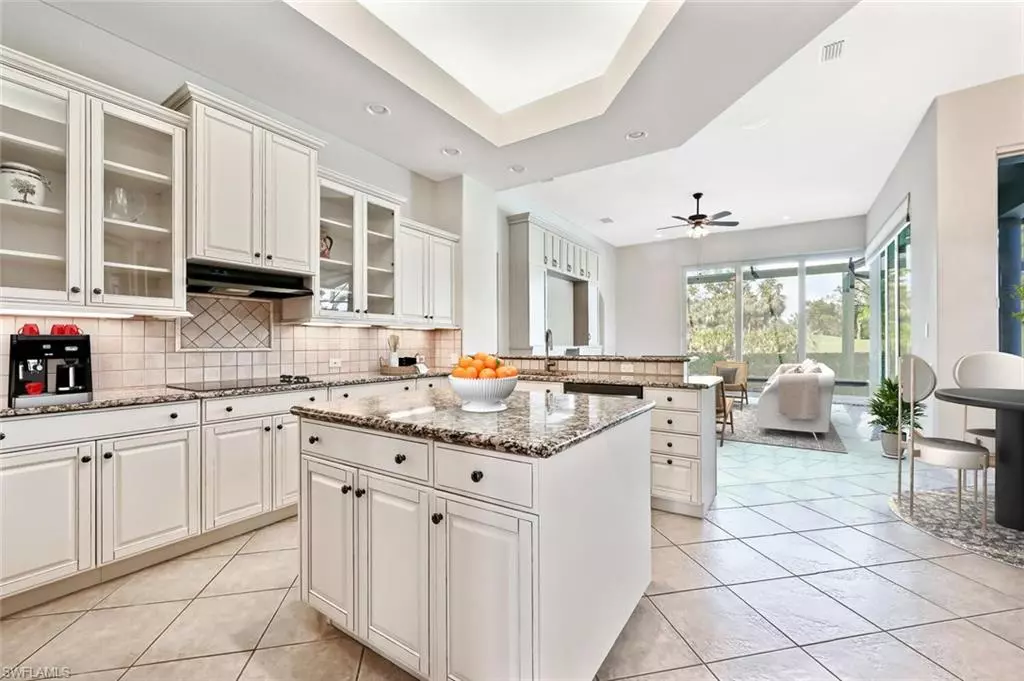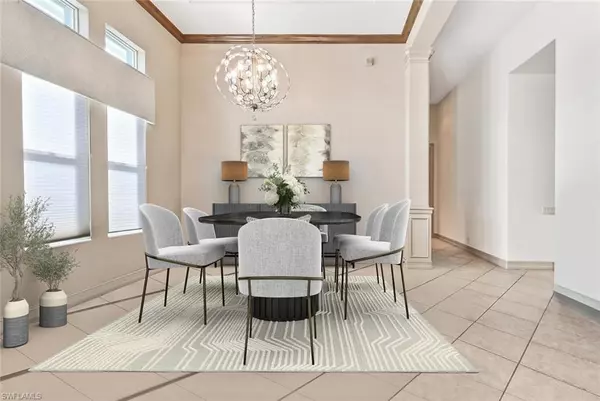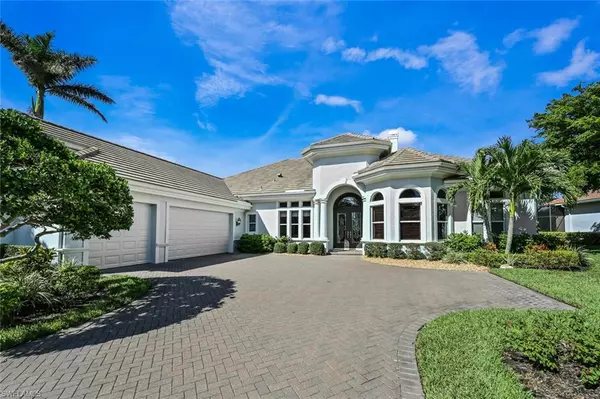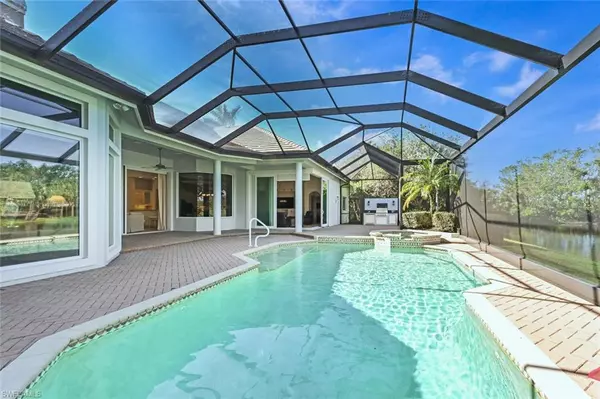$1,840,000
$2,200,000
16.4%For more information regarding the value of a property, please contact us for a free consultation.
5 Beds
4 Baths
3,702 SqFt
SOLD DATE : 03/31/2023
Key Details
Sold Price $1,840,000
Property Type Single Family Home
Sub Type Ranch,Single Family Residence
Listing Status Sold
Purchase Type For Sale
Square Footage 3,702 sqft
Price per Sqft $497
Subdivision Orchid Ridge
MLS Listing ID 222079197
Sold Date 03/31/23
Bedrooms 5
Full Baths 3
Half Baths 1
HOA Y/N No
Originating Board Naples
Year Built 2002
Annual Tax Amount $12,000
Tax Year 2022
Lot Size 0.390 Acres
Acres 0.39
Property Description
Move in Ready Home! This Arthur Rutenberg custom designed home with high ceilings offers the tranquility of living in Shadow Wood by the Brooks, looking onto 9th hole. This move in ready house, sold fully furnished, was designed for large families and entertaining. Offering 20-foot coffered ceilings, newly painted house inside and out, new hurricane impact windows in the living room and primary bedroom $250,000, new roof 2018 $225,000. Home comes with direct gas to lanai grill with stainless steel appliances, granite top, new screens lanai and new pavers on the patio. Den can be used as an extra bedroom since it has a closet behind door. Pool and spa are gas heated. New master bath walk-in-shower and master bedroom closets. Mingle with community residents at the "The Commons Club," where you can enjoy private beach access, fitness, spa amenities, pickleball, and recreational and social activities. No golf membership with home. New Ceiling Fans in guest bedrooms.
Location
State FL
County Lee
Area Shadow Wood At The Brooks
Rooms
Bedroom Description Master BR Ground,Master BR Sitting Area,Split Bedrooms
Dining Room Breakfast Bar, Eat-in Kitchen, Formal
Interior
Interior Features Bar, Built-In Cabinets, Fire Sprinkler, Fireplace, Pantry, Wired for Sound, Tray Ceiling(s), Volume Ceiling, Walk-In Closet(s)
Heating Central Electric, Natural Gas
Flooring Carpet, Tile
Equipment Auto Garage Door, Cooktop - Electric, Cooktop - Gas, Dishwasher, Disposal, Dryer, Grill - Gas, Microwave, Range, Refrigerator, Self Cleaning Oven, Washer
Furnishings Furnished
Fireplace Yes
Appliance Electric Cooktop, Gas Cooktop, Dishwasher, Disposal, Dryer, Grill - Gas, Microwave, Range, Refrigerator, Self Cleaning Oven, Washer
Heat Source Central Electric, Natural Gas
Exterior
Exterior Feature Screened Lanai/Porch, Built In Grill
Parking Features Driveway Paved, Attached
Garage Spaces 3.0
Pool Pool/Spa Combo, Below Ground, Concrete, Equipment Stays, Electric Heat, Gas Heat, Screen Enclosure
Community Features Clubhouse, Fitness Center, Golf, Putting Green, Restaurant, Sidewalks, Street Lights, Tennis Court(s), Gated
Amenities Available Bike And Jog Path, Bike Storage, Clubhouse, Fitness Center, Full Service Spa, Golf Course, Internet Access, Library, Play Area, Private Membership, Putting Green, Restaurant, Sauna, Sidewalk, Streetlight, Tennis Court(s)
Waterfront Description None
View Y/N Yes
View Golf Course, Water
Roof Type Slate
Porch Patio
Total Parking Spaces 3
Garage Yes
Private Pool Yes
Building
Lot Description Cul-De-Sac, Golf Course, Regular
Building Description Concrete Block,Poured Concrete,Wood Frame,Stucco, DSL/Cable Available
Story 1
Water Assessment Paid, Central
Architectural Style Ranch, Single Family
Level or Stories 1
Structure Type Concrete Block,Poured Concrete,Wood Frame,Stucco
New Construction No
Others
Pets Allowed Yes
Senior Community No
Tax ID 02-47-25-E4-03000.0020
Ownership Single Family
Security Features Gated Community,Fire Sprinkler System
Read Less Info
Want to know what your home might be worth? Contact us for a FREE valuation!

Our team is ready to help you sell your home for the highest possible price ASAP

Bought with Lehigh Real Estate & Land Corp
"My job is to find and attract mastery-based agents to the office, protect the culture, and make sure everyone is happy! "






