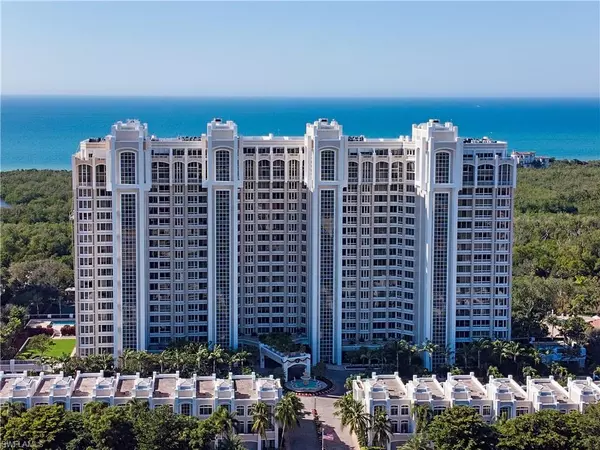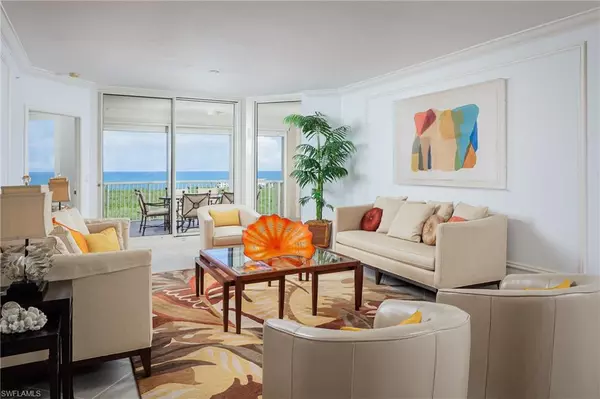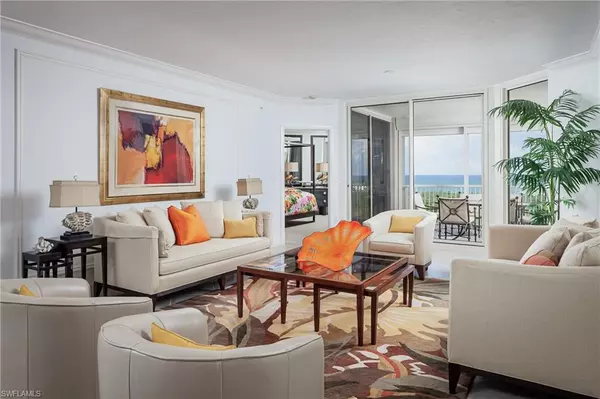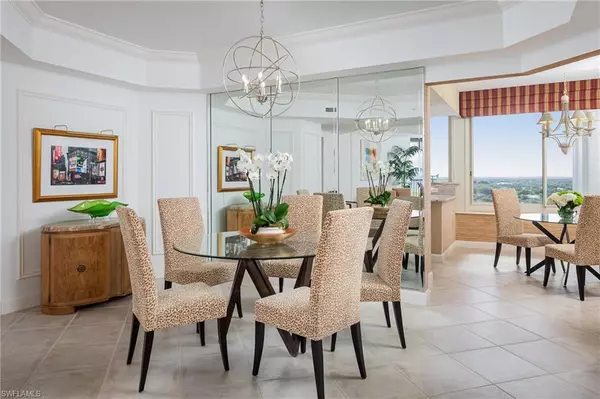$2,800,000
$2,885,000
2.9%For more information regarding the value of a property, please contact us for a free consultation.
3 Beds
3 Baths
2,250 SqFt
SOLD DATE : 03/20/2023
Key Details
Sold Price $2,800,000
Property Type Condo
Sub Type High Rise (8+)
Listing Status Sold
Purchase Type For Sale
Square Footage 2,250 sqft
Price per Sqft $1,244
Subdivision St Raphael
MLS Listing ID 222056064
Sold Date 03/20/23
Bedrooms 3
Full Baths 3
Condo Fees $6,473/qua
HOA Y/N Yes
Originating Board Naples
Year Built 2000
Annual Tax Amount $13,778
Tax Year 2022
Property Description
This three-bedroom three bath luxury tower home (with spectacular view of the Gulf of Mexico to the west and Club Pelican Bay golf course view to the east) includes two deeded, conveniently located parking spaces in the under-building parking garage and a storage locker. St Raphael has 9' ceilings, impact resistant glass on all windows and sliders, and is located in the prime location of Pelican Bay just steps to Station 6 and the boardwalk to the north beach club of Pelican Bay and Marker 36 restaurant with dining overlooking the Gulf. Beach attendants assist members with chairs, umbrellas, and cabanas. St Raphael's amenities include the largest pool in Pelican Bay (saline/saltwater pool 40' x 80'), two Har-Tru tennis courts for the exclusive use of St Raphael homeowners and their guests, four guest suites and state of the art - well equipped fitness center on lobby level in addition to the incredible fitness, spa, and tennis courts at the Pelican Bay community center. (St Raphael Residence # 1106 has electric storm shutters on lanai so that outdoor furniture can remain in place throughout the year eliminating the need to ever have it brought inside). Enjoy the entire season.
Location
State FL
County Collier
Area Pelican Bay
Rooms
Bedroom Description Split Bedrooms
Dining Room Breakfast Room, Dining - Living
Kitchen Pantry
Interior
Interior Features Built-In Cabinets, Fire Sprinkler, Foyer, Laundry Tub, Pantry, Smoke Detectors, Tray Ceiling(s), Walk-In Closet(s), Window Coverings
Heating Central Electric
Flooring Tile, Wood
Equipment Auto Garage Door, Cooktop, Cooktop - Electric, Dishwasher, Disposal, Double Oven, Dryer, Microwave, Range, Refrigerator, Refrigerator/Freezer, Refrigerator/Icemaker, Reverse Osmosis, Safe, Self Cleaning Oven, Smoke Detector, Wall Oven, Warming Tray, Washer, Water Treatment Owned
Furnishings Unfurnished
Fireplace No
Window Features Thermal,Window Coverings
Appliance Cooktop, Electric Cooktop, Dishwasher, Disposal, Double Oven, Dryer, Microwave, Range, Refrigerator, Refrigerator/Freezer, Refrigerator/Icemaker, Reverse Osmosis, Safe, Self Cleaning Oven, Wall Oven, Warming Tray, Washer, Water Treatment Owned
Heat Source Central Electric
Exterior
Exterior Feature Balcony, Open Porch/Lanai, Outdoor Shower, Storage, Tennis Court(s)
Parking Features 2 Assigned, Circular Driveway, Deeded, Guest, Under Bldg Closed, Attached
Garage Spaces 2.0
Fence Fenced
Pool Community
Community Features Clubhouse, Park, Pool, Fitness Center, Golf, Restaurant, Sidewalks, Street Lights, Tennis Court(s), Gated
Amenities Available Barbecue, Beach - Private, Beach Access, Beach Club Available, Bike And Jog Path, Bike Storage, Billiard Room, Business Center, Clubhouse, Park, Pool, Community Room, Spa/Hot Tub, Concierge, Electric Vehicle Charging, Fitness Center, Full Service Spa, Golf Course, Guest Room, Internet Access, Library, Private Beach Pavilion, Private Membership, Restaurant, Sauna, Shopping, Sidewalk, Streetlight, Tennis Court(s), Trash Chute, Underground Utility, Car Wash Area
Waterfront Description None
View Y/N Yes
View Golf Course, Gulf, Gulf and Bay
Roof Type Built-Up
Street Surface Paved
Porch Patio
Total Parking Spaces 2
Garage Yes
Private Pool No
Building
Lot Description Across From Beach Access
Building Description Concrete Block,Stucco, DSL/Cable Available
Story 1
Water Assessment Paid, Central, Filter, Reverse Osmosis - Partial House
Architectural Style High Rise (8+)
Level or Stories 1
Structure Type Concrete Block,Stucco
New Construction No
Schools
Elementary Schools Sea Gate Elementary
Middle Schools Pine Ridge Middle School
High Schools Barron Collier High School
Others
Pets Allowed Limits
Senior Community No
Pet Size 20
Tax ID 72204001846
Ownership Condo
Security Features Smoke Detector(s),Gated Community,Fire Sprinkler System
Num of Pet 2
Read Less Info
Want to know what your home might be worth? Contact us for a FREE valuation!

Our team is ready to help you sell your home for the highest possible price ASAP

Bought with John R Wood Properties
"My job is to find and attract mastery-based agents to the office, protect the culture, and make sure everyone is happy! "






