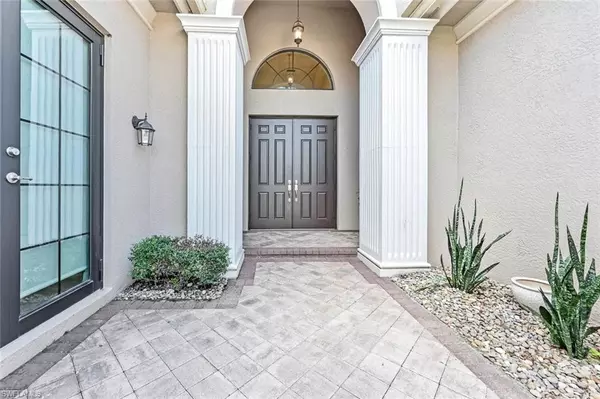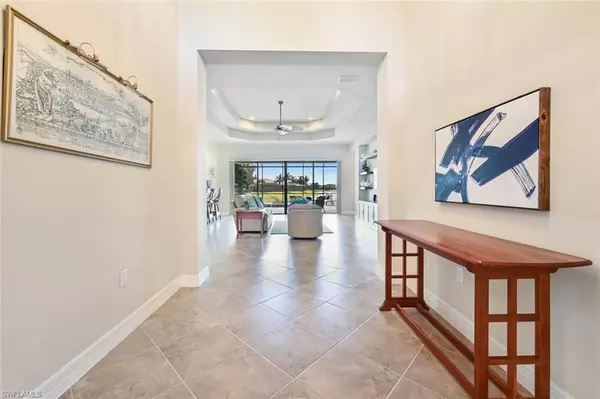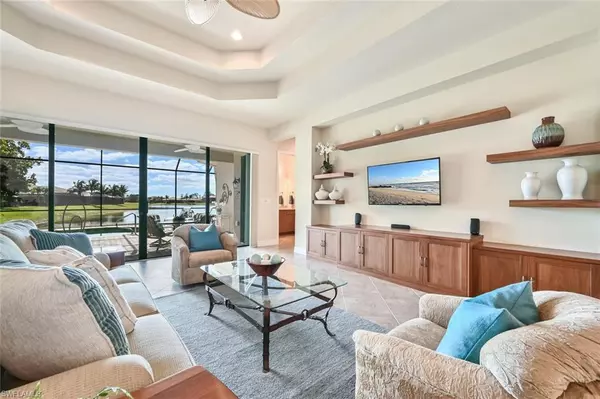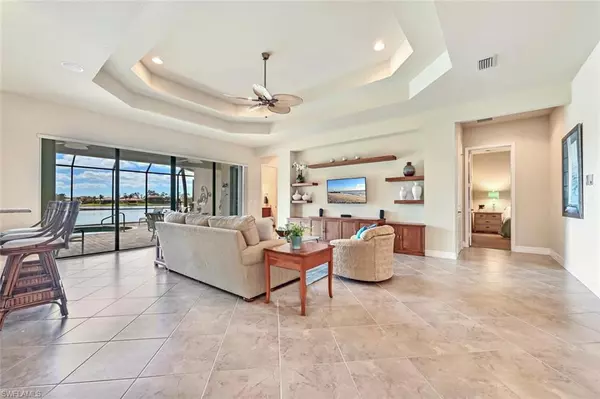$1,250,000
$1,250,000
For more information regarding the value of a property, please contact us for a free consultation.
3 Beds
4 Baths
3,051 SqFt
SOLD DATE : 03/21/2023
Key Details
Sold Price $1,250,000
Property Type Single Family Home
Sub Type Ranch,Single Family Residence
Listing Status Sold
Purchase Type For Sale
Square Footage 3,051 sqft
Price per Sqft $409
Subdivision Riverstone
MLS Listing ID 223009484
Sold Date 03/21/23
Bedrooms 3
Full Baths 3
Half Baths 1
HOA Y/N Yes
Originating Board Naples
Year Built 2015
Annual Tax Amount $6,551
Tax Year 2022
Lot Size 10,018 Sqft
Acres 0.23
Property Description
Welcome to Riverstone, a beautiful and amenity rich community with an active social calendar, including an activities director! The single level Carlyle floor plan has often been a sought after favorite, with open floor plan and wet bar, while lending privacy for the two guest bedrooms. Walk into the front door of this home and look through sliders to a beautiful pool and lake water view. The floor plan is spacious, versatile, and cozy. The bonus of a den can be utilized as a 4th bedroom, family/game room, or large office. A three car garage, one being air conditioned can be a workout room, or store the sports car. It currently houses a sauna from Denmark, guaranteed to be a favorite of the new homeowner. The southern exposure salt water pool system and large lanai is wonderful for sharing evenings in the balmy Florida air with family and friends. Hurricane impact glass throughout, with shutter protection on every window. This is a must see home in the wonderful Riverstone community! Close to I75, shopping, and restaurants, and is located in an A+ school district. Come see for yourself! Guaranteed to be your perfect home in beautiful Naples Florida~
Location
State FL
County Collier
Area Riverstone
Rooms
Bedroom Description First Floor Bedroom,Master BR Ground,Master BR Sitting Area,Split Bedrooms
Dining Room Breakfast Bar, Eat-in Kitchen, Formal
Kitchen Island
Interior
Interior Features Built-In Cabinets, Coffered Ceiling(s), Foyer, Laundry Tub, Smoke Detectors, Wired for Sound, Tray Ceiling(s), Volume Ceiling, Walk-In Closet(s), Wet Bar, Window Coverings
Heating Central Electric, Zoned
Flooring Carpet, Tile
Equipment Auto Garage Door, Cooktop - Electric, Dishwasher, Disposal, Dryer, Freezer, Microwave, Range, Refrigerator, Refrigerator/Freezer, Satellite Dish, Security System, Self Cleaning Oven, Smoke Detector, Washer, Water Treatment Owned
Furnishings Unfurnished
Fireplace No
Window Features Window Coverings
Appliance Electric Cooktop, Dishwasher, Disposal, Dryer, Freezer, Microwave, Range, Refrigerator, Refrigerator/Freezer, Self Cleaning Oven, Washer, Water Treatment Owned
Heat Source Central Electric, Zoned
Exterior
Exterior Feature Screened Lanai/Porch
Parking Features Driveway Paved, Attached
Garage Spaces 3.0
Pool Community, Below Ground, Concrete, Equipment Stays, Electric Heat, Pool Bath, Salt Water, Screen Enclosure
Community Features Clubhouse, Park, Pool, Fitness Center, Sidewalks, Street Lights, Tennis Court(s), Gated
Amenities Available Basketball Court, Bike And Jog Path, Billiard Room, Business Center, Clubhouse, Park, Pool, Community Room, Spa/Hot Tub, Fitness Center, Internet Access, Pickleball, Play Area, Sauna, Sidewalk, Streetlight, Tennis Court(s), Underground Utility
Waterfront Description Lake
View Y/N Yes
View Lake
Roof Type Tile
Street Surface Paved
Porch Patio
Total Parking Spaces 3
Garage Yes
Private Pool Yes
Building
Lot Description Regular
Building Description Concrete Block,Stucco, DSL/Cable Available
Story 1
Water Central, Filter, Softener
Architectural Style Ranch, Single Family
Level or Stories 1
Structure Type Concrete Block,Stucco
New Construction No
Schools
Elementary Schools Laurel Oak Elementary School
Middle Schools Oakridge Middle School
High Schools Gulf Coast High School
Others
Pets Allowed Yes
Senior Community No
Tax ID 69770012628
Ownership Single Family
Security Features Security System,Smoke Detector(s),Gated Community
Read Less Info
Want to know what your home might be worth? Contact us for a FREE valuation!

Our team is ready to help you sell your home for the highest possible price ASAP

Bought with Amerivest Realty
"My job is to find and attract mastery-based agents to the office, protect the culture, and make sure everyone is happy! "






