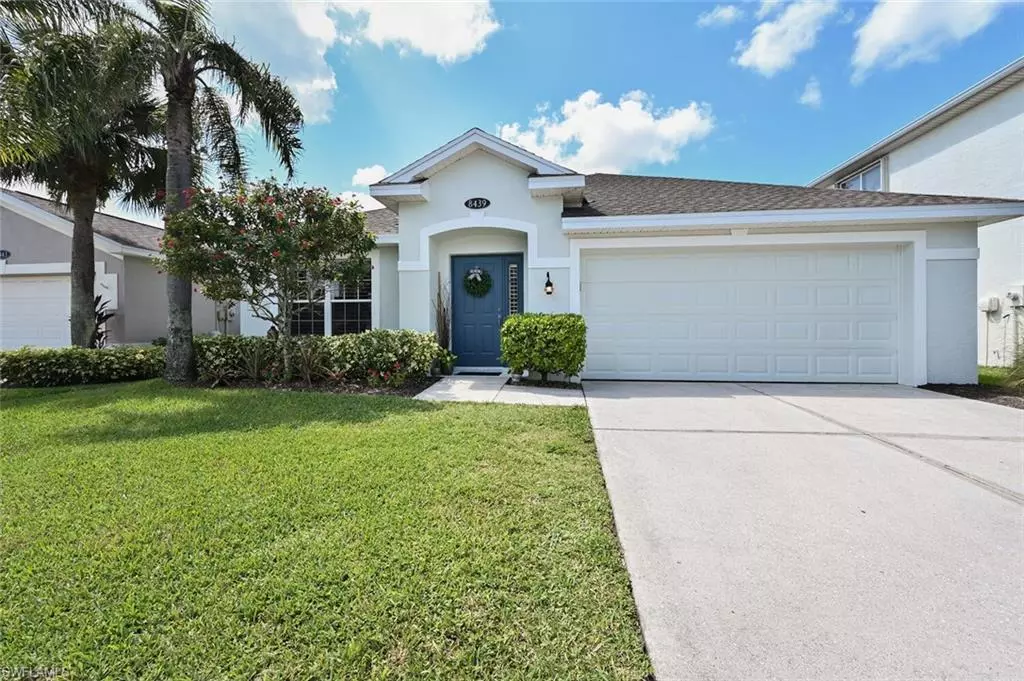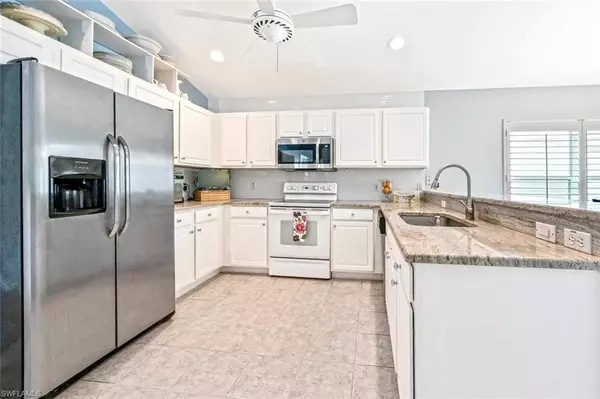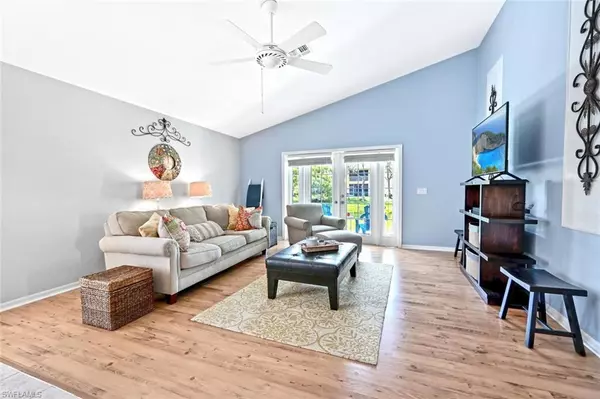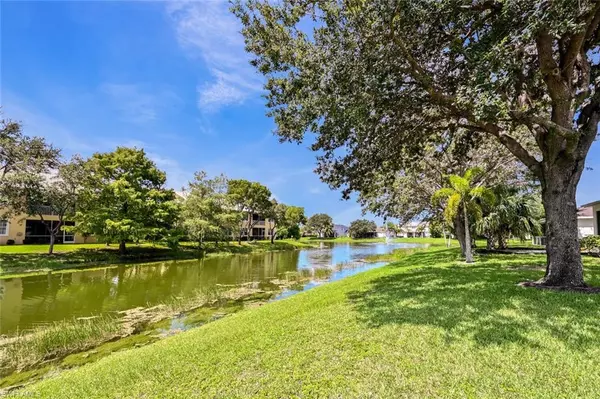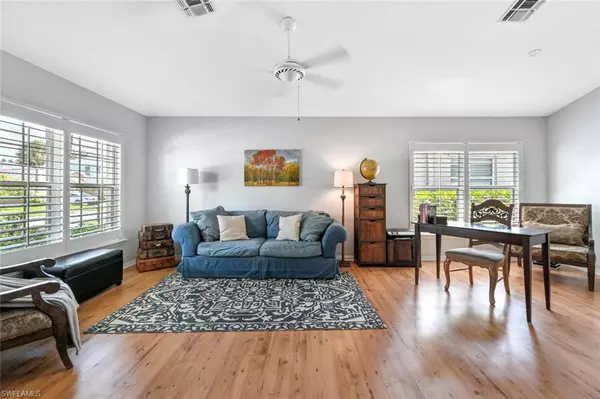$490,000
$525,000
6.7%For more information regarding the value of a property, please contact us for a free consultation.
3 Beds
2 Baths
2,000 SqFt
SOLD DATE : 02/09/2023
Key Details
Sold Price $490,000
Property Type Single Family Home
Sub Type Ranch,Single Family Residence
Listing Status Sold
Purchase Type For Sale
Square Footage 2,000 sqft
Price per Sqft $245
Subdivision Pebblebrooke Lakes
MLS Listing ID 222061268
Sold Date 02/09/23
Bedrooms 3
Full Baths 2
HOA Fees $221/qua
HOA Y/N Yes
Originating Board Naples
Year Built 2000
Annual Tax Amount $1,955
Tax Year 2021
Lot Size 6,098 Sqft
Acres 0.14
Property Description
Welcome home to your Quintessential Coastal Cottage Lakefront Home in the coveted Naples, FL neighborhood of Pebblebrooke Lakes! This 3Bed/2Ba North Naples charmer has been updated with a calming palate for you to enjoy, beginning with Granite Countertops in Kitchen, 2018 NEWER ROOF, Interior & Exterior FRESH PAINT, NEW Smoke Detectors, Plantation Shutters, and an Open Floor plan for excellent views! The Guest bath has also been Updated with Glass Tiles in the Shower and the Owner's Suite has a Den that can be used as an office, OR install a closet and it could be another bedroom for added value! Enjoy the inside as well as the outside, with gorgeous Impact French Doors leading you to the serene Water View! Pebblebrooke Lakes has LOW HOA fees with amenities such as: a community pool, tennis courts, fitness room, park/play area and is in an A+ rated school zone with 3 gates for Residents to have easy access to shopping, dining, Naples' sugar sand beaches, the new Founder's Square Shopping Center, I-75, hospitals, parks, entertainment, and much more.
Location
State FL
County Collier
Area Pebblebrooke Lakes
Rooms
Dining Room Breakfast Bar, Dining - Living
Kitchen Built-In Desk, Pantry
Interior
Interior Features Cathedral Ceiling(s), French Doors, Pantry, Smoke Detectors, Volume Ceiling, Walk-In Closet(s)
Heating Central Electric
Flooring Carpet, Laminate, Tile
Equipment Auto Garage Door, Dishwasher, Dryer, Microwave, Range, Refrigerator/Freezer, Washer
Furnishings Unfurnished
Fireplace No
Appliance Dishwasher, Dryer, Microwave, Range, Refrigerator/Freezer, Washer
Heat Source Central Electric
Exterior
Exterior Feature Open Porch/Lanai
Parking Features Attached
Garage Spaces 2.0
Pool Community
Community Features Clubhouse, Pool, Fitness Center, Sidewalks, Street Lights, Tennis Court(s), Gated
Amenities Available Basketball Court, Bike And Jog Path, Clubhouse, Pool, Community Room, Fitness Center, Play Area, Sidewalk, Streetlight, Tennis Court(s)
Waterfront Description Lake
View Y/N Yes
View Landscaped Area
Roof Type Shingle
Total Parking Spaces 2
Garage Yes
Private Pool No
Building
Lot Description Regular
Story 1
Water Central
Architectural Style Ranch, Single Family
Level or Stories 1
Structure Type Concrete Block,Stucco
New Construction No
Schools
Elementary Schools Laurel Oak Elementary School
Middle Schools Oakridge Middle School
High Schools Gulf Coast High School
Others
Pets Allowed Yes
Senior Community No
Tax ID 66262021065
Ownership Single Family
Security Features Gated Community,Smoke Detector(s)
Read Less Info
Want to know what your home might be worth? Contact us for a FREE valuation!

Our team is ready to help you sell your home for the highest possible price ASAP

Bought with Premiere Plus Realty Company

"My job is to find and attract mastery-based agents to the office, protect the culture, and make sure everyone is happy! "

