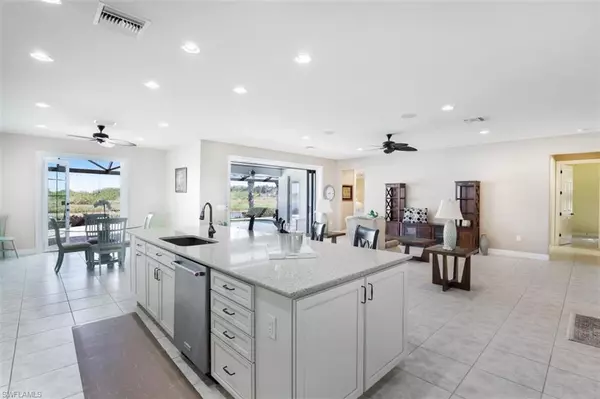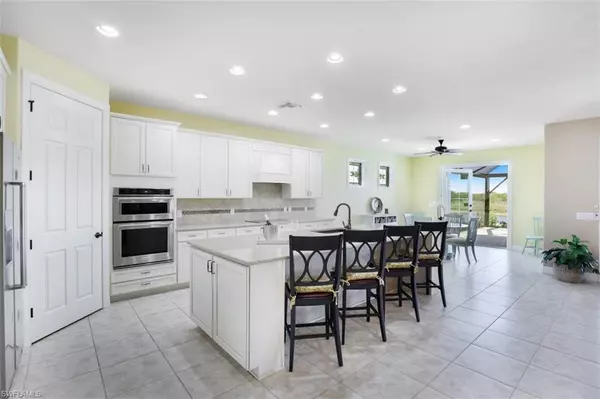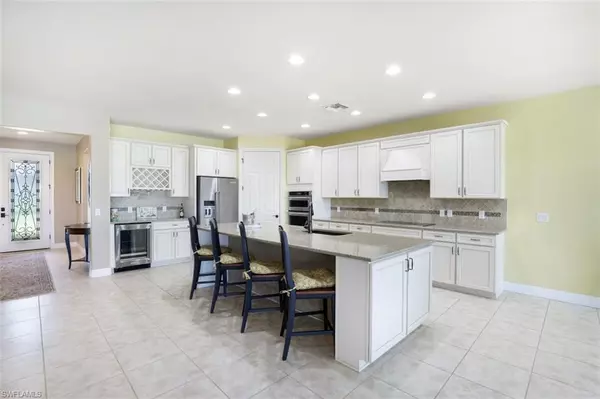$685,000
$722,500
5.2%For more information regarding the value of a property, please contact us for a free consultation.
3 Beds
3 Baths
2,496 SqFt
SOLD DATE : 01/26/2023
Key Details
Sold Price $685,000
Property Type Single Family Home
Sub Type Ranch,Single Family Residence
Listing Status Sold
Purchase Type For Sale
Square Footage 2,496 sqft
Price per Sqft $274
Subdivision Del Webb
MLS Listing ID 222086046
Sold Date 01/26/23
Bedrooms 3
Full Baths 3
HOA Fees $370/qua
HOA Y/N Yes
Originating Board Naples
Year Built 2016
Annual Tax Amount $5,925
Tax Year 2021
Property Description
This home is packed with custom upgrades inside the prestigious and gated 55+ Ave Maria community. All windows and doors are stormproof, including the stained-glass windows in the dining area. As you approach the French doors of the cozy den, enjoy watching the fish swim in the built-in virtual fish tank. The gourmet kitchen includes a built-in bar with a wine cooler and wine rack. The kitchen island has an upgraded sink and breakfast bar. The family room features a built-in sound system and electrical outlets in the floor to keep cords hidden. The slide and stack glass doors provide an open area to entertain guests. The lanai ceiling is encased in custom wood paneling as well as Storm Smart shutters and air conditioning to create a Florida Room. The saltwater heated pool is enclosed by portrait screens that allow you to take in the gorgeous lake view. The master bedroom has custom made closet built-ins. The master bath is affixed with grab bars for easy accommodation. The master and guest bath include upgraded heated toilet seats with a bidet feature. The air-conditioned garage is equipped with a utility sink, Trax flooring and an in-wall Tesla charger.
Location
State FL
County Collier
Area Ave Maria
Rooms
Bedroom Description First Floor Bedroom,Master BR Ground,Split Bedrooms
Dining Room Breakfast Bar, Dining - Family
Kitchen Island, Walk-In Pantry
Interior
Interior Features Built-In Cabinets, Fire Sprinkler, French Doors, Laundry Tub, Pantry, Smoke Detectors, Walk-In Closet(s), Wet Bar
Heating Central Electric
Flooring Tile
Equipment Auto Garage Door, Cooktop - Electric, Dishwasher, Disposal, Dryer, Freezer, Microwave, Refrigerator/Freezer, Refrigerator/Icemaker, Self Cleaning Oven, Smoke Detector, Washer, Wine Cooler
Furnishings Unfurnished
Fireplace No
Appliance Electric Cooktop, Dishwasher, Disposal, Dryer, Freezer, Microwave, Refrigerator/Freezer, Refrigerator/Icemaker, Self Cleaning Oven, Washer, Wine Cooler
Heat Source Central Electric
Exterior
Exterior Feature Screened Lanai/Porch
Parking Features Driveway Paved, Attached
Garage Spaces 3.0
Pool Community, Below Ground, Salt Water, Screen Enclosure
Community Features Clubhouse, Park, Pool, Dog Park, Fitness Center, Golf, Putting Green, Restaurant, Sidewalks, Street Lights, Tennis Court(s), Gated
Amenities Available Basketball Court, Barbecue, Bike And Jog Path, Bocce Court, Clubhouse, Park, Pool, Community Room, Spa/Hot Tub, Dog Park, Fitness Center, Golf Course, Hobby Room, Internet Access, Library, Pickleball, Play Area, Private Membership, Putting Green, Restaurant, Sauna, Sidewalk, Streetlight, Tennis Court(s), Underground Utility
Waterfront Description None
View Y/N Yes
View Lake
Roof Type Tile
Street Surface Paved
Handicap Access Accessible Full Bath
Porch Deck, Patio
Total Parking Spaces 3
Garage Yes
Private Pool Yes
Building
Lot Description Regular
Story 1
Water Central
Architectural Style Ranch, Single Family
Level or Stories 1
Structure Type Concrete Block,Stucco
New Construction No
Schools
Elementary Schools Estates Elem School
Middle Schools Corkscrew Middle School
High Schools Palmetto Ridge High School
Others
Pets Allowed With Approval
Senior Community No
Tax ID 22674010226
Ownership Single Family
Security Features Smoke Detector(s),Gated Community,Fire Sprinkler System
Read Less Info
Want to know what your home might be worth? Contact us for a FREE valuation!

Our team is ready to help you sell your home for the highest possible price ASAP

Bought with John R Wood Properties
"My job is to find and attract mastery-based agents to the office, protect the culture, and make sure everyone is happy! "






