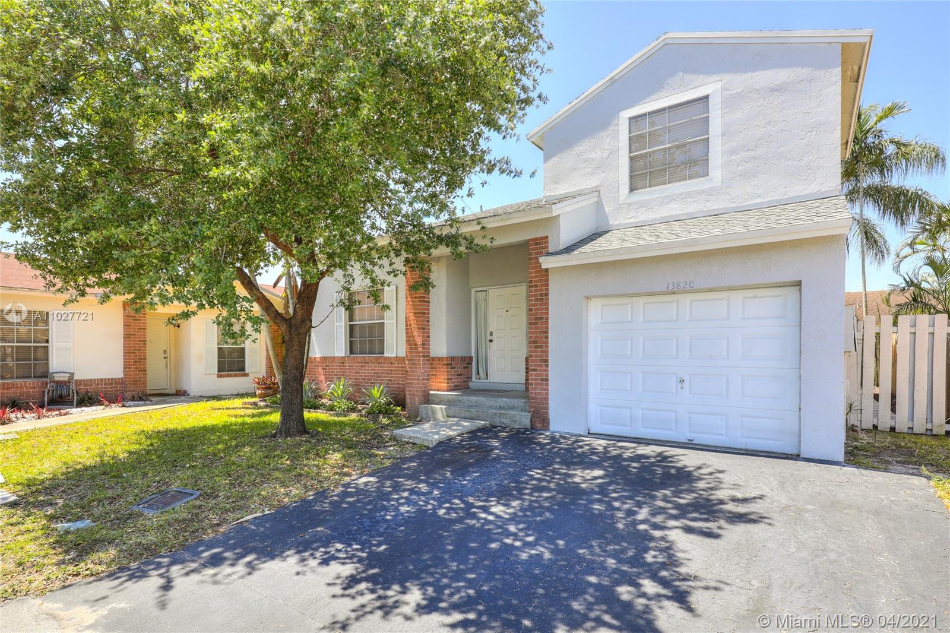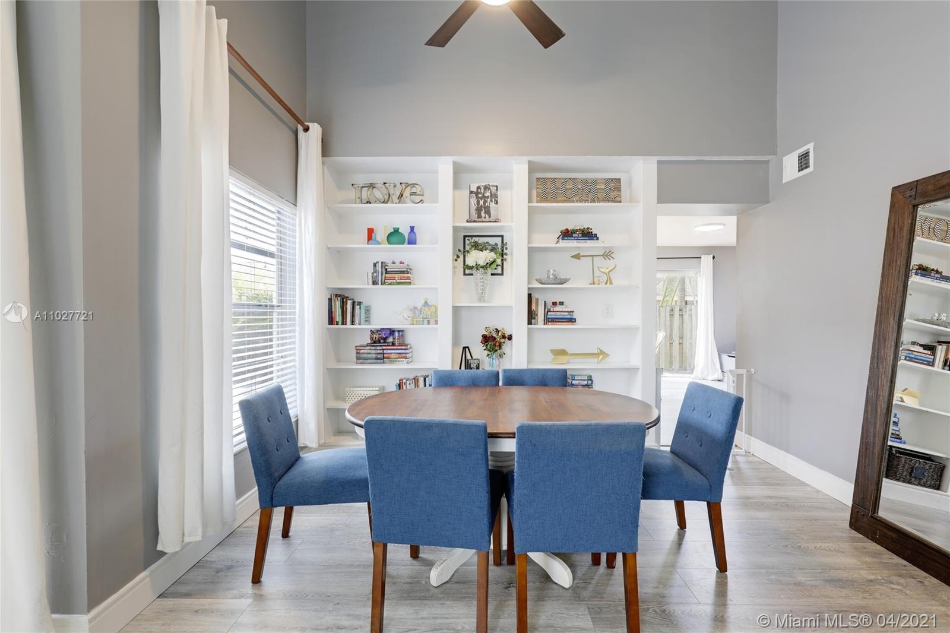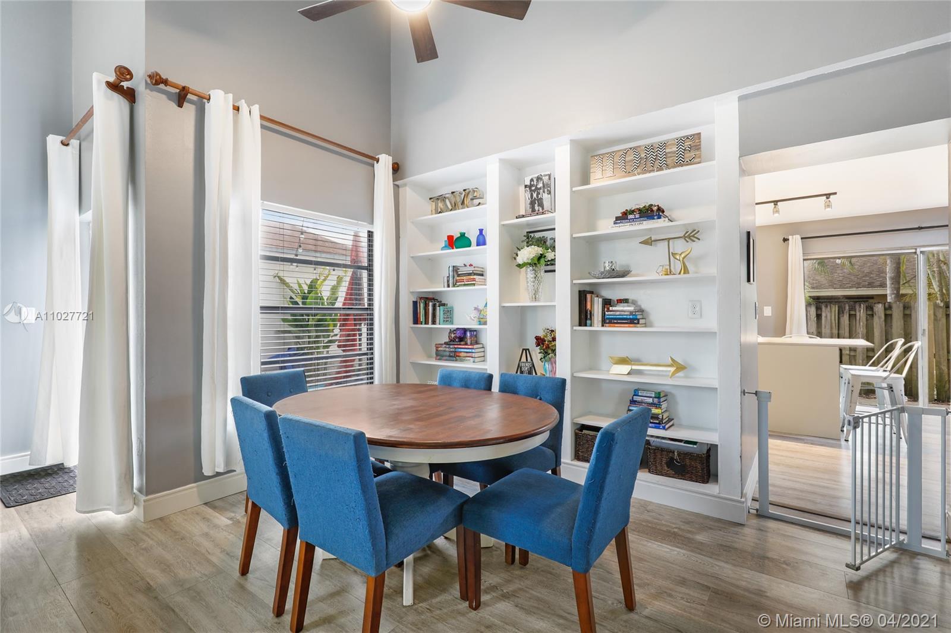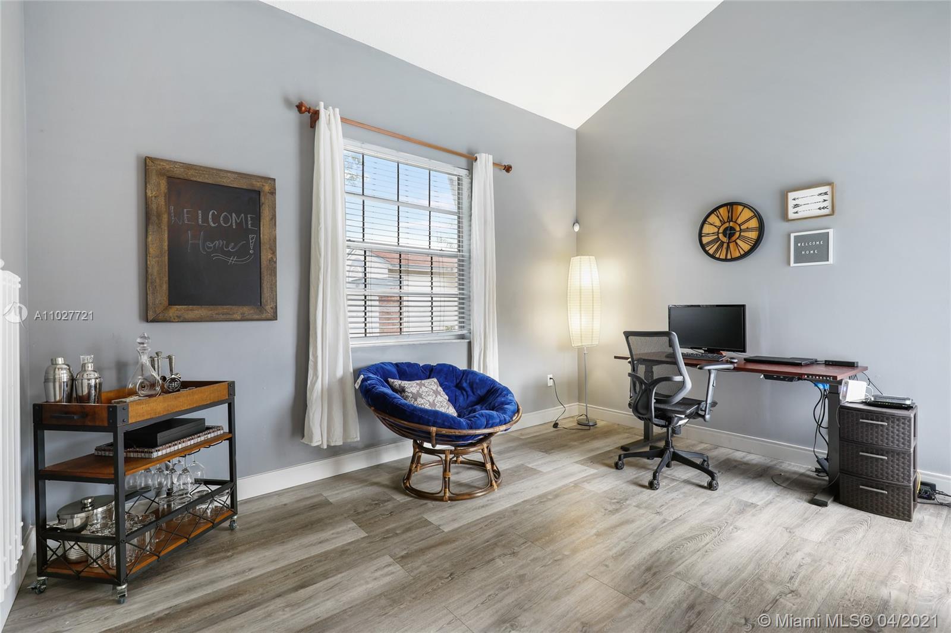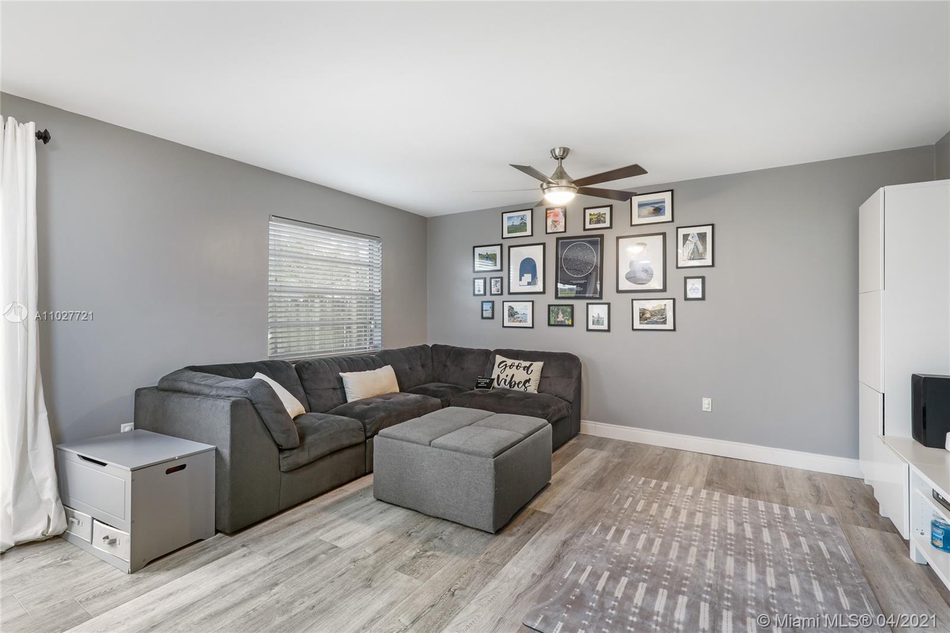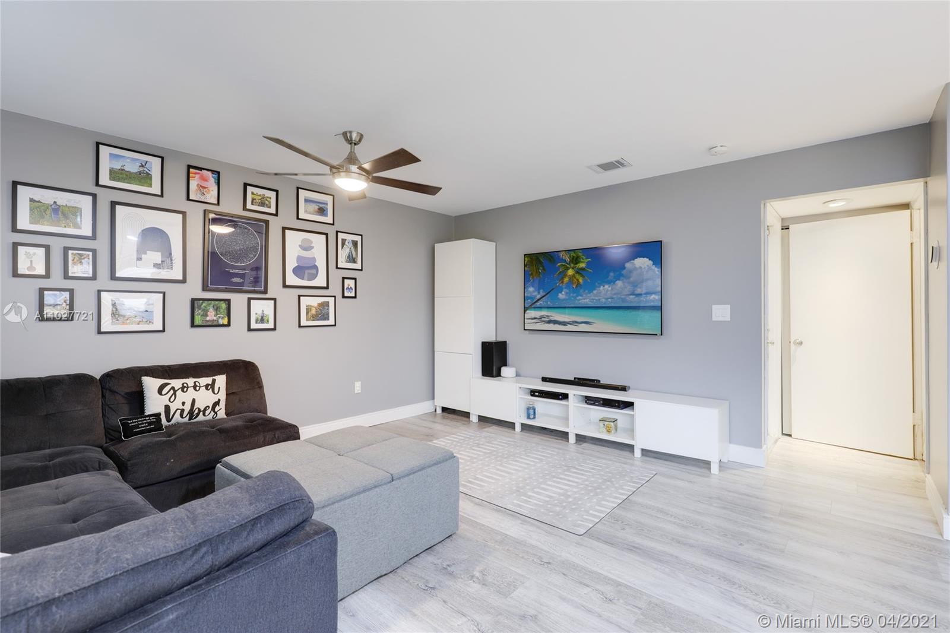$395,000
$399,900
1.2%For more information regarding the value of a property, please contact us for a free consultation.
3 Beds
2 Baths
1,547 SqFt
SOLD DATE : 06/18/2021
Key Details
Sold Price $395,000
Property Type Single Family Home
Sub Type Single Family Residence
Listing Status Sold
Purchase Type For Sale
Square Footage 1,547 sqft
Price per Sqft $255
Subdivision Shenandoah
MLS Listing ID A11027721
Sold Date 06/18/21
Style Two Story
Bedrooms 3
Full Baths 2
Construction Status Resale
HOA Fees $136/mo
HOA Y/N Yes
Year Built 1990
Annual Tax Amount $3,955
Tax Year 2020
Contingent 3rd Party Approval
Lot Size 3,048 Sqft
Property Description
Renovated 2-story home with 3 bedrooms / 2.5 bathrooms, located in Brandywine Community of Shenandoah. Property features vaulted ceilings, updated kitchen with quartz countertops, and stainless steel appliances. Wood laminate throughout. Master bedroom with walking closet. One car garage and driveway with space for 2 cars. The roof is from 2019, the A/C 2017, and appliances replaced in 2020. Centrally located minutes to I-75 and I-595, close to shops, restaurants, and A-Rated schools.
Location
State FL
County Broward County
Community Shenandoah
Area 3780
Interior
Interior Features Built-in Features, Dining Area, Separate/Formal Dining Room, Family/Dining Room, First Floor Entry, Kitchen Island, Living/Dining Room, Upper Level Master, Vaulted Ceiling(s), Attic
Heating Central
Cooling Central Air, Ceiling Fan(s)
Flooring Vinyl
Window Features Blinds,Drapes
Appliance Dryer, Dishwasher, Disposal, Microwave, Washer
Laundry Washer Hookup, Dryer Hookup, In Garage
Exterior
Exterior Feature Fence, Patio
Garage Spaces 1.0
Pool None, Community
Community Features Maintained Community, Other, Park, Pool, Street Lights, Sidewalks
Utilities Available Cable Available
View Y/N No
View None
Roof Type Shingle
Porch Patio
Garage Yes
Building
Lot Description < 1/4 Acre
Faces East
Story 2
Sewer Public Sewer
Water Public
Architectural Style Two Story
Level or Stories Two
Structure Type Stucco
Construction Status Resale
Schools
Elementary Schools Flamingo
Middle Schools Indian Ridge
High Schools Western
Others
Pets Allowed No Pet Restrictions, Yes
HOA Fee Include Common Areas,Maintenance Structure,Recreation Facilities
Senior Community No
Tax ID 504010030340
Acceptable Financing Cash, Conventional, FHA, VA Loan
Listing Terms Cash, Conventional, FHA, VA Loan
Financing Conventional
Pets Allowed No Pet Restrictions, Yes
Read Less Info
Want to know what your home might be worth? Contact us for a FREE valuation!

Our team is ready to help you sell your home for the highest possible price ASAP
Bought with RE/MAX Preferred
"My job is to find and attract mastery-based agents to the office, protect the culture, and make sure everyone is happy! "

