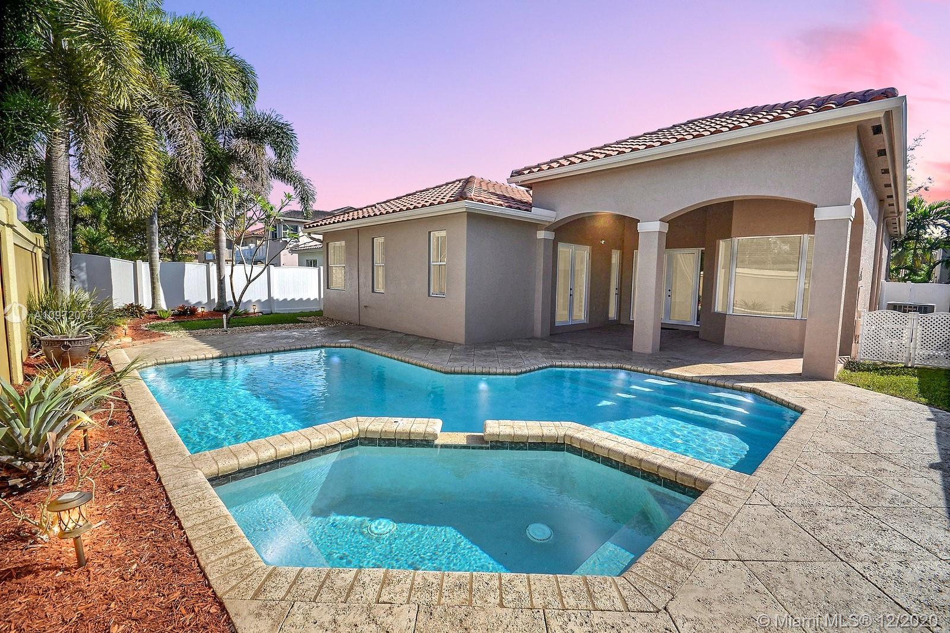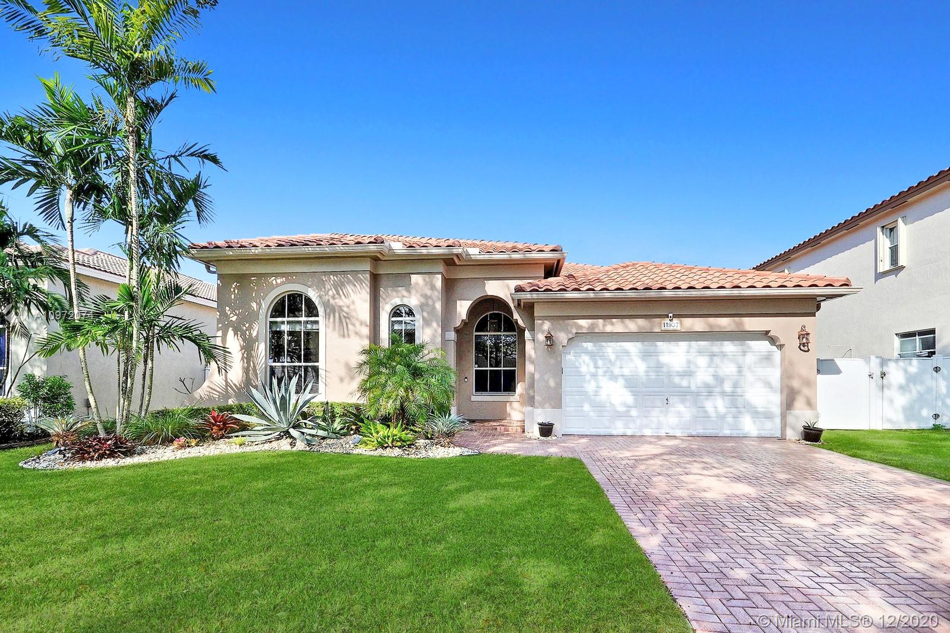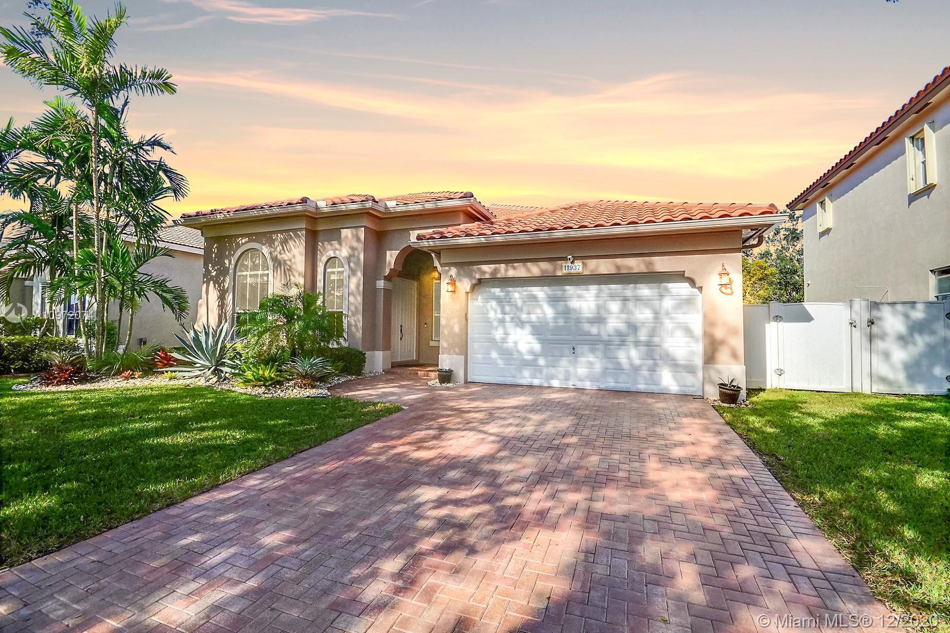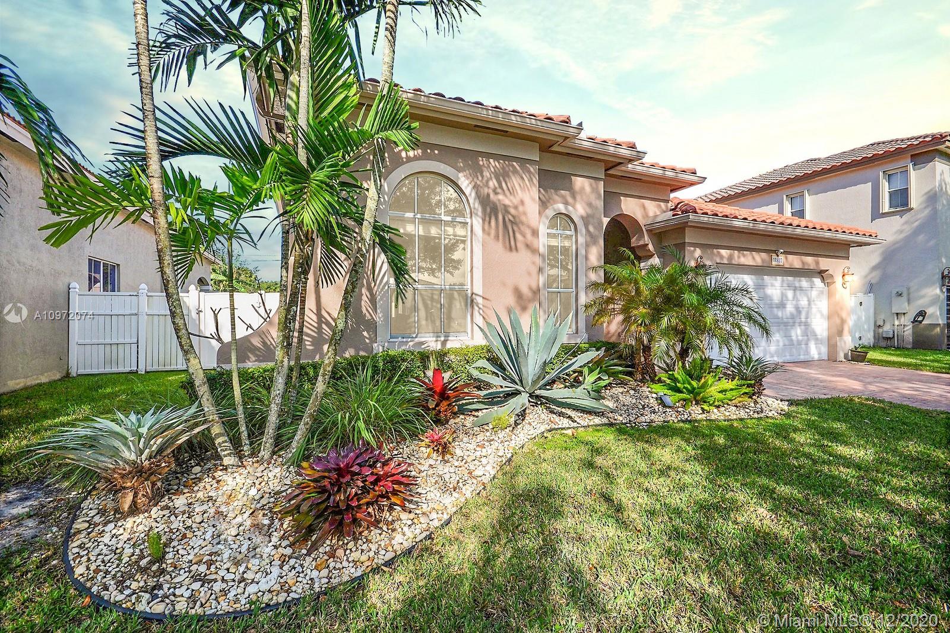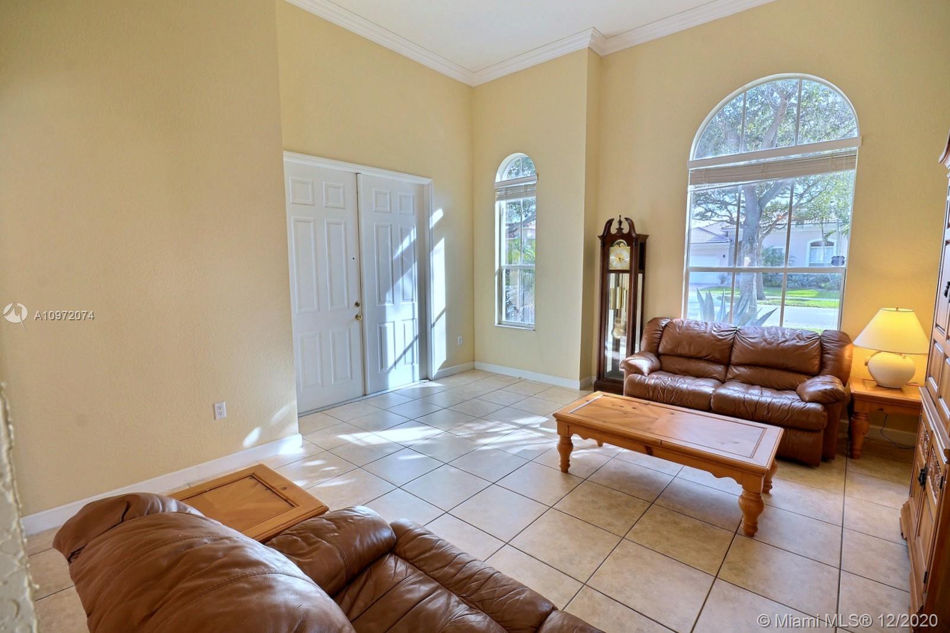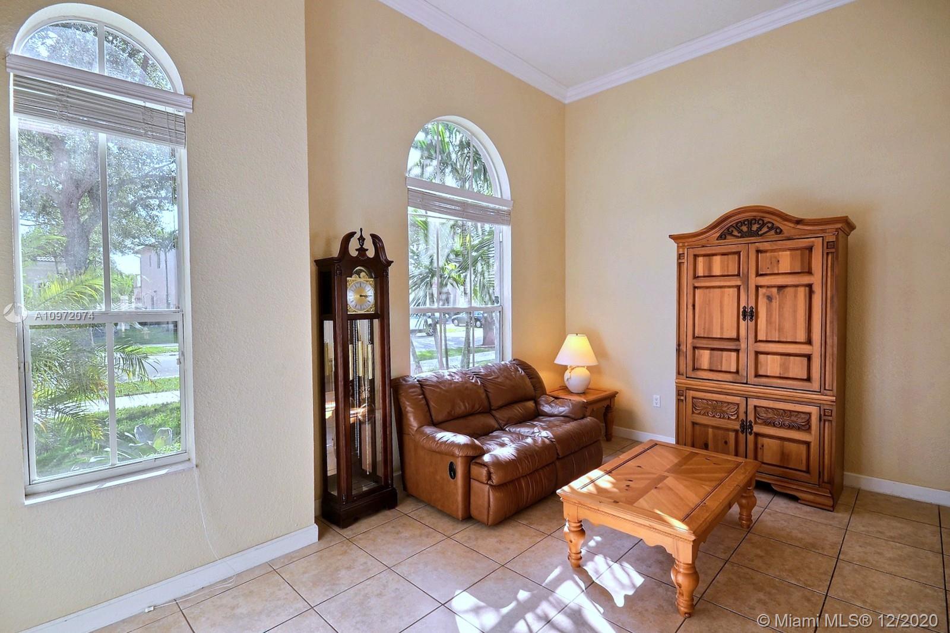$590,000
$585,000
0.9%For more information regarding the value of a property, please contact us for a free consultation.
4 Beds
3 Baths
2,617 SqFt
SOLD DATE : 02/01/2021
Key Details
Sold Price $590,000
Property Type Single Family Home
Sub Type Single Family Residence
Listing Status Sold
Purchase Type For Sale
Square Footage 2,617 sqft
Price per Sqft $225
Subdivision Royal Griffin Estates
MLS Listing ID A10972074
Sold Date 02/01/21
Style Detached,One Story
Bedrooms 4
Full Baths 3
Construction Status Resale
HOA Fees $114/mo
HOA Y/N Yes
Year Built 2005
Annual Tax Amount $5,705
Tax Year 2020
Contingent Backup Contract/Call LA
Lot Size 8,085 Sqft
Property Description
WELL APPOINTED IN THE ROYAL GRIFFIN ESTATES NEIGHBORHOOD OF COVETED COOPER CITY IS THIS GORGEOUS 4 BEDROOM POOL HOME. FROM ARCHED WINDOWS TO THE INTERIOR ARCHWAYS, CROWN MOLDINGS, TRAY CEILING DETAIL, & HIGH CEILINGS;ATTENTION TO DETAIL IS DISPLAYED THROUGHOUT THE ELEGANT HOME. KITCHEN W/ GRANITE COUNTERS & STAINLESS STEEL APPLIANCES, OFFERS A BREAKFAST NOOK OVERLOOKING THE SPARKLING POOL. A THOUGHTFUL SPLIT BEDROOM PLAN ALLOWS FOR PRIVACY.ENJOY THE SOUTH FLORIDA INDOOR/OUTDOOR LIFESTYLE WITH ELEGANT FRENCH DOORS OPENING OUT TO THE GORGEOUS POOL/SPA WITH WATERFALL, COVERED PATIO, & PRIVATE YARD. HUGE PRIMARY SUITE WITH ELEGANT TRAY CEILINGS OPENS TO COVER PATIO AND POOL AREA.SPACIOUS ENSUITE BATH WITH 2 VANITIES, SOAKING TUB & SHOWER. ZONED COOPER CITY SCHOOLS.
Location
State FL
County Broward County
Community Royal Griffin Estates
Area 3200
Interior
Interior Features Bedroom on Main Level, First Floor Entry, Main Level Master, Split Bedrooms, Vaulted Ceiling(s), Walk-In Closet(s)
Heating Central
Cooling Central Air
Flooring Carpet, Tile, Wood
Furnishings Unfurnished
Appliance Dryer, Dishwasher, Electric Range, Microwave, Refrigerator, Washer
Laundry Laundry Tub
Exterior
Exterior Feature Patio
Parking Features Attached
Garage Spaces 2.0
Pool In Ground, Pool
Community Features Maintained Community
Utilities Available Cable Available
View Pool
Roof Type Spanish Tile
Porch Patio
Garage Yes
Building
Lot Description < 1/4 Acre
Faces South
Story 1
Sewer Public Sewer
Water Public
Architectural Style Detached, One Story
Structure Type Block
Construction Status Resale
Schools
Middle Schools Pioneer
High Schools Cooper City
Others
Pets Allowed Conditional, Yes
HOA Fee Include Common Areas,Maintenance Structure
Senior Community No
Tax ID 504025120100
Acceptable Financing Assumable, Cash, FHA, VA Loan
Listing Terms Assumable, Cash, FHA, VA Loan
Financing Conventional
Special Listing Condition Listed As-Is
Pets Allowed Conditional, Yes
Read Less Info
Want to know what your home might be worth? Contact us for a FREE valuation!

Our team is ready to help you sell your home for the highest possible price ASAP
Bought with Lifestyle International Realty
"My job is to find and attract mastery-based agents to the office, protect the culture, and make sure everyone is happy! "

