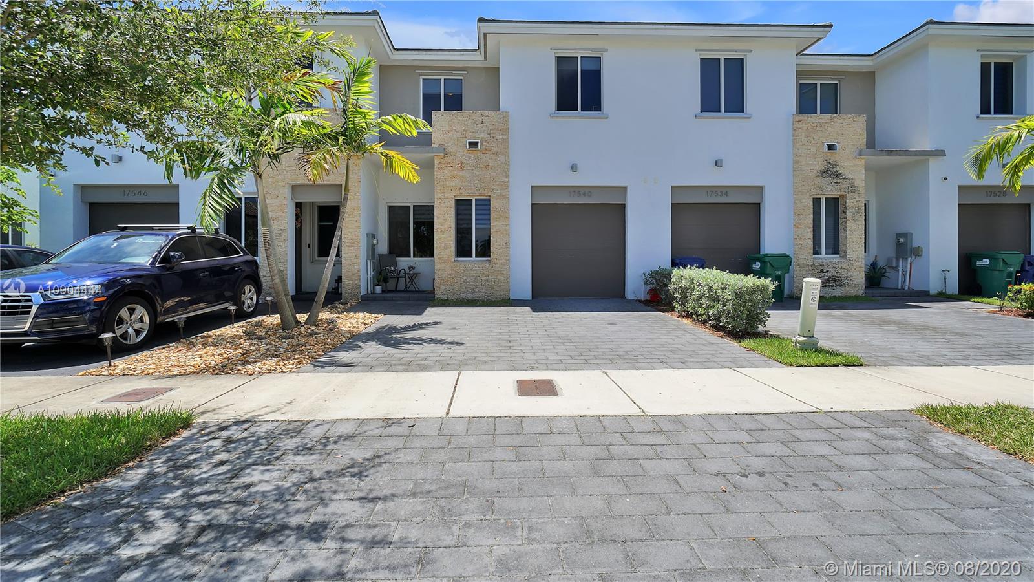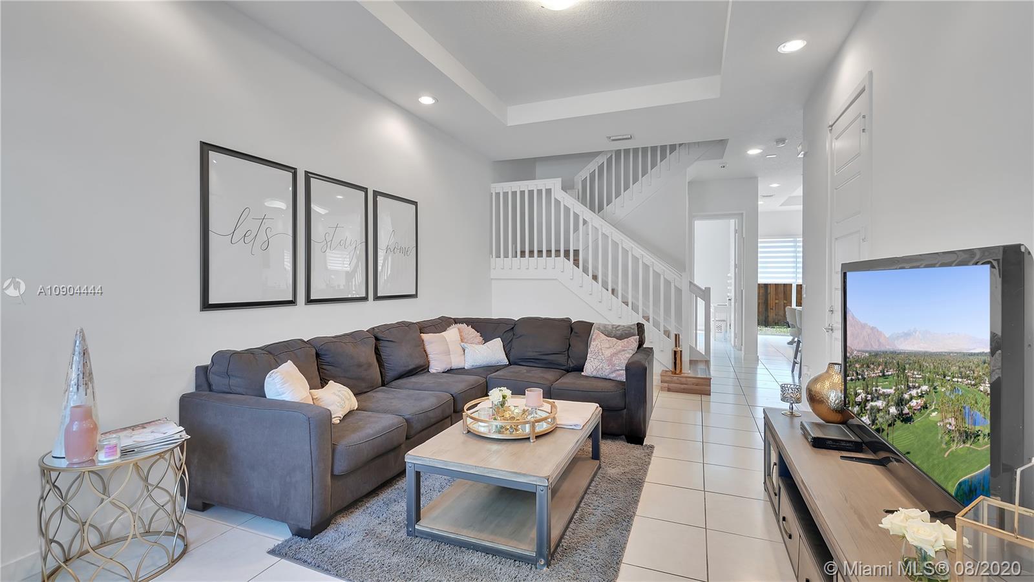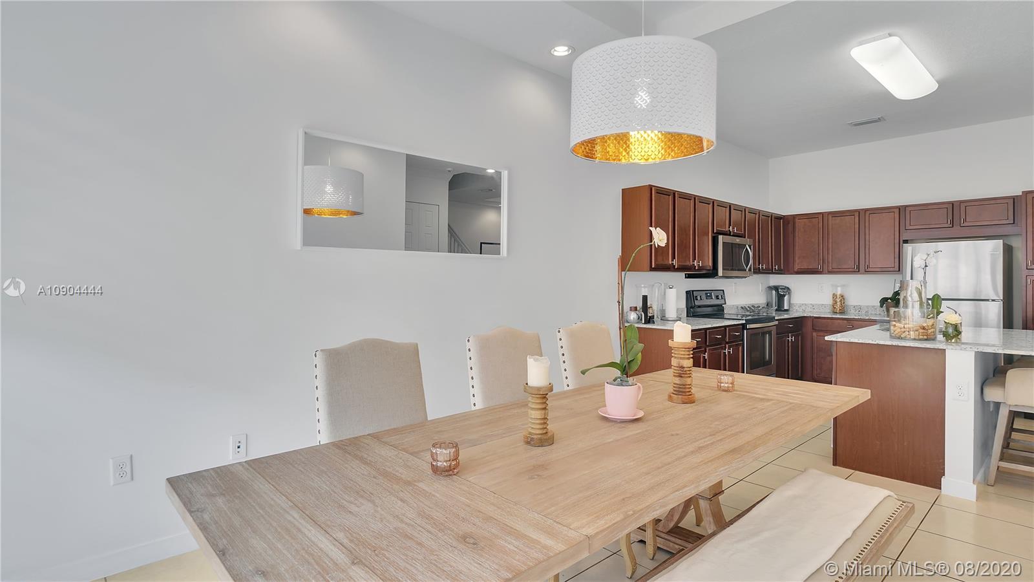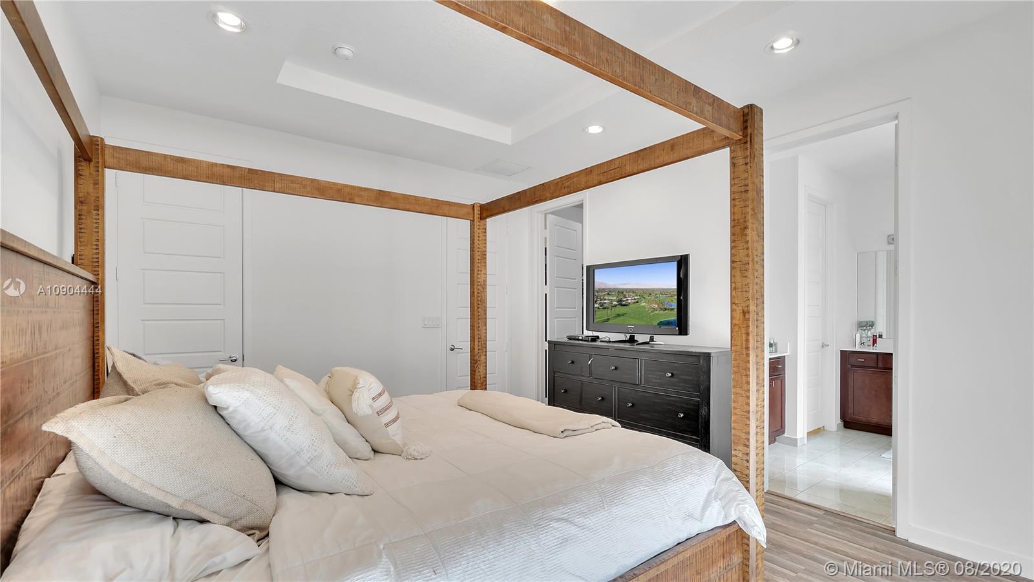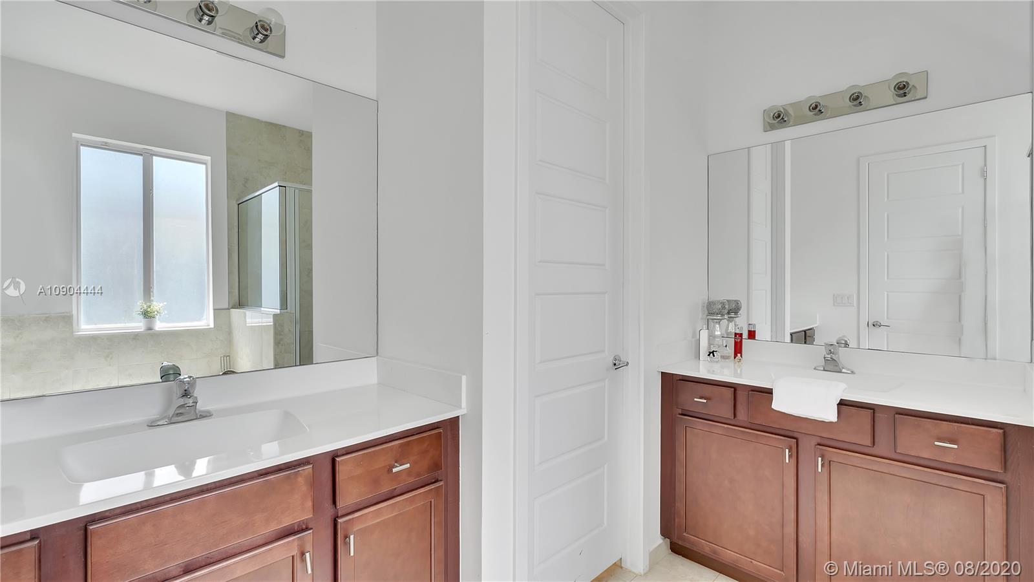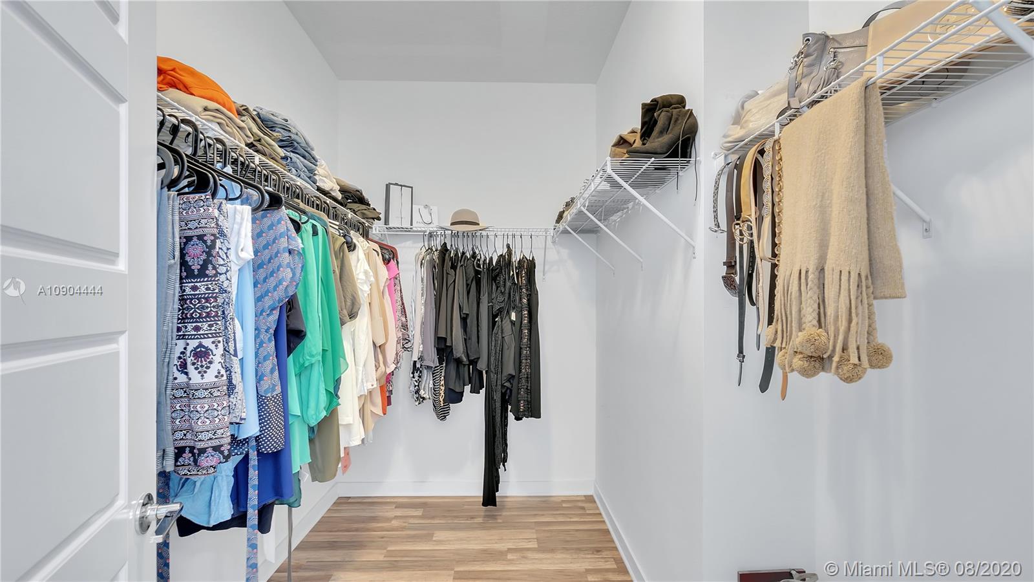$340,000
$340,000
For more information regarding the value of a property, please contact us for a free consultation.
4 Beds
3 Baths
1,963 SqFt
SOLD DATE : 09/25/2020
Key Details
Sold Price $340,000
Property Type Single Family Home
Sub Type Single Family Residence
Listing Status Sold
Purchase Type For Sale
Square Footage 1,963 sqft
Price per Sqft $173
Subdivision Venetian Parc West
MLS Listing ID A10904444
Sold Date 09/25/20
Style Mediterranean,Two Story
Bedrooms 4
Full Baths 3
Construction Status Resale
HOA Fees $167/mo
HOA Y/N Yes
Year Built 2017
Annual Tax Amount $5,768
Tax Year 2019
Contingent Pending Inspections
Lot Size 1,998 Sqft
Property Sub-Type Single Family Residence
Property Description
Fabulous 3 Bed/3 Bath with 1 car garage plus additional downstairs room (4) next to full bathroom for connivence. Modern & spacious design w/family room, separate dinning & upgraded kitchen with stainless steel appliances. Large walk in closets with new laminate wood floors throughout the entire second floor and stairs. Great back yard for bbq & entertaining. Walk across the street to the clubhouse pool and amenities. New dade county public schools Elementary being built within the community.
Location
State FL
County Miami-dade County
Community Venetian Parc West
Area 59
Interior
Interior Features Breakfast Bar, Bedroom on Main Level, Eat-in Kitchen, First Floor Entry, Kitchen/Dining Combo, Upper Level Master, Walk-In Closet(s), Attic
Heating Central, Electric
Cooling Central Air, Electric
Flooring Ceramic Tile, Vinyl
Appliance Dryer, Dishwasher, Electric Range, Electric Water Heater, Disposal, Microwave, Refrigerator, Washer
Exterior
Exterior Feature Balcony, Fence
Parking Features Attached
Garage Spaces 1.0
Pool None, Community
Community Features Clubhouse, Maintained Community, Park, Pool
View Garden
Roof Type Concrete,Flat,Tile
Porch Balcony, Open
Garage Yes
Private Pool Yes
Building
Lot Description < 1/4 Acre
Faces East
Story 2
Sewer Public Sewer
Water Public
Architectural Style Mediterranean, Two Story
Level or Stories Two
Structure Type Block
Construction Status Resale
Others
Senior Community No
Tax ID 30-59-33-035-2180
Acceptable Financing Cash, FHA, VA Loan
Listing Terms Cash, FHA, VA Loan
Financing Conventional
Read Less Info
Want to know what your home might be worth? Contact us for a FREE valuation!

Our team is ready to help you sell your home for the highest possible price ASAP
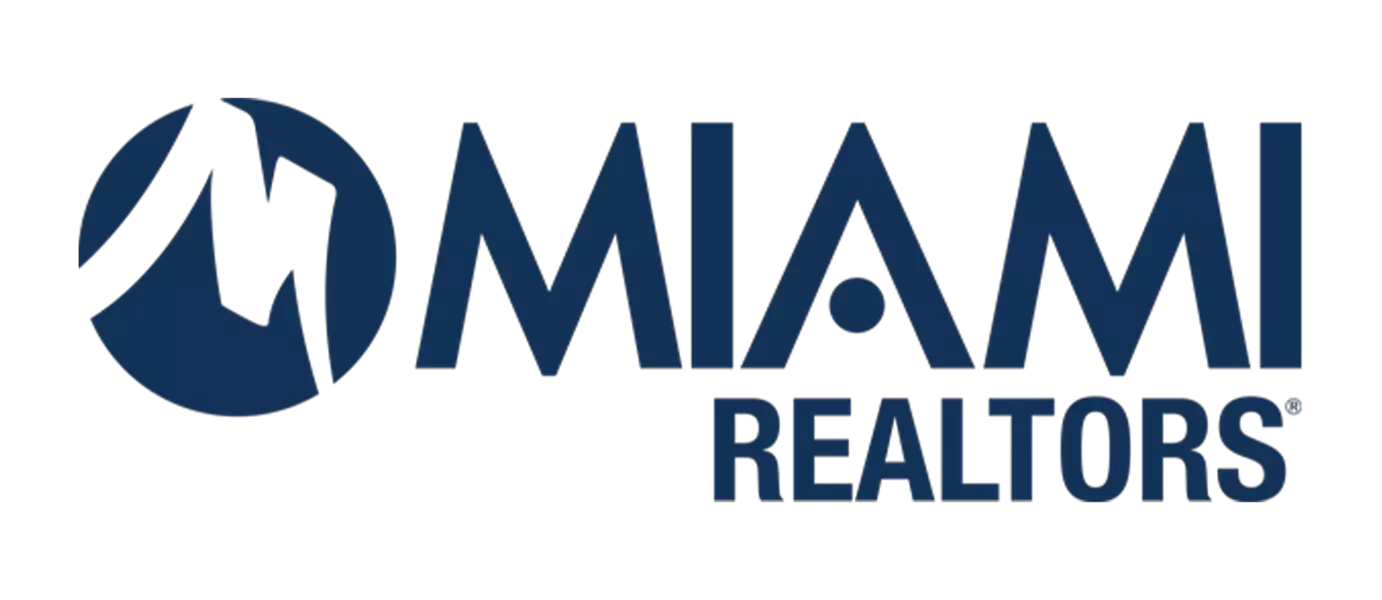
Bought with EXP Realty LLC
"My job is to find and attract mastery-based agents to the office, protect the culture, and make sure everyone is happy! "

