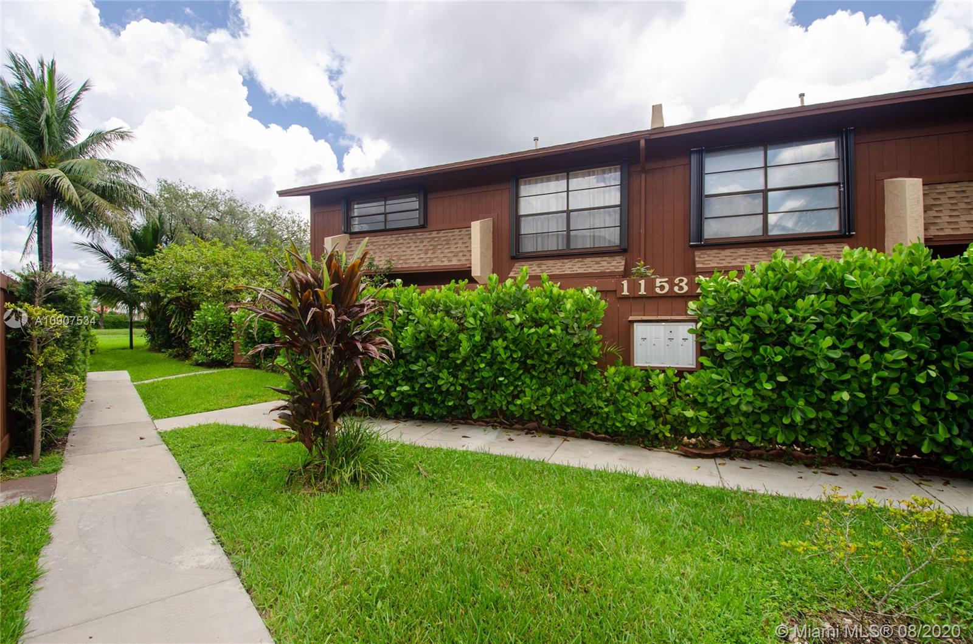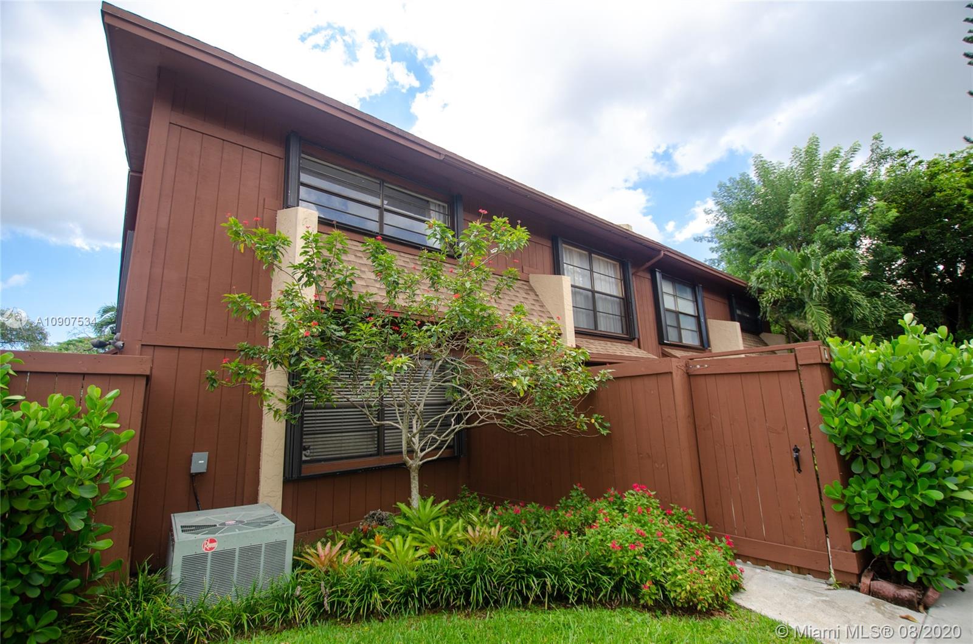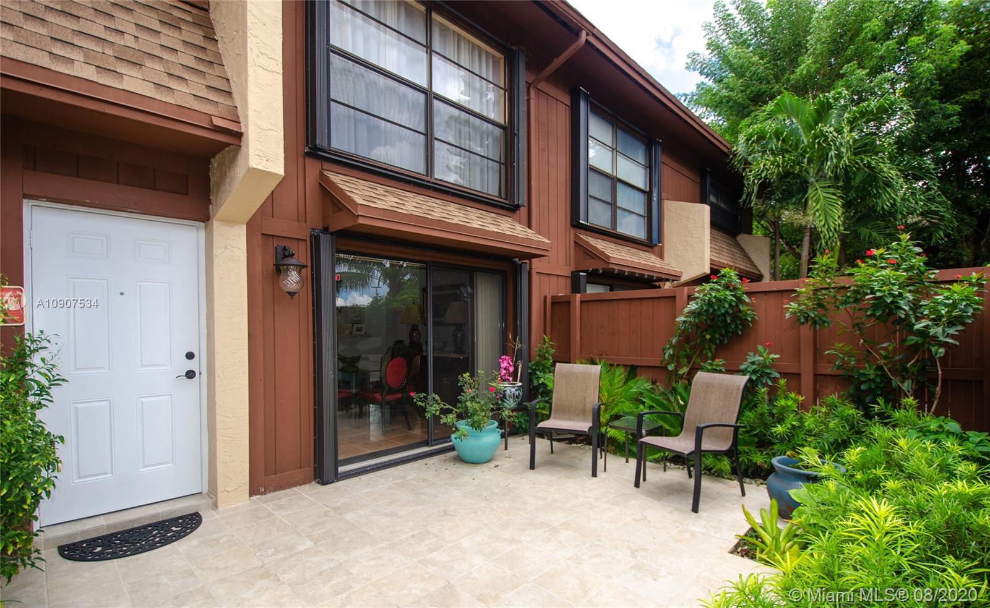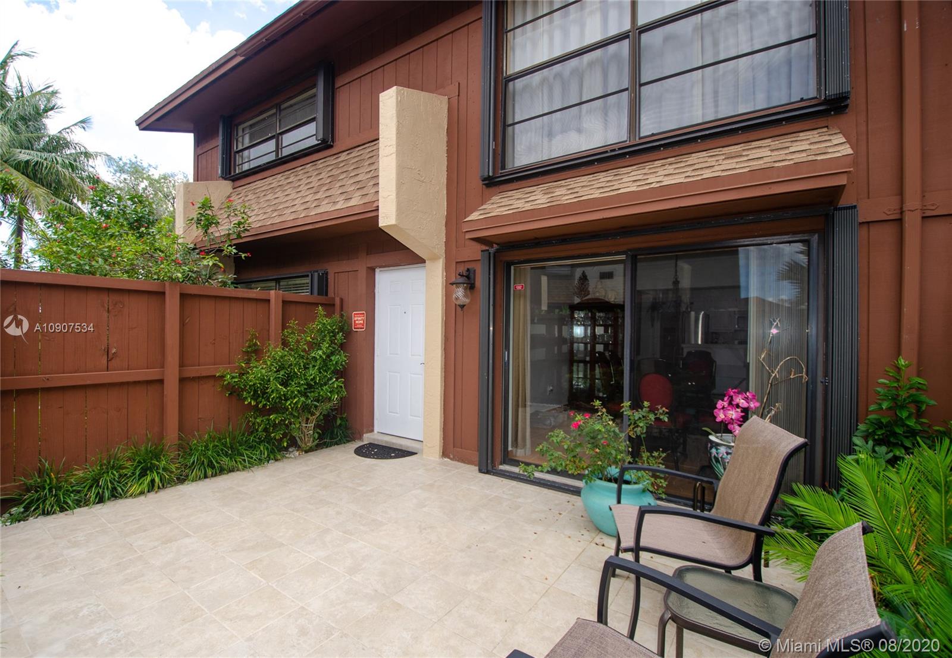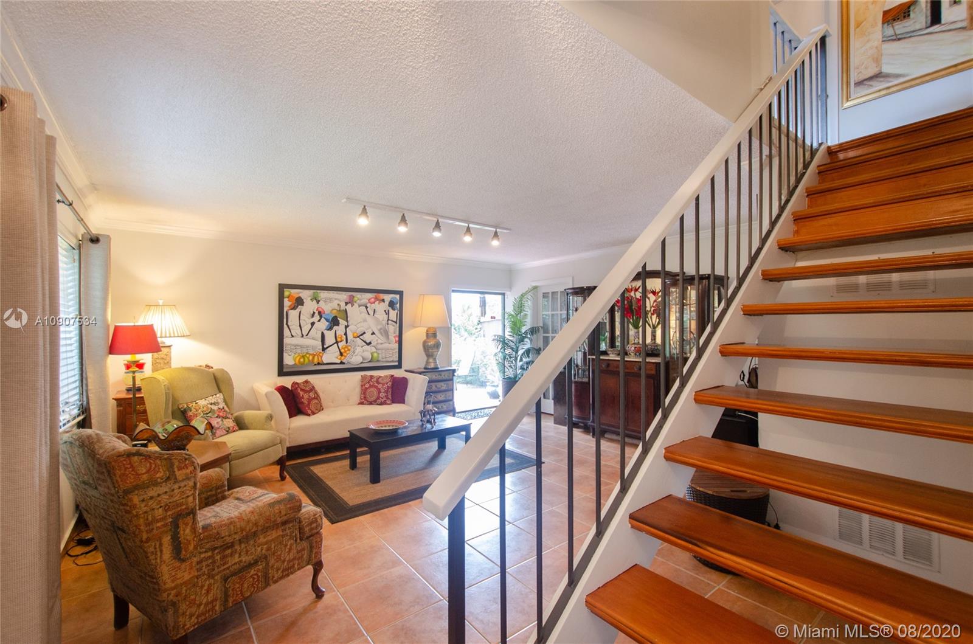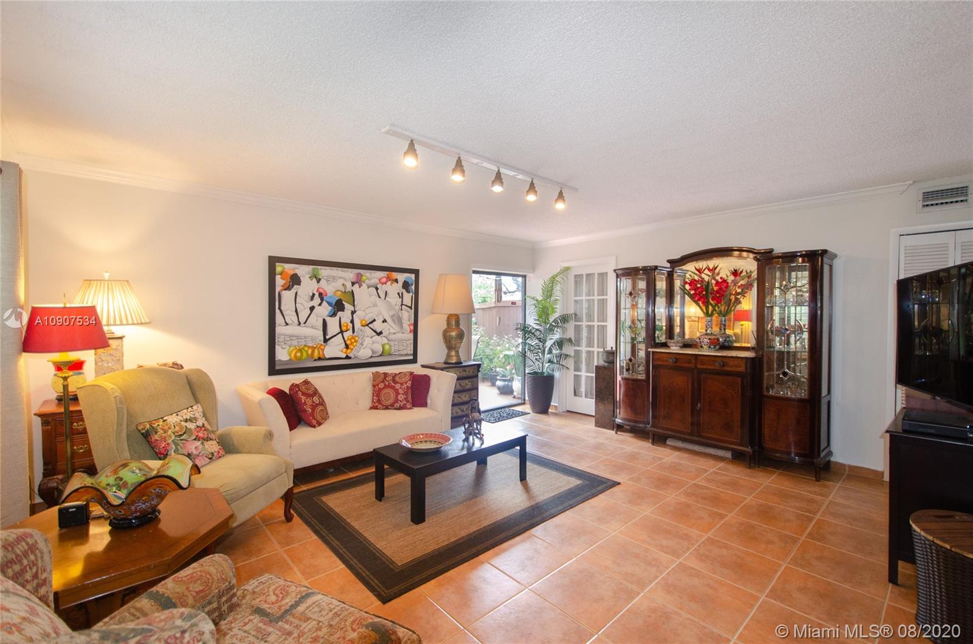$265,000
$269,985
1.8%For more information regarding the value of a property, please contact us for a free consultation.
3 Beds
3 Baths
1,575 SqFt
SOLD DATE : 10/08/2020
Key Details
Sold Price $265,000
Property Type Condo
Sub Type Condominium
Listing Status Sold
Purchase Type For Sale
Square Footage 1,575 sqft
Price per Sqft $168
Subdivision Snapper Village Phase 2 S
MLS Listing ID A10907534
Sold Date 10/08/20
Bedrooms 3
Full Baths 2
Half Baths 1
Construction Status New Construction
HOA Fees $515/mo
HOA Y/N Yes
Year Built 1977
Annual Tax Amount $1,684
Tax Year 2019
Contingent Pending Inspections
Property Description
If you are looking for outdoor space, then look no further than this townhouse style condo. It features a tiled patio in the front and a patio plus yard in the rear. There is a huge green area behind you (no neighbors). This is one of the largest models which features tile floors throughout, crown moldings and the living spaces all downstairs: a half bath, nice size kitchen with wood cabinets and stainless steel appliances with a gas stove. Upstairs is 3 bedrooms and 2 full baths. The master bedroom is oversized with two closets. Community amenities include: a resort style pool, tennis courts, playground, 24 hour guard house & security patrol. Maintenance fee includes: roof, stucco, wood siding, fences, flood and hazard insurance, termite tenting, cable TV, water and sewer.
Location
State FL
County Miami-dade County
Community Snapper Village Phase 2 S
Area 40
Interior
Interior Features Dining Area, Separate/Formal Dining Room, First Floor Entry, Pantry, Upper Level Master, Walk-In Closet(s)
Heating Central
Cooling Central Air
Flooring Tile
Furnishings Unfurnished
Window Features Blinds,Drapes
Appliance Dryer, Dishwasher, Disposal, Gas Range, Ice Maker, Microwave, Refrigerator, Self Cleaning Oven, Washer
Exterior
Exterior Feature Porch, Storm/Security Shutters
Pool Association
Utilities Available Cable Available
Amenities Available Clubhouse, Pool, Tennis Court(s)
View Garden
Porch Open, Porch
Garage No
Building
Building Description Block, Exterior Lighting
Faces East
Structure Type Block
Construction Status New Construction
Schools
Elementary Schools Sunset Park
Middle Schools Glades
High Schools Killian Senior
Others
Pets Allowed Conditional, Yes
HOA Fee Include Association Management,Common Areas,Cable TV,Insurance,Maintenance Structure,Parking,Recreation Facilities,Roof,Security,Water
Senior Community No
Tax ID 30-40-30-035-0090
Security Features Smoke Detector(s)
Acceptable Financing Cash, Conventional
Listing Terms Cash, Conventional
Financing Conventional
Pets Allowed Conditional, Yes
Read Less Info
Want to know what your home might be worth? Contact us for a FREE valuation!

Our team is ready to help you sell your home for the highest possible price ASAP
Bought with Redfin Corporation
"My job is to find and attract mastery-based agents to the office, protect the culture, and make sure everyone is happy! "

