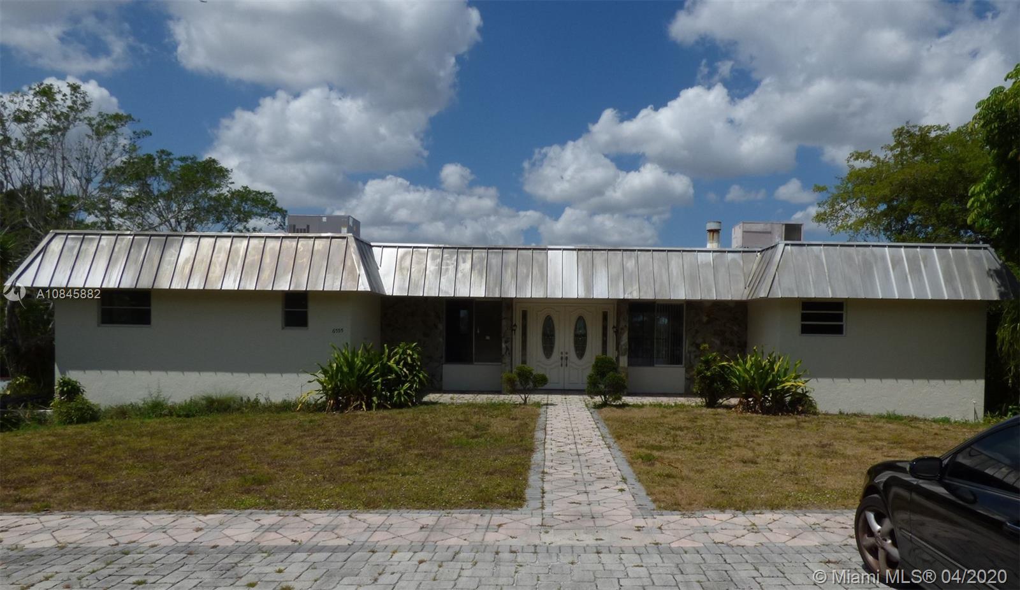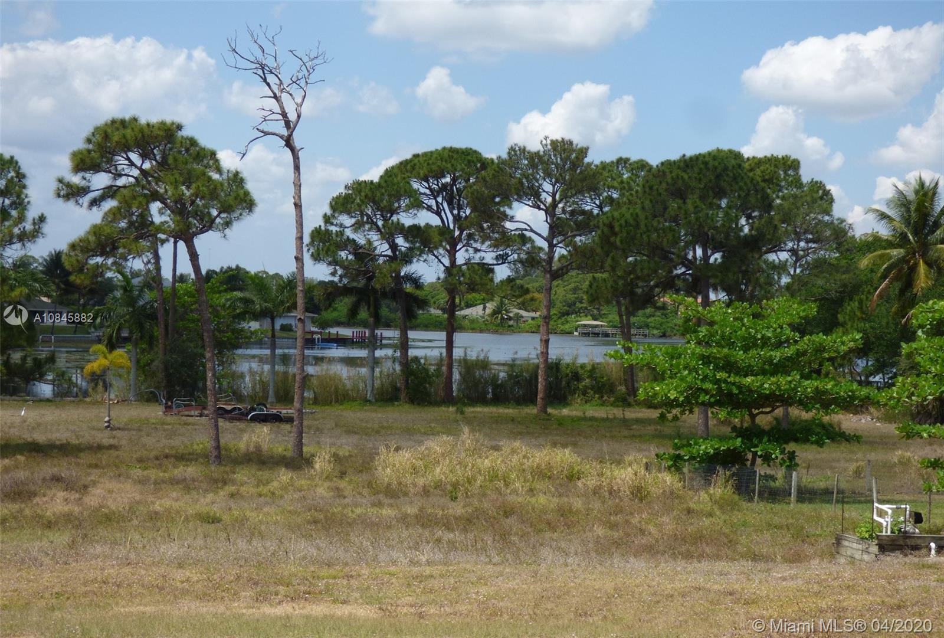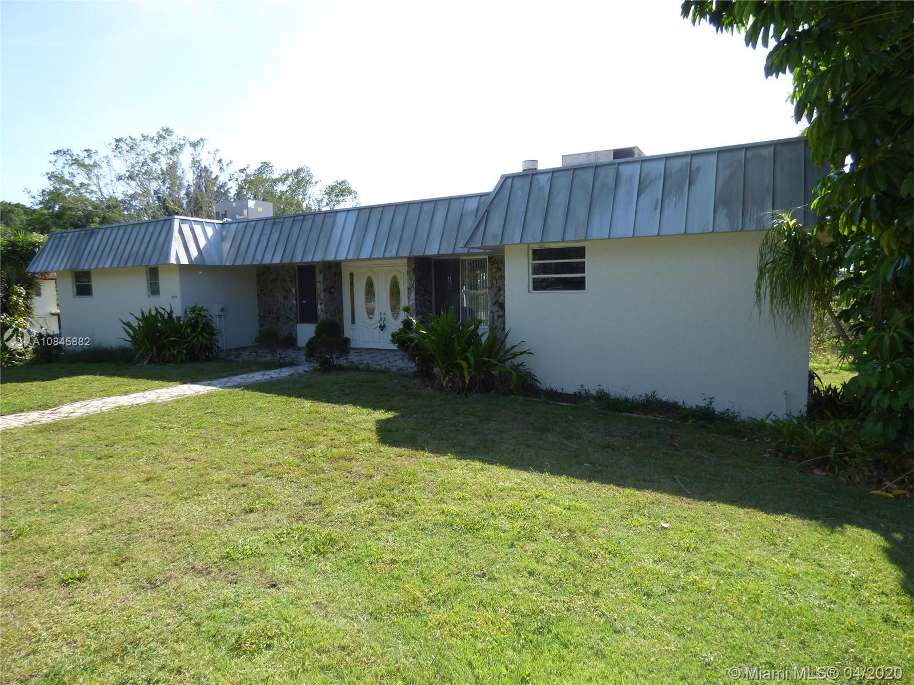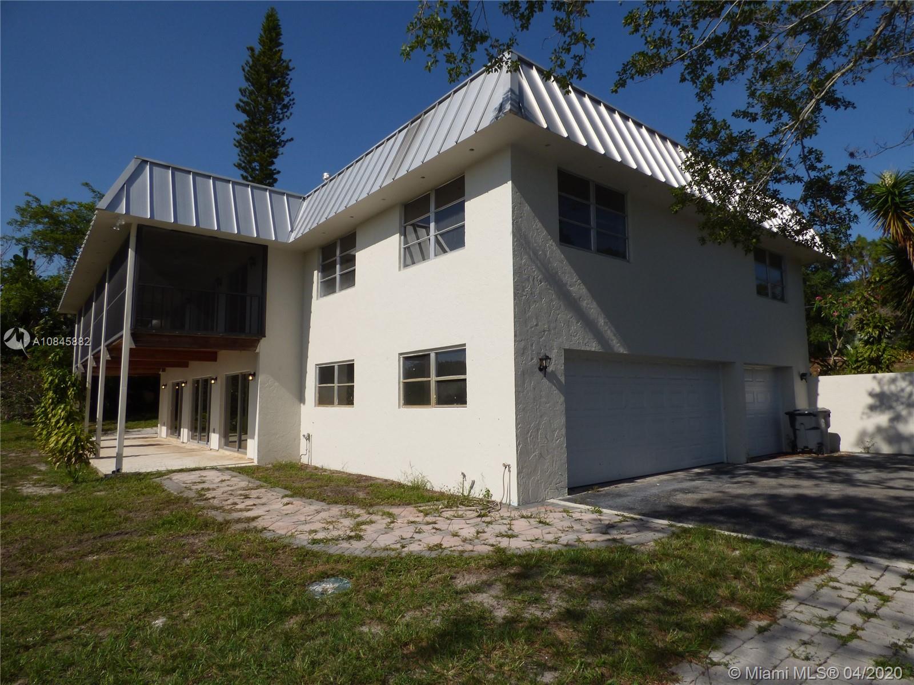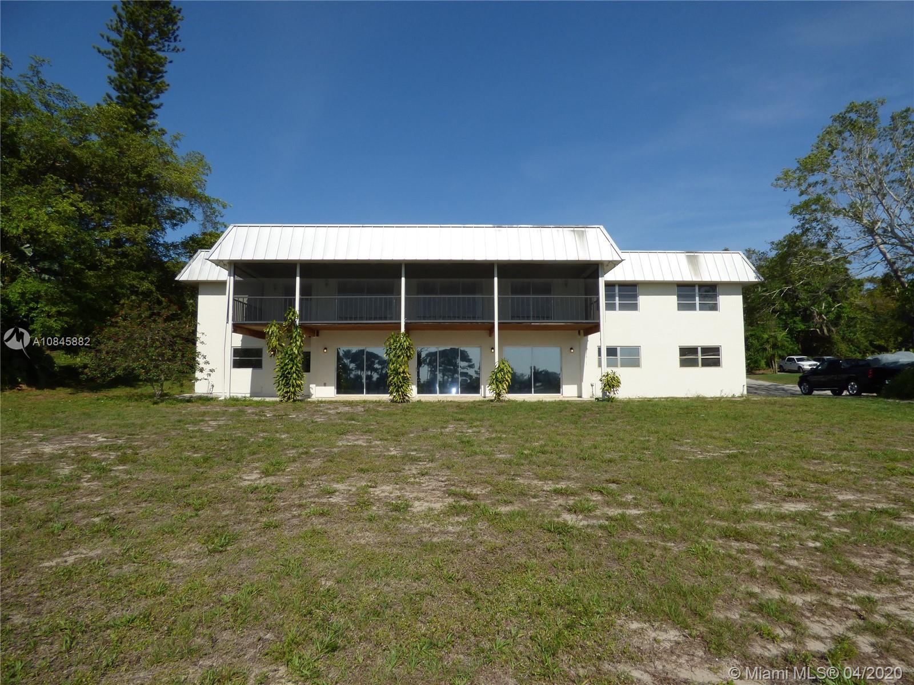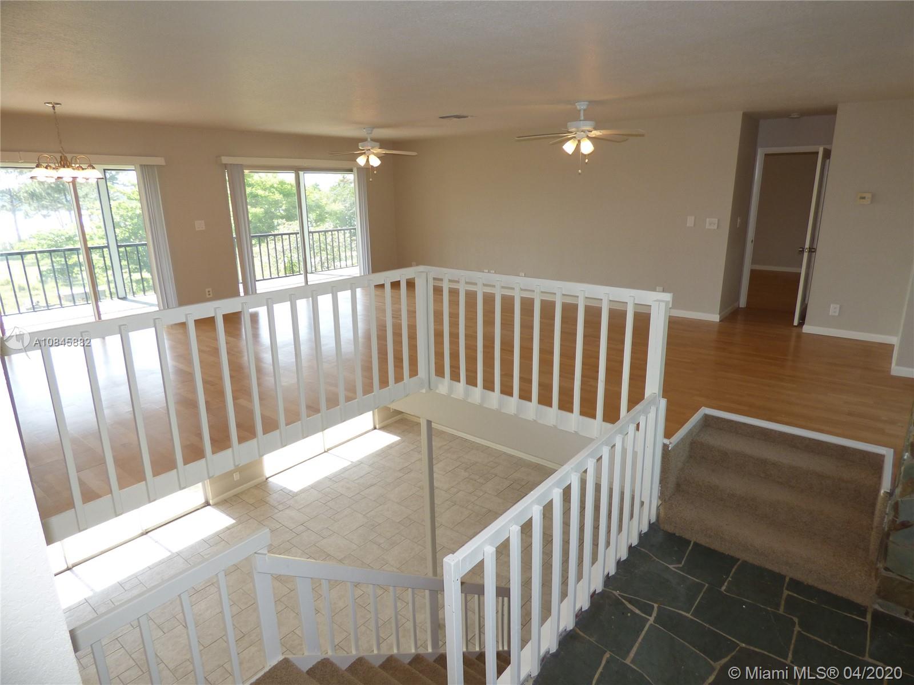$570,000
$599,900
5.0%For more information regarding the value of a property, please contact us for a free consultation.
3 Beds
3 Baths
3,493 SqFt
SOLD DATE : 06/18/2020
Key Details
Sold Price $570,000
Property Type Single Family Home
Sub Type Single Family Residence
Listing Status Sold
Purchase Type For Sale
Square Footage 3,493 sqft
Price per Sqft $163
Subdivision Sovereignty Land
MLS Listing ID A10845882
Sold Date 06/18/20
Style Detached,Two Story
Bedrooms 3
Full Baths 3
Construction Status Resale
HOA Y/N No
Year Built 1969
Annual Tax Amount $7,052
Tax Year 2019
Contingent No Contingencies
Lot Size 1.109 Acres
Property Description
Unique, spacious home situated on over an acre property overlooking Lake Osborne. Kitchen features center island with built-in double oven, custom cabinets, granite counter tops and gas cook top. Master bath has dual sinks, jacuzzi tub and separate shower. Downstairs family room has multiple sliding glass doors that lead to covered patio. Access your upstairs balcony from kitchen or living room. No HOA.
Location
State FL
County Palm Beach County
Community Sovereignty Land
Area 5680
Direction Lantana Rd - Left onto High Ridge Road - to Shangri La Lane - Home will be on Left.
Interior
Interior Features Bedroom on Main Level, Eat-in Kitchen, First Floor Entry, Kitchen Island, Living/Dining Room
Heating Other
Cooling Central Air
Flooring Tile, Wood
Furnishings Unfurnished
Appliance Dishwasher
Laundry Washer Hookup, Dryer Hookup
Exterior
Exterior Feature Deck, Porch
Parking Features Attached
Garage Spaces 3.0
Pool None
Waterfront Description Lake Privileges
View Y/N Yes
View Lake
Roof Type Metal
Porch Deck, Open, Porch
Garage Yes
Building
Lot Description 1-2 Acres
Faces Southeast
Story 2
Sewer Public Sewer
Water Public
Architectural Style Detached, Two Story
Level or Stories Two
Structure Type Block
Construction Status Resale
Schools
Elementary Schools Starlight Cove
Middle Schools Lantana
High Schools Santaluces Community High
Others
Pets Allowed No Pet Restrictions, Yes
Senior Community No
Tax ID 00434505000080062
Acceptable Financing Cash, Conventional, FHA, VA Loan
Listing Terms Cash, Conventional, FHA, VA Loan
Financing Conventional
Special Listing Condition Real Estate Owned
Pets Allowed No Pet Restrictions, Yes
Read Less Info
Want to know what your home might be worth? Contact us for a FREE valuation!

Our team is ready to help you sell your home for the highest possible price ASAP
Bought with Regency Realty Services
"My job is to find and attract mastery-based agents to the office, protect the culture, and make sure everyone is happy! "

