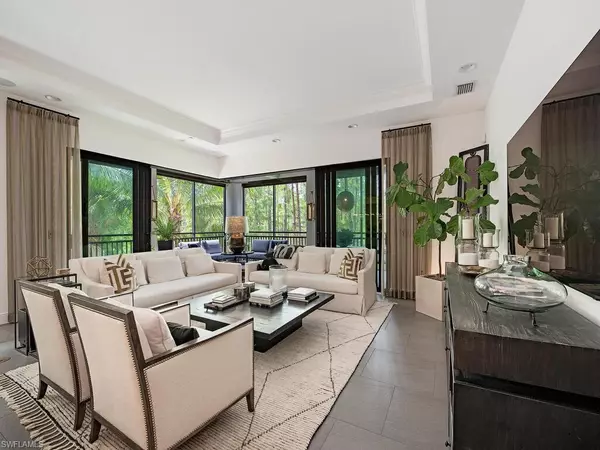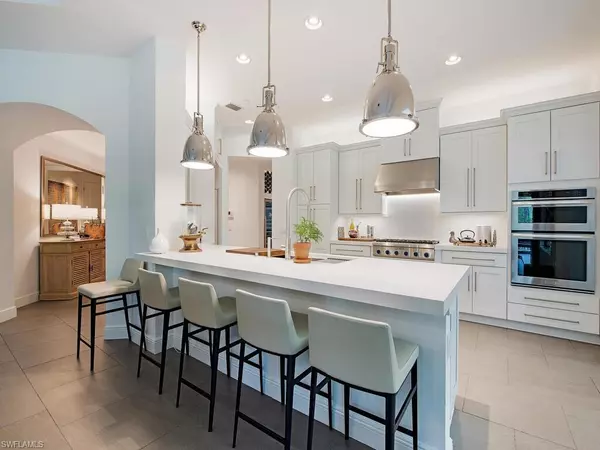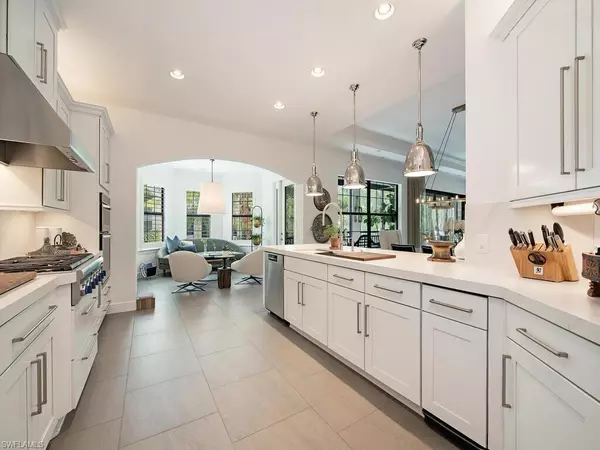$2,350,000
$2,495,000
5.8%For more information regarding the value of a property, please contact us for a free consultation.
3 Beds
4 Baths
2,930 SqFt
SOLD DATE : 11/10/2022
Key Details
Sold Price $2,350,000
Property Type Condo
Sub Type Low Rise (1-3)
Listing Status Sold
Purchase Type For Sale
Square Footage 2,930 sqft
Price per Sqft $802
Subdivision Esperanza
MLS Listing ID 222049501
Sold Date 11/10/22
Bedrooms 3
Full Baths 3
Half Baths 1
Condo Fees $1,128/qua
HOA Fees $762/qua
HOA Y/N Yes
Originating Board Naples
Year Built 2014
Annual Tax Amount $12,908
Tax Year 2021
Property Description
Classic elegance and contemporary design fill the flowing open floor plan of this lavishly upgraded home. Refreshing light, neutral tones with beautiful gray tile & White Oak floors throughout, this move-in ready home is an excellent choice, being equipped with a whole house water filtration system & UV air purifier. The spacious great room has full 5.1 surround sound system & features tray ceilings and panoramic views of the tropical preserve. Entertaining is effortless in the magnificent, upgraded kitchen with built-in designer stainless appliances, Marble Countertops, bright white cabinetry, custom ambient lighting and gas range. Two Built-in wine coolers at the full bar and a coffee bar are the perfect enhancement for the breakfast area just off the kitchen. The wrap-around lanai is a splendid retreat with custom Cypress wood ceiling and integrated grow wall with self-contained fountain and sunshade. The Owner's suite features a private lanai and spa-inspired master bath complete with custom vanities, soaking tub and walk-in shower. An exquisite bonus is a 2-person FAR Infrared Sauna with Chromatherapy. No detail was spared in this must-see home. Signature Membership transferable with purchase of this property.
Location
State FL
County Collier
Area Tiburon
Rooms
Bedroom Description Split Bedrooms
Dining Room Breakfast Bar, Dining - Living, Eat-in Kitchen
Kitchen Island, Pantry
Interior
Interior Features Bar, Built-In Cabinets, Closet Cabinets, Custom Mirrors, Exclusions, Fire Sprinkler, Foyer, French Doors, Laundry Tub, Smoke Detectors, Wired for Sound, Tray Ceiling(s), Vaulted Ceiling(s), Walk-In Closet(s), Window Coverings
Heating Central Electric
Flooring Carpet, Tile, Wood
Equipment Auto Garage Door, Cooktop - Gas, Dishwasher, Dryer, Intercom, Microwave, Refrigerator/Freezer, Reverse Osmosis, Smoke Detector, Trash Compactor, Wall Oven, Warming Tray, Washer, Water Treatment Owned, Wine Cooler
Furnishings Furnished
Fireplace No
Window Features Window Coverings
Appliance Gas Cooktop, Dishwasher, Dryer, Microwave, Refrigerator/Freezer, Reverse Osmosis, Trash Compactor, Wall Oven, Warming Tray, Washer, Water Treatment Owned, Wine Cooler
Heat Source Central Electric
Exterior
Exterior Feature Screened Lanai/Porch, Storage
Parking Features Driveway Paved, On Street, Attached
Garage Spaces 2.0
Pool Community
Community Features Clubhouse, Pool, Fitness Center, Golf, Putting Green, Restaurant, Sidewalks, Street Lights, Tennis Court(s), Gated
Amenities Available Beach Access, Clubhouse, Pool, Spa/Hot Tub, Concierge, Fitness Center, Full Service Spa, Golf Course, Internet Access, Putting Green, Restaurant, Sauna, Sidewalk, Streetlight, Tennis Court(s), Trash Chute, Underground Utility
Waterfront Description None
View Y/N Yes
View Preserve
Roof Type Tile
Street Surface Paved
Total Parking Spaces 2
Garage Yes
Private Pool No
Building
Lot Description Cul-De-Sac, Golf Course
Building Description Concrete Block,Stucco, DSL/Cable Available
Story 1
Water Central
Architectural Style Low Rise (1-3)
Level or Stories 1
Structure Type Concrete Block,Stucco
New Construction No
Schools
Elementary Schools Pelican Marsh Elementary School
Middle Schools Pine Ridge Middle School
High Schools Barron Collier High School
Others
Pets Allowed Limits
Senior Community No
Tax ID 31345982140
Ownership Condo
Security Features Smoke Detector(s),Gated Community,Fire Sprinkler System
Num of Pet 2
Read Less Info
Want to know what your home might be worth? Contact us for a FREE valuation!

Our team is ready to help you sell your home for the highest possible price ASAP

Bought with William Raveis Real Estate
"My job is to find and attract mastery-based agents to the office, protect the culture, and make sure everyone is happy! "






