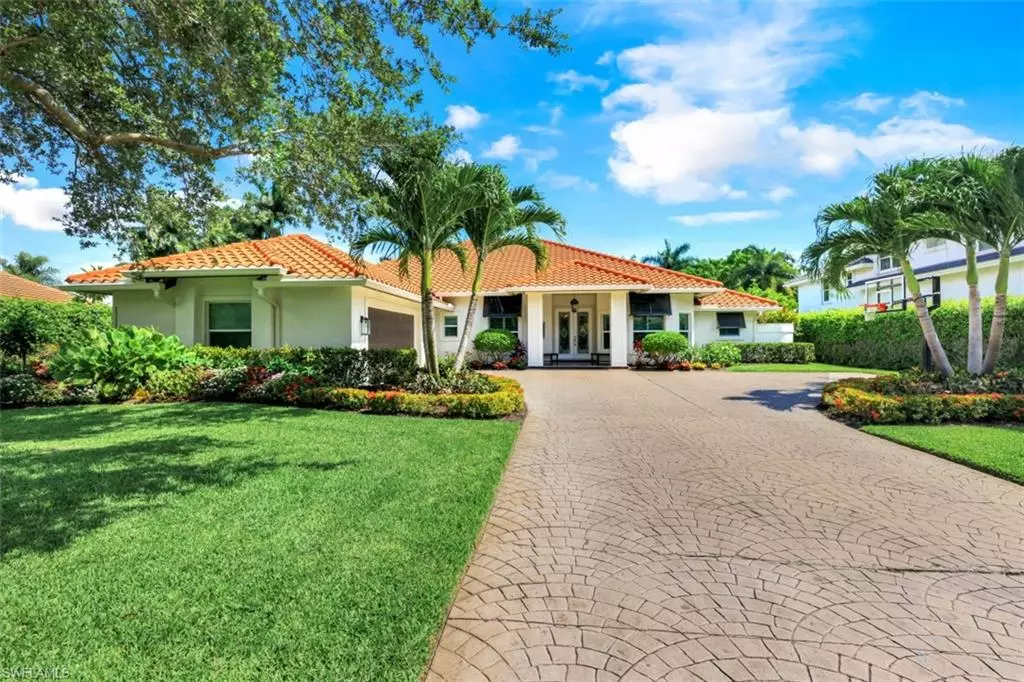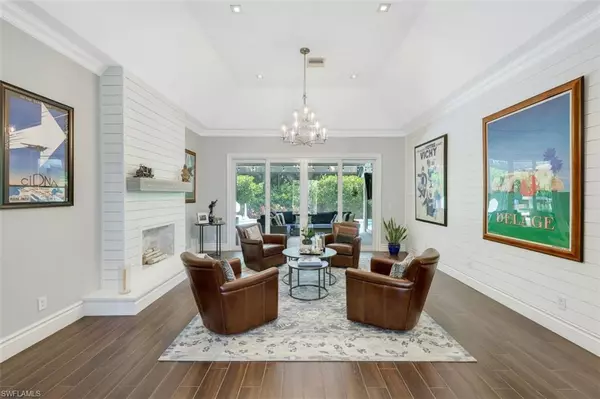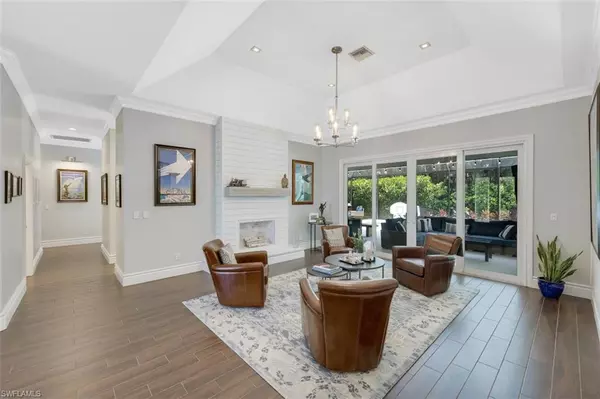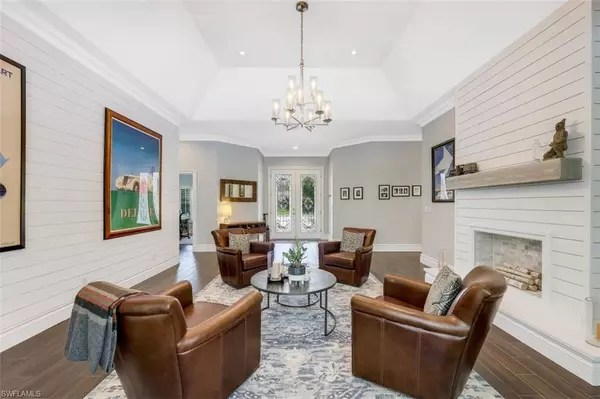$1,775,000
$1,895,000
6.3%For more information regarding the value of a property, please contact us for a free consultation.
4 Beds
4 Baths
3,391 SqFt
SOLD DATE : 09/08/2022
Key Details
Sold Price $1,775,000
Property Type Single Family Home
Sub Type Ranch,Single Family Residence
Listing Status Sold
Purchase Type For Sale
Square Footage 3,391 sqft
Price per Sqft $523
Subdivision Monterey
MLS Listing ID 222047426
Sold Date 09/08/22
Bedrooms 4
Full Baths 3
Half Baths 1
HOA Y/N Yes
Originating Board Naples
Year Built 1991
Annual Tax Amount $6,704
Tax Year 2021
Lot Size 0.330 Acres
Acres 0.33
Property Description
H6345-Finally! A high end reno of a 4BR+den, 3.5 bath pool home in popular Monterey. At nearly 3400 SF of interior living, this southern exposure home has it all. You will appreciate the vaulted ceilings & 8' sliders in the living room, allowing for natural light to pour in. Large primary suite has plantation shutters & sliding doors to the outdoor living area. Primary bath has two walk-in closets, large walk-in shower & a freestanding soaking tub. The kitchen has white cabinetry, quartz counters & high-end appliances (Thermador induction cooktop & Wolf double wall ovens). Oversized en-suite 4th BR is being used as a media room. New in 2022, is the completely renovated outdoor living & entertainment space w/ Wi-Fi enabled pool equipment, porcelain tile decking, modern pool w/ deep end, cypress ceiling & a full outdoor kitchen perfect for entertaining. Also new in 2022 is an oversized laundry room w xtra storage, which also serves as walk-in pantry. Smart home w/ Lutron lighting & fan controls, Sonos system, Lennox a/c control & Tesla charger. Well irrigation & hurricane windows/doors. Monterey has 3 har tru tennis courts, gym, pool, A rated schools & reno'd clubhouse w/ comm room.
Location
State FL
County Collier
Area Monterey
Rooms
Dining Room Dining - Family
Kitchen Island, Pantry
Interior
Interior Features Built-In Cabinets, Closet Cabinets, Foyer, Laundry Tub, Pantry, Pull Down Stairs, Smoke Detectors, Volume Ceiling, Walk-In Closet(s), Window Coverings
Heating Central Electric, Zoned
Flooring Carpet, Tile, Vinyl
Equipment Auto Garage Door, Cooktop - Electric, Dishwasher, Disposal, Double Oven, Dryer, Grill - Gas, Microwave, Refrigerator, Refrigerator/Icemaker, Smoke Detector, Washer, Wine Cooler
Furnishings Unfurnished
Fireplace No
Window Features Window Coverings
Appliance Electric Cooktop, Dishwasher, Disposal, Double Oven, Dryer, Grill - Gas, Microwave, Refrigerator, Refrigerator/Icemaker, Washer, Wine Cooler
Heat Source Central Electric, Zoned
Exterior
Exterior Feature Screened Lanai/Porch, Outdoor Kitchen, Outdoor Shower, Storage
Parking Features Attached
Garage Spaces 2.0
Pool Community, Below Ground, Concrete, Equipment Stays, Electric Heat, Pool Bath, Screen Enclosure
Community Features Clubhouse, Pool, Fitness Center, Sidewalks, Street Lights, Tennis Court(s), Gated
Amenities Available Basketball Court, Bike And Jog Path, Billiard Room, Clubhouse, Pool, Community Room, Spa/Hot Tub, Fitness Center, Internet Access, Library, Pickleball, Play Area, Sauna, Sidewalk, Streetlight, Tennis Court(s), Underground Utility
Waterfront Description None
View Y/N Yes
View Landscaped Area
Roof Type Tile
Total Parking Spaces 2
Garage Yes
Private Pool Yes
Building
Lot Description Regular
Building Description Concrete Block,Stucco, DSL/Cable Available
Story 1
Water Central, Filter
Architectural Style Ranch, Single Family
Level or Stories 1
Structure Type Concrete Block,Stucco
New Construction No
Schools
Elementary Schools Pelican Marsh Elementary School
Middle Schools Pine Ridge Middle School
High Schools Barron Collier High School
Others
Pets Allowed Yes
Senior Community No
Tax ID 80445020801
Ownership Single Family
Security Features Smoke Detector(s),Gated Community
Read Less Info
Want to know what your home might be worth? Contact us for a FREE valuation!

Our team is ready to help you sell your home for the highest possible price ASAP

Bought with McQuaid & Company LLC
"My job is to find and attract mastery-based agents to the office, protect the culture, and make sure everyone is happy! "






