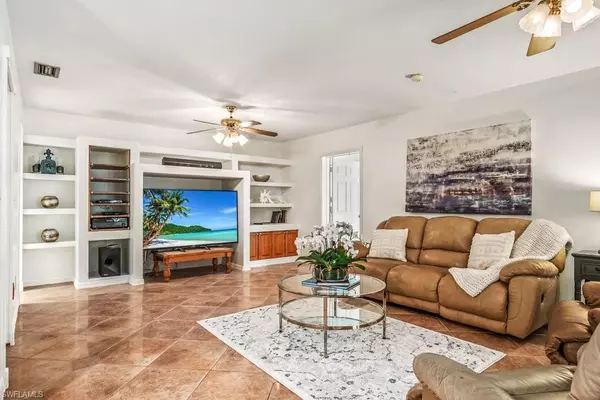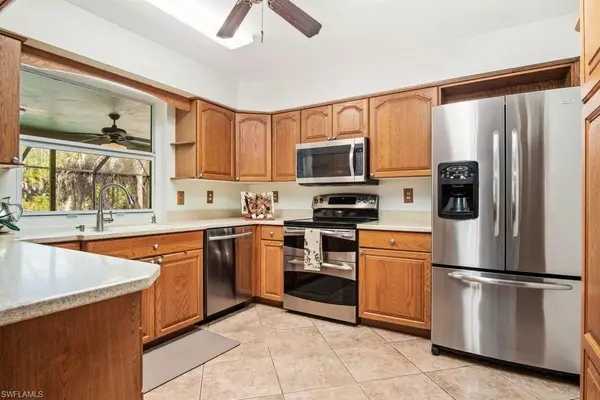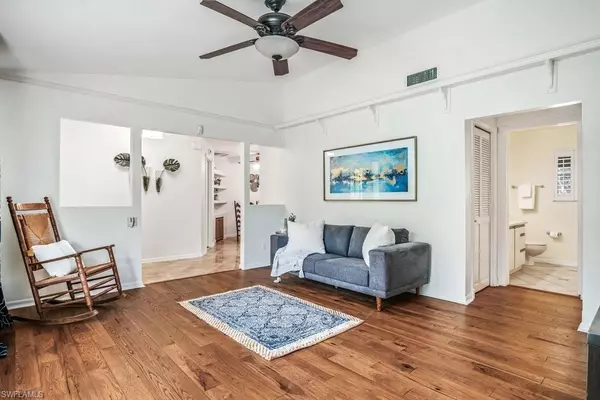$800,000
$815,000
1.8%For more information regarding the value of a property, please contact us for a free consultation.
3 Beds
3 Baths
2,512 SqFt
SOLD DATE : 05/24/2022
Key Details
Sold Price $800,000
Property Type Single Family Home
Sub Type Ranch,Single Family Residence
Listing Status Sold
Purchase Type For Sale
Square Footage 2,512 sqft
Price per Sqft $318
Subdivision Logan Woods
MLS Listing ID 222022268
Sold Date 05/24/22
Bedrooms 3
Full Baths 3
HOA Y/N No
Originating Board Naples
Year Built 1987
Annual Tax Amount $2,117
Tax Year 2021
Lot Size 1.590 Acres
Acres 1.59
Property Description
Providing acreage with many options for expansion and close proximity to all Naples has to offer, it's no secret why Logan Woods is such a coveted area. As you enter the long driveway leading to this 3 bedroom, 3 full bathroom home, you'll feel an appreciation for the natural, relaxed setting. Situated in the rear of a sprawling 1.59 acre lot on a dead end street, allowing for quiet and privacy, this home was lovingly built by the current owner. The pride of ownership is apparent here. Upgrades include custom closets and storage spaces, French Doors providing lanai access from the primary bedroom, a soaker tub and separate shower in the primary en-suite, a new roof installed in 2018, new AC in 2021, a whole-home generator and reverse osmosis system for the entire home as well. You'll be wowed with views of the sparkling salt water, solar heated pool which is surrounded by a partially covered lanai with plenty of space to entertain. An abundance of natural light flows through the many impact doors and windows in the home and provide views of the expansive property, complete with mature citrus trees, a banana tree, and plenty of room to expand. Make it your oasis today!
Location
State FL
County Collier
Area Logan Woods
Rooms
Bedroom Description Master BR Ground,Split Bedrooms
Dining Room Breakfast Bar, Dining - Family
Kitchen Pantry
Interior
Interior Features Bar, Built-In Cabinets, Foyer, French Doors, Vaulted Ceiling(s), Walk-In Closet(s)
Heating Central Electric
Flooring Carpet, Tile, Wood
Equipment Cooktop - Electric, Dishwasher, Double Oven, Microwave, Refrigerator, Washer
Furnishings Unfurnished
Fireplace No
Appliance Electric Cooktop, Dishwasher, Double Oven, Microwave, Refrigerator, Washer
Heat Source Central Electric
Exterior
Exterior Feature Screened Lanai/Porch
Parking Features Attached
Garage Spaces 2.0
Pool Below Ground, Solar Heat, Screen Enclosure
Amenities Available None
Waterfront Description None
View Y/N Yes
View Landscaped Area, Trees/Woods
Roof Type Shingle
Total Parking Spaces 2
Garage Yes
Private Pool Yes
Building
Lot Description Oversize, Regular
Building Description Wood Frame,Stucco, DSL/Cable Available
Story 1
Sewer Septic Tank
Water Reverse Osmosis - Entire House, Well
Architectural Style Ranch, Florida, Single Family
Level or Stories 1
Structure Type Wood Frame,Stucco
New Construction No
Schools
Elementary Schools Vineyards Elementary School
Middle Schools Oakridge Middle School
High Schools Gulf Coast High School
Others
Pets Allowed Yes
Senior Community No
Tax ID 41823800006
Ownership Single Family
Read Less Info
Want to know what your home might be worth? Contact us for a FREE valuation!

Our team is ready to help you sell your home for the highest possible price ASAP

Bought with Ocean Insiders LLC
"My job is to find and attract mastery-based agents to the office, protect the culture, and make sure everyone is happy! "






