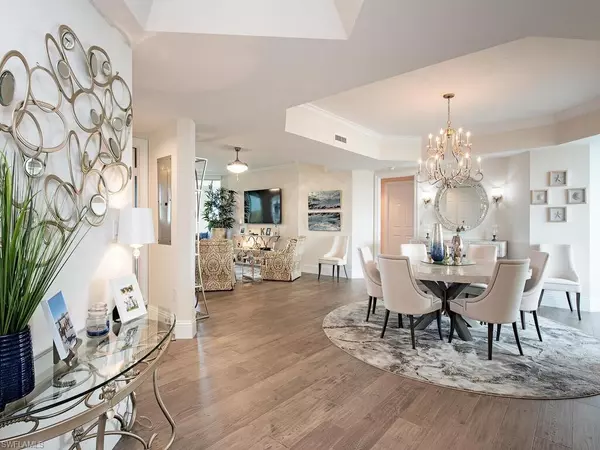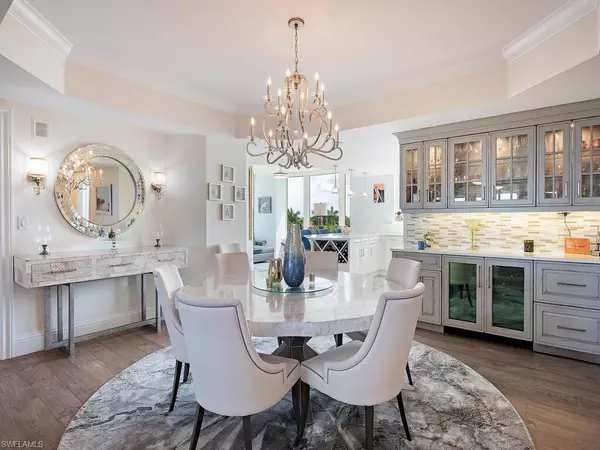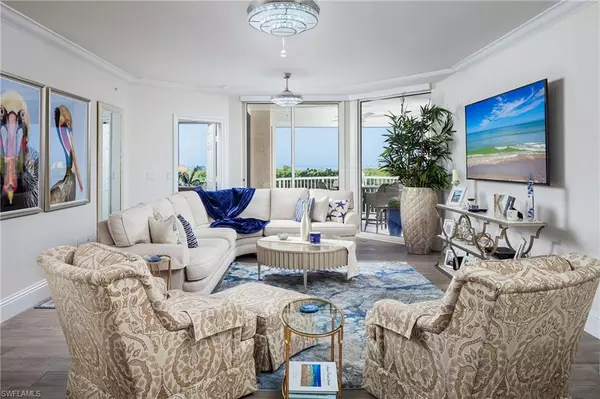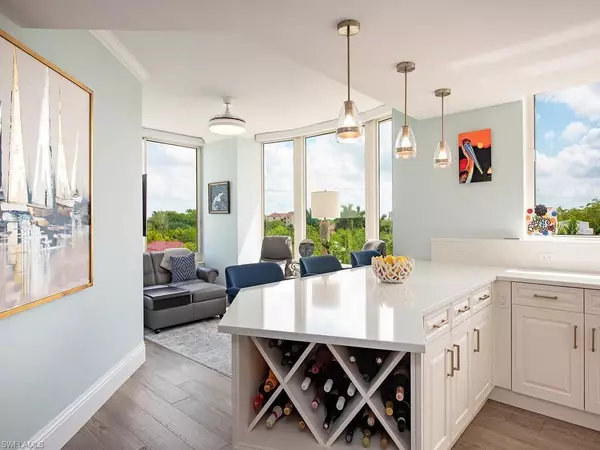$2,750,000
$2,995,000
8.2%For more information regarding the value of a property, please contact us for a free consultation.
3 Beds
3 Baths
2,600 SqFt
SOLD DATE : 11/09/2022
Key Details
Sold Price $2,750,000
Property Type Condo
Sub Type High Rise (8+)
Listing Status Sold
Purchase Type For Sale
Square Footage 2,600 sqft
Price per Sqft $1,057
Subdivision St Raphael
MLS Listing ID 222035825
Sold Date 11/09/22
Bedrooms 3
Full Baths 3
Condo Fees $5,198/qua
HOA Y/N Yes
Originating Board Naples
Year Built 2000
Annual Tax Amount $16,767
Tax Year 2021
Property Description
Introducing St Raphael #409: 3-bedroom 3-bath luxury tower residence with Gulf view. This home has undergone a beautiful transformation. Hardwood flooring (wide plank white oak) installed in living room, dining area, kitchen, & bedrooms. Kitchen has been totally remodeled with amazing attention to every detail of cabinetry, fixtures, countertops and high-end appliances. The bar/beverage center includes refrigerated drawers & double wine chillers. Additional enhancements include new lighting, motorized shades and electric hurricane shutters. The kitchen & "Good Morning Room" are flooded with morning light from wrap around windows. With 2,600 SF under air, the "09" units (north end of tower) are the largest 3 bedroom condos in St Raphael (with views east, west, and north). 2 deeded parking spaces in garage below are included. St Raphael has impact resistant glass on all windows & sliders, 9' ceilings, 40' X 80' salt water pool, awesome health club, & Har-Tru tennis courts. 2 small pets allowed. Easy walk or quick tram ride to Pelican Bay private beach club with beach bar & restaurants on beach and chair & umbrella service provided by beach attendants.
Location
State FL
County Collier
Area Pelican Bay
Rooms
Bedroom Description Split Bedrooms
Dining Room Breakfast Bar, Breakfast Room, Dining - Living
Interior
Interior Features Built-In Cabinets, Fire Sprinkler, Foyer, Laundry Tub, Pantry, Smoke Detectors, Tray Ceiling(s), Walk-In Closet(s), Window Coverings
Heating Central Electric
Flooring Tile, Wood
Equipment Auto Garage Door, Cooktop, Cooktop - Electric, Dishwasher, Disposal, Dryer, Microwave, Range, Refrigerator, Refrigerator/Freezer, Refrigerator/Icemaker, Reverse Osmosis, Safe, Self Cleaning Oven, Smoke Detector, Wall Oven, Warming Tray, Washer, Water Treatment Owned, Wine Cooler
Furnishings Unfurnished
Fireplace No
Window Features Thermal,Window Coverings
Appliance Cooktop, Electric Cooktop, Dishwasher, Disposal, Dryer, Microwave, Range, Refrigerator, Refrigerator/Freezer, Refrigerator/Icemaker, Reverse Osmosis, Safe, Self Cleaning Oven, Wall Oven, Warming Tray, Washer, Water Treatment Owned, Wine Cooler
Heat Source Central Electric
Exterior
Exterior Feature Balcony, Open Porch/Lanai, Outdoor Shower, Storage, Tennis Court(s)
Parking Features 2 Assigned, Circular Driveway, Deeded, Guest, Under Bldg Closed, Attached
Garage Spaces 2.0
Fence Fenced
Pool Community
Community Features Clubhouse, Park, Pool, Fitness Center, Golf, Restaurant, Sidewalks, Street Lights, Tennis Court(s), Gated
Amenities Available Barbecue, Beach - Private, Beach Access, Beach Club Available, Bike And Jog Path, Bike Storage, Billiard Room, Business Center, Clubhouse, Park, Pool, Community Room, Spa/Hot Tub, Concierge, Electric Vehicle Charging, Fitness Center, Full Service Spa, Golf Course, Guest Room, Internet Access, Library, Private Beach Pavilion, Private Membership, Restaurant, Sauna, Shopping, Sidewalk, Streetlight, Tennis Court(s), Trash Chute, Underground Utility, Car Wash Area
Waterfront Description None
View Y/N Yes
View Gulf
Roof Type Built-Up
Street Surface Paved
Porch Patio
Total Parking Spaces 2
Garage Yes
Private Pool No
Building
Lot Description Across From Beach Access
Building Description Concrete Block,Stucco, DSL/Cable Available
Story 1
Water Assessment Paid, Central, Filter, Reverse Osmosis - Partial House
Architectural Style High Rise (8+)
Level or Stories 1
Structure Type Concrete Block,Stucco
New Construction No
Schools
Elementary Schools Sea Gate Elementary
Middle Schools Pine Ridge Middle School
High Schools Barron Collier High School
Others
Pets Allowed Limits
Senior Community No
Pet Size 20
Tax ID 72204000643
Ownership Condo
Security Features Smoke Detector(s),Gated Community,Fire Sprinkler System
Num of Pet 2
Read Less Info
Want to know what your home might be worth? Contact us for a FREE valuation!

Our team is ready to help you sell your home for the highest possible price ASAP

Bought with Premier Sotheby's Int'l Realty
"My job is to find and attract mastery-based agents to the office, protect the culture, and make sure everyone is happy! "






