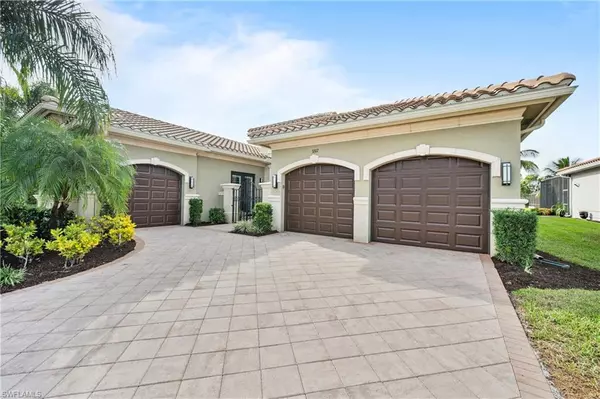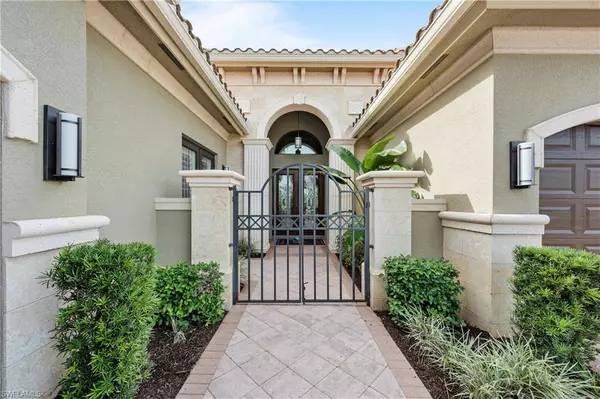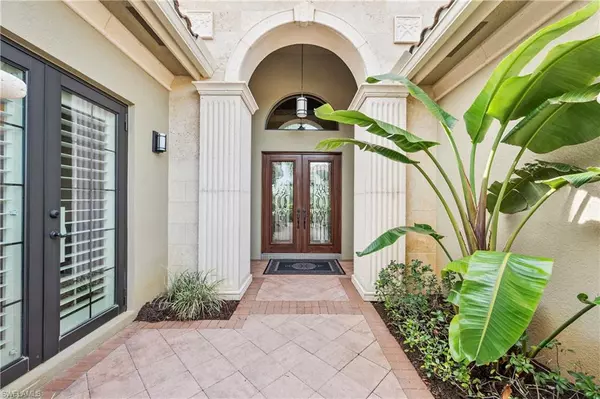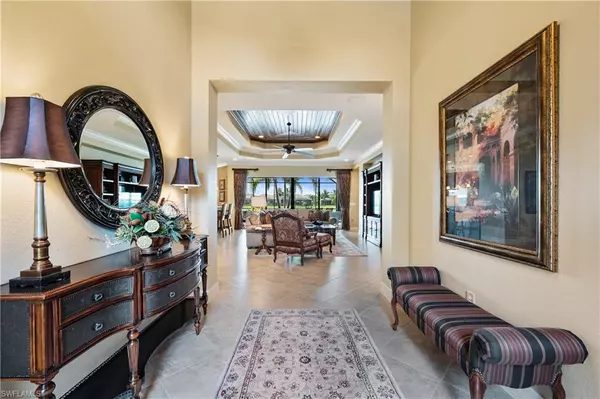$1,275,000
$1,275,000
For more information regarding the value of a property, please contact us for a free consultation.
3 Beds
4 Baths
3,064 SqFt
SOLD DATE : 01/07/2022
Key Details
Sold Price $1,275,000
Property Type Single Family Home
Sub Type Ranch,Single Family Residence
Listing Status Sold
Purchase Type For Sale
Square Footage 3,064 sqft
Price per Sqft $416
Subdivision Riverstone
MLS Listing ID 221080244
Sold Date 01/07/22
Bedrooms 3
Full Baths 3
Half Baths 1
HOA Fees $430/qua
HOA Y/N Yes
Originating Board Naples
Year Built 2013
Annual Tax Amount $6,954
Tax Year 2020
Lot Size 9,147 Sqft
Acres 0.21
Property Description
Located in the luxurious Riverstone community in the heart of North Naples, this gorgeous, fully furnished Carlyle model is situated on a beautiful lake and is move in ready! This breathtaking home features 3 bedrooms and 3 and 1/2 baths with a clubroom, hurricane impact windows and doors throughout, a split 3 car garage, whole house surge protection, upgraded stone elevation, upgraded cabinets throughout, large master shower, epoxy garage floors, wet bar with wine cooler, crown molding and ceiling treatments throughout, lake lot with stellar views, Pool with waterfall, plantation shutters, window and door treatments throughout and is fully furnished and accessorized by Baers furniture. Riverstone is a prime community with a state of the art clubhouse with fitness center, indoor and outdoor basketball courts, resort style pool with cabana's and lap pool. Close to Naples beaches, entertainment and shopping.
Location
State FL
County Collier
Area Riverstone
Rooms
Bedroom Description Split Bedrooms
Dining Room Breakfast Bar, Breakfast Room, Dining - Family, Eat-in Kitchen
Kitchen Island
Interior
Interior Features Bar, Built-In Cabinets, Custom Mirrors, Wet Bar
Heating Central Electric
Flooring Tile
Equipment Auto Garage Door, Cooktop, Cooktop - Electric, Dishwasher, Disposal
Furnishings Furnished
Fireplace No
Appliance Cooktop, Electric Cooktop, Dishwasher, Disposal
Heat Source Central Electric
Exterior
Parking Features Driveway Paved, Attached
Garage Spaces 3.0
Pool Community, Below Ground
Community Features Clubhouse, Park, Pool, Fitness Center, Sidewalks, Street Lights, Tennis Court(s), Gated
Amenities Available Basketball Court, Bike And Jog Path, Billiard Room, Clubhouse, Park, Pool, Community Room, Spa/Hot Tub, Fitness Center, Hobby Room, Pickleball, Sidewalk, Streetlight, Tennis Court(s)
Waterfront Description Lake
View Y/N Yes
View Lake
Roof Type Tile
Street Surface Paved
Total Parking Spaces 3
Garage Yes
Private Pool Yes
Building
Lot Description Regular
Building Description Concrete Block,Stone,Stucco, DSL/Cable Available
Story 1
Water Assessment Paid
Architectural Style Ranch, Single Family
Level or Stories 1
Structure Type Concrete Block,Stone,Stucco
New Construction No
Schools
Elementary Schools Laurel Oak Elementary School
Middle Schools Oakridge Middle School
High Schools Gulf Coast High School
Others
Pets Allowed Yes
Senior Community No
Tax ID 69770001448
Ownership Single Family
Security Features Gated Community
Read Less Info
Want to know what your home might be worth? Contact us for a FREE valuation!

Our team is ready to help you sell your home for the highest possible price ASAP

Bought with Treasure Your Home
"My job is to find and attract mastery-based agents to the office, protect the culture, and make sure everyone is happy! "






