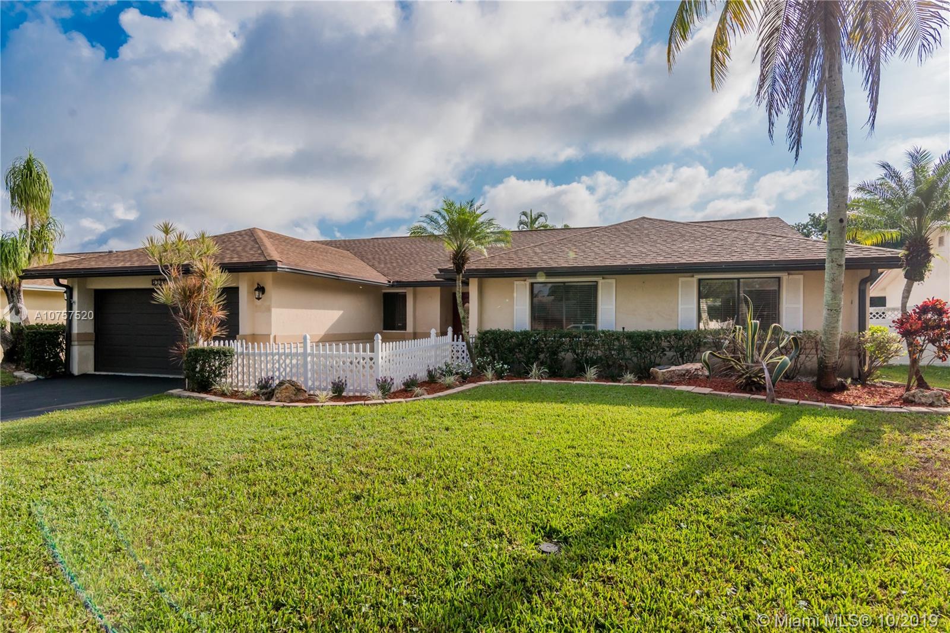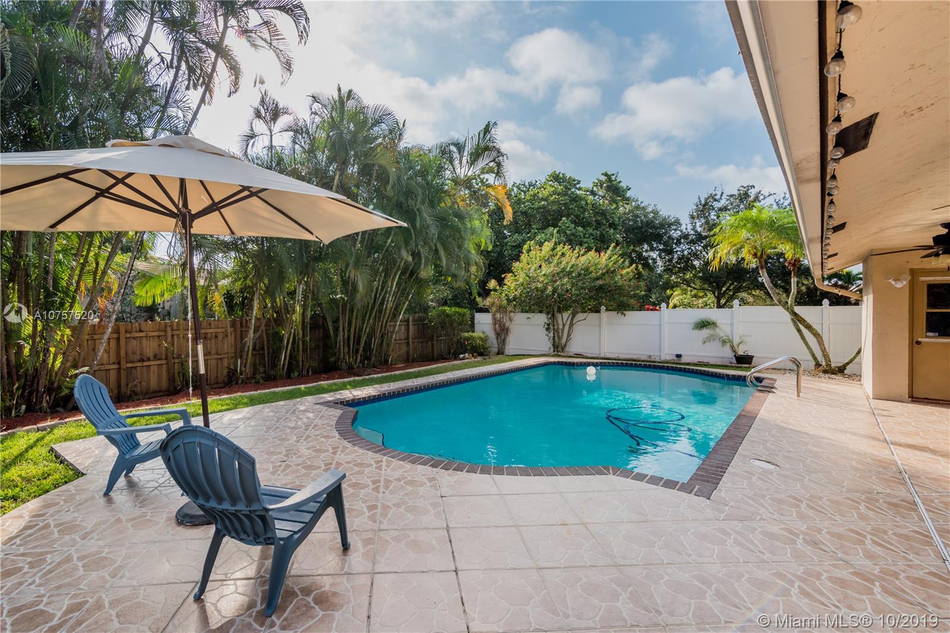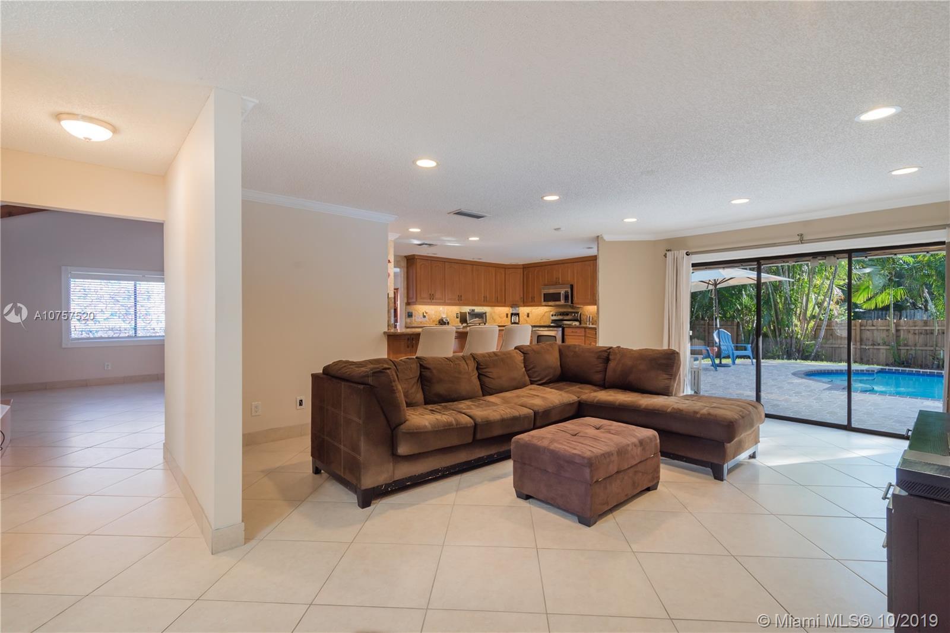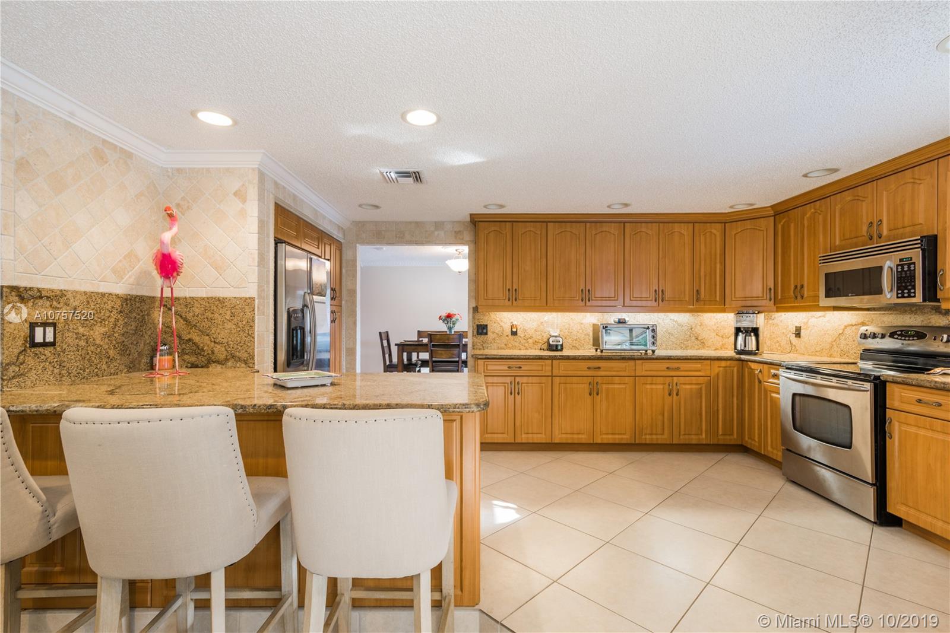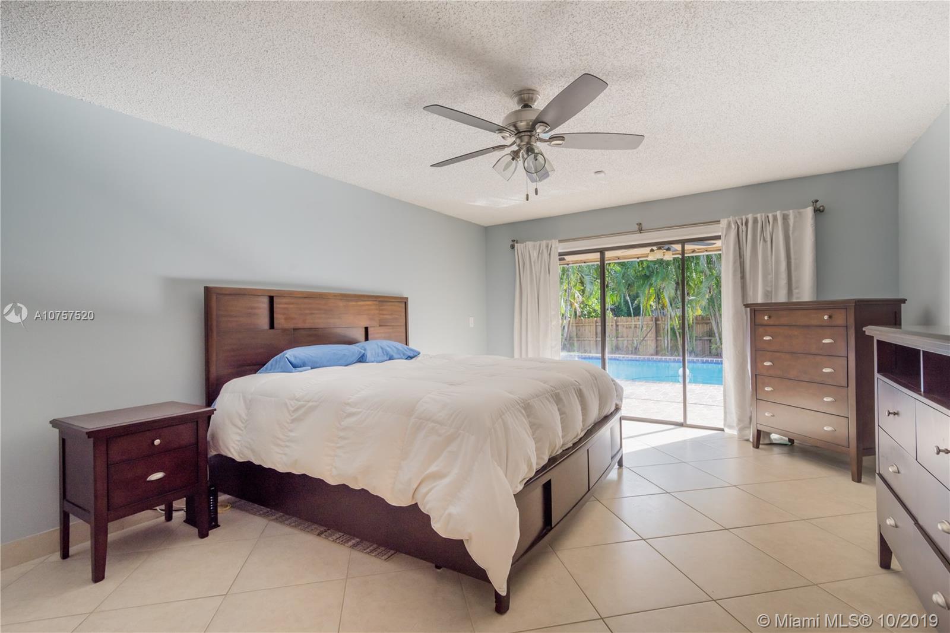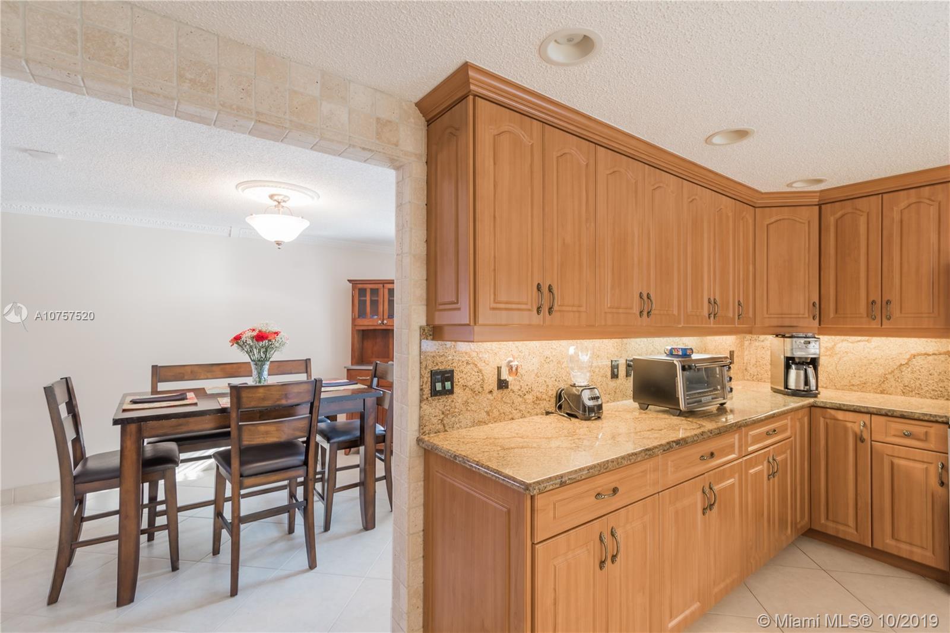$450,000
$457,000
1.5%For more information regarding the value of a property, please contact us for a free consultation.
3 Beds
2 Baths
2,022 SqFt
SOLD DATE : 02/27/2020
Key Details
Sold Price $450,000
Property Type Single Family Home
Sub Type Single Family Residence
Listing Status Sold
Purchase Type For Sale
Square Footage 2,022 sqft
Price per Sqft $222
Subdivision Rolling Hills Lake Estate
MLS Listing ID A10757520
Sold Date 02/27/20
Style Detached,One Story
Bedrooms 3
Full Baths 2
Construction Status Resale
HOA Y/N Yes
Year Built 1980
Annual Tax Amount $7,786
Tax Year 2018
Contingent Pending Inspections
Lot Size 9,025 Sqft
Property Description
Immaculate Rolling Hills Pool Home. This home features a large kitchen open to the family room with wood cabinets, undermount lighting and granite countertops, stainless steel appliances, breakfast bar and pass thru window to the pool deck. Neutral tile throughout the home. This home has a lot of space, 3 bedroom, 2 updated bathrooms, a large family room, formal living room, and dining room. Enjoy quality time relaxing in the pool or entertaining in the great outdoor space and under the cover patio. Newer washer and dryer. Fully fenced and landscaped backyard. Great location, easy access to major highways and everything you could possibly want in a neighborhood. No HOA - NEW A/C & NEW WATER HEATER
Location
State FL
County Broward County
Community Rolling Hills Lake Estate
Area 3880
Direction Between University Drive and Pine Island Road, 30th Street to SW 81st Way. North to 2780 on the right.
Interior
Interior Features Attic, Breakfast Bar, Bedroom on Main Level, Closet Cabinetry, Dining Area, Separate/Formal Dining Room, Entrance Foyer, High Ceilings, Main Level Master, Pull Down Attic Stairs, Stacked Bedrooms, Walk-In Closet(s)
Heating Central
Cooling Central Air
Flooring Tile
Furnishings Unfurnished
Window Features Blinds,Drapes,Sliding
Appliance Dryer, Dishwasher, Electric Range, Electric Water Heater, Disposal, Microwave, Refrigerator, Washer
Laundry Laundry Tub
Exterior
Exterior Feature Fence, Patio, Storm/Security Shutters
Parking Features Attached
Garage Spaces 2.0
Pool In Ground, Pool
Community Features Sidewalks
Utilities Available Underground Utilities
View Pool
Roof Type Shingle
Street Surface Paved
Porch Patio
Garage Yes
Building
Lot Description Sprinklers Manual, < 1/4 Acre
Faces West
Story 1
Sewer Public Sewer
Water Public
Architectural Style Detached, One Story
Structure Type Block
Construction Status Resale
Schools
Elementary Schools Silver Ridge
Middle Schools Indian Ridge
High Schools Western
Others
Pets Allowed No Pet Restrictions, Yes
Senior Community No
Tax ID 504121090080
Security Features Security System Owned,Smoke Detector(s)
Acceptable Financing Cash, Conventional, FHA, VA Loan
Listing Terms Cash, Conventional, FHA, VA Loan
Financing Conventional
Special Listing Condition Listed As-Is
Pets Allowed No Pet Restrictions, Yes
Read Less Info
Want to know what your home might be worth? Contact us for a FREE valuation!

Our team is ready to help you sell your home for the highest possible price ASAP
Bought with Keller Williams Dedicated Professionals
"My job is to find and attract mastery-based agents to the office, protect the culture, and make sure everyone is happy! "

