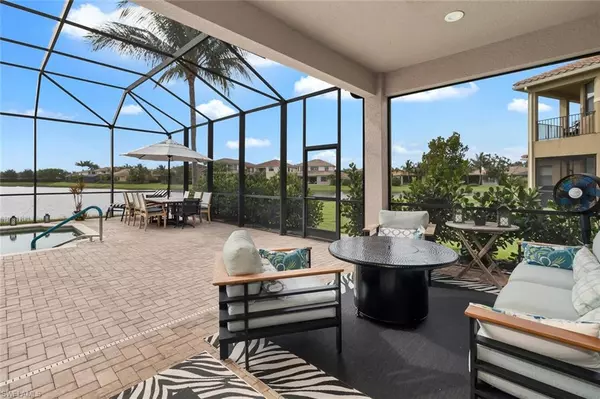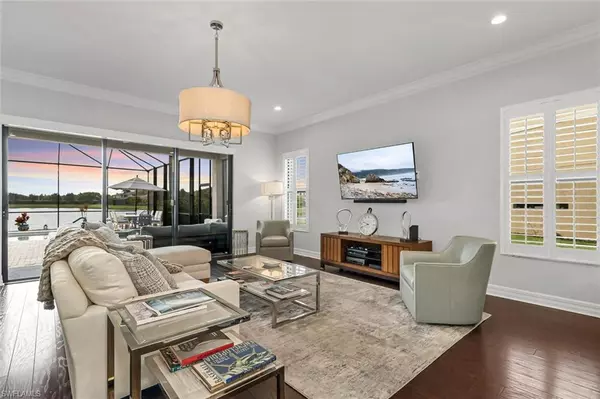$1,000,000
$1,000,000
For more information regarding the value of a property, please contact us for a free consultation.
3 Beds
2 Baths
2,081 SqFt
SOLD DATE : 10/18/2022
Key Details
Sold Price $1,000,000
Property Type Single Family Home
Sub Type Ranch,Single Family Residence
Listing Status Sold
Purchase Type For Sale
Square Footage 2,081 sqft
Price per Sqft $480
Subdivision Riverstone
MLS Listing ID 222060825
Sold Date 10/18/22
Bedrooms 3
Full Baths 2
HOA Fees $430/qua
HOA Y/N Yes
Originating Board Naples
Year Built 2012
Annual Tax Amount $4,758
Tax Year 2021
Lot Size 7,840 Sqft
Acres 0.18
Property Description
H6830. Ready to live your best life enjoying the Southwest FL lifestyle? This immaculate true 3 bedrm home in highly desired Riverstone is the gem you've been waiting for! From the moment you enter, you will be drawn through the beautiful open kitchen & great room directly to the sparkling long lake views! This super premium cul-de-sac lot is arguably the most special in the community. The oversized salt water pool is heated & its extended brick paver screened lanai lends itself to endless opportunities for outdoor entertaining. Special features include wood flooring throughout, crown molding, plantation shutters, updated stainless appliances & washer/dryer, new toilets, soft close kitchen cabinets, garage overhead storage, laundry cabinets, closet organization, fresh upgraded landscaping, storm screens & accordion shutters for extra protection.Riverstone is vacation inspired, offering state of the art fitness, resort style & lap pools w/cabanas, whirlpool spa, clubhouse/social hall w/catering kitchen, aerobics room, 5 lighted HAR TRU tennis courts, indoor & outdoor basketball/pickleball courts, children's outdoor play areas & active social calendar w/full time activities director.
Location
State FL
County Collier
Area Riverstone
Rooms
Bedroom Description First Floor Bedroom,Master BR Ground,Split Bedrooms
Dining Room Breakfast Bar, Dining - Family, Dining - Living
Kitchen Pantry
Interior
Interior Features Built-In Cabinets, Closet Cabinets, Coffered Ceiling(s), Foyer, Laundry Tub, Pantry, Smoke Detectors, Tray Ceiling(s), Volume Ceiling, Walk-In Closet(s), Window Coverings
Heating Central Electric
Flooring Tile, Wood
Equipment Auto Garage Door, Dishwasher, Disposal, Dryer, Microwave, Range, Refrigerator/Freezer, Refrigerator/Icemaker, Security System, Self Cleaning Oven, Smoke Detector, Washer
Furnishings Unfurnished
Fireplace No
Window Features Window Coverings
Appliance Dishwasher, Disposal, Dryer, Microwave, Range, Refrigerator/Freezer, Refrigerator/Icemaker, Self Cleaning Oven, Washer
Heat Source Central Electric
Exterior
Exterior Feature Screened Lanai/Porch
Parking Features Attached
Garage Spaces 2.0
Pool Community, Below Ground, Equipment Stays, Electric Heat, Screen Enclosure, Self Cleaning
Community Features Clubhouse, Park, Pool, Fitness Center, Sidewalks, Street Lights, Tennis Court(s), Gated
Amenities Available Basketball Court, Bike And Jog Path, Billiard Room, Clubhouse, Park, Pool, Community Room, Spa/Hot Tub, Fitness Center, Hobby Room, Internet Access, Pickleball, Play Area, Sidewalk, Streetlight, Tennis Court(s), Underground Utility
Waterfront Description Lake
View Y/N Yes
View Lake, Water, Water Feature
Roof Type Tile
Total Parking Spaces 2
Garage Yes
Private Pool Yes
Building
Lot Description Cul-De-Sac
Building Description Concrete Block,Stucco, DSL/Cable Available
Story 1
Water Central
Architectural Style Ranch, Single Family
Level or Stories 1
Structure Type Concrete Block,Stucco
New Construction No
Schools
Elementary Schools Laurel Oak Elementary School
Middle Schools Oakridge Middle School
High Schools Gulf Coast High School
Others
Pets Allowed Yes
Senior Community No
Tax ID 72640031506
Ownership Single Family
Security Features Security System,Smoke Detector(s),Gated Community
Read Less Info
Want to know what your home might be worth? Contact us for a FREE valuation!

Our team is ready to help you sell your home for the highest possible price ASAP

Bought with EXP Realty LLC
"My job is to find and attract mastery-based agents to the office, protect the culture, and make sure everyone is happy! "






