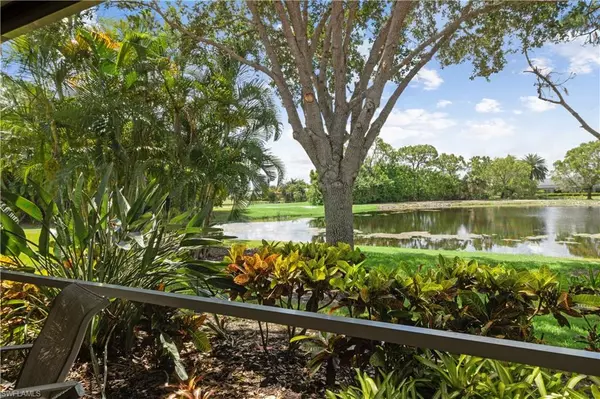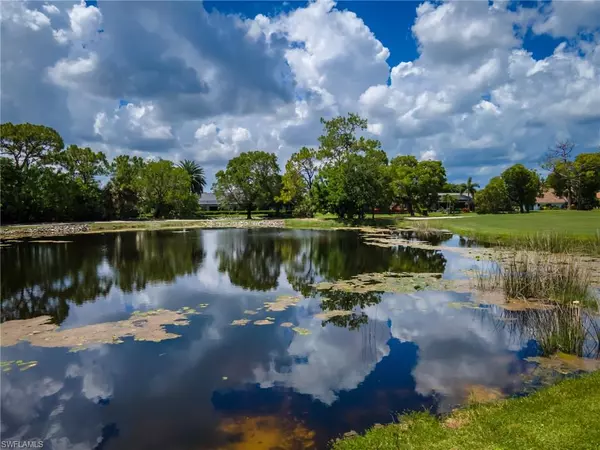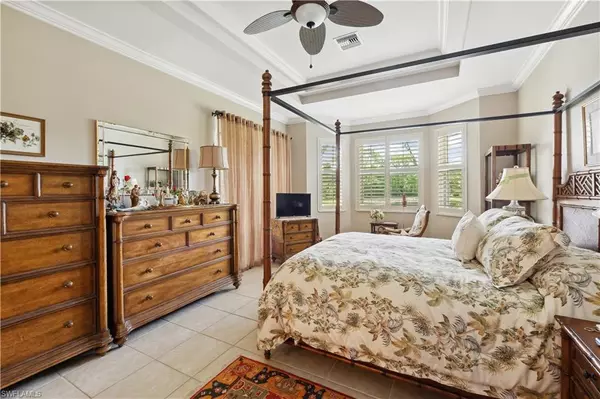$670,000
$690,000
2.9%For more information regarding the value of a property, please contact us for a free consultation.
3 Beds
2 Baths
2,129 SqFt
SOLD DATE : 10/20/2022
Key Details
Sold Price $670,000
Property Type Single Family Home
Sub Type Ranch,Single Family Residence
Listing Status Sold
Purchase Type For Sale
Square Footage 2,129 sqft
Price per Sqft $314
Subdivision Marbella At Spanish Wells
MLS Listing ID 222040848
Sold Date 10/20/22
Bedrooms 3
Full Baths 2
HOA Y/N Yes
Originating Board Naples
Year Built 2005
Annual Tax Amount $4,581
Tax Year 2021
Lot Size 7,318 Sqft
Acres 0.168
Property Description
Enjoy the view from this beautifully updated Marbella 3 BR 2 BA Great Room plan single family home! BRAND NEW A/C, roof new in 2019, granite counter tops, tile flooring, crown molding, chair rails,plantation shutters, electric roll down shutters on front and back plus accordion shutters for side windows. All new kitchen appliances in 2021. Spacious screened ,tiled lanai. Room for a pool, or community pool just a few steps away. Spanish Wells is gated and patrolled, wifi, cable and lawn care included in fees. Spanish Wells Country club membership is OPTIONAL. Many amenities with Club Membership--dining, golf, tennis, fitness, bocce, pickle ball, more. 3 miles to the beach! Spanish Wells is convenient to dining, shopping, salons, grocery stores, banks, post office, pharmacies and much more!
Location
State FL
County Lee
Area Spanish Wells
Zoning RPD
Rooms
Bedroom Description Master BR Ground,Split Bedrooms
Dining Room Breakfast Bar, Dining - Living, Eat-in Kitchen
Kitchen Pantry
Interior
Interior Features Foyer, Laundry Tub, Pantry, Pull Down Stairs, Smoke Detectors, Volume Ceiling, Window Coverings
Heating Central Electric
Flooring Tile
Equipment Auto Garage Door, Dishwasher, Disposal, Dryer, Microwave, Range, Refrigerator/Icemaker, Smoke Detector, Washer
Furnishings Unfurnished
Fireplace No
Window Features Window Coverings
Appliance Dishwasher, Disposal, Dryer, Microwave, Range, Refrigerator/Icemaker, Washer
Heat Source Central Electric
Exterior
Exterior Feature Screened Lanai/Porch
Parking Features Driveway Paved, Attached
Garage Spaces 2.0
Pool Community
Community Features Clubhouse, Pool, Fitness Center, Golf, Putting Green, Restaurant, Street Lights, Tennis Court(s), Gated
Amenities Available Billiard Room, Bocce Court, Clubhouse, Pool, Fitness Center, Golf Course, Internet Access, Pickleball, Putting Green, Restaurant, Streetlight, Tennis Court(s), Underground Utility
Waterfront Description Lake
View Y/N Yes
View Golf Course, Lake
Roof Type Tile
Street Surface Paved
Total Parking Spaces 2
Garage Yes
Private Pool No
Building
Lot Description Regular
Building Description Concrete Block,Stucco, DSL/Cable Available
Story 1
Water Central
Architectural Style Ranch, Single Family
Level or Stories 1
Structure Type Concrete Block,Stucco
New Construction No
Schools
Elementary Schools Choice
Middle Schools Choice
High Schools Choice
Others
Pets Allowed Limits
Senior Community No
Tax ID 03-48-25-B1-01700.0130
Ownership Single Family
Security Features Smoke Detector(s),Gated Community
Num of Pet 2
Read Less Info
Want to know what your home might be worth? Contact us for a FREE valuation!

Our team is ready to help you sell your home for the highest possible price ASAP

Bought with John R Wood Properties
"My job is to find and attract mastery-based agents to the office, protect the culture, and make sure everyone is happy! "






