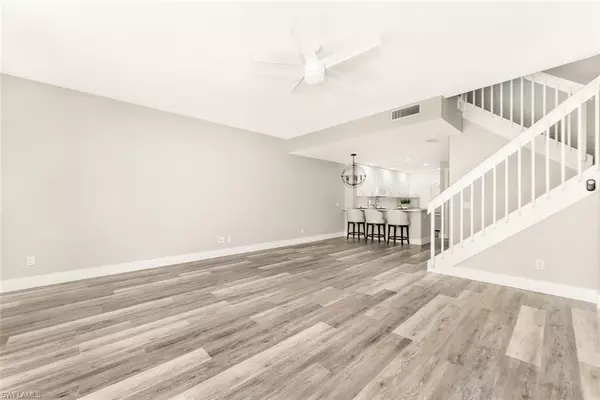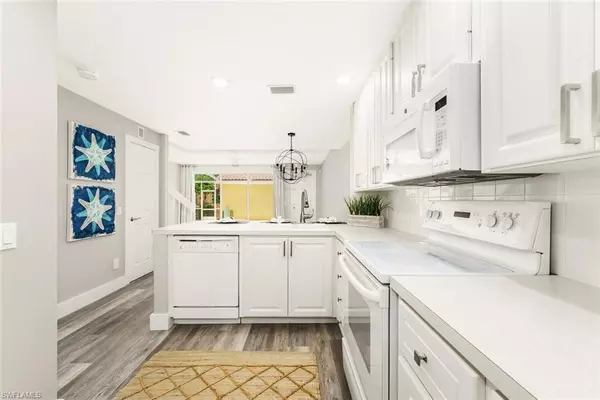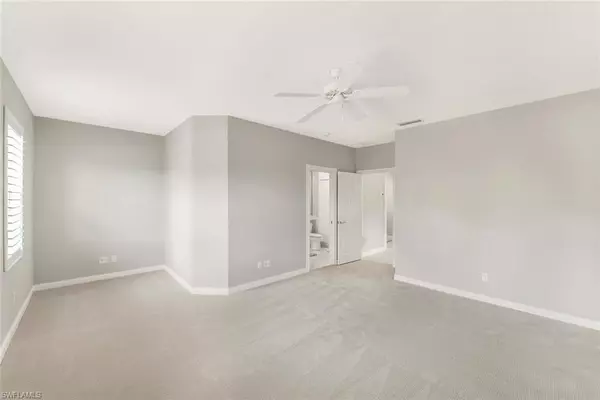$515,000
$459,000
12.2%For more information regarding the value of a property, please contact us for a free consultation.
3 Beds
3 Baths
1,868 SqFt
SOLD DATE : 05/24/2022
Key Details
Sold Price $515,000
Property Type Single Family Home
Sub Type 2 Story,Duplex,Townhouse
Listing Status Sold
Purchase Type For Sale
Square Footage 1,868 sqft
Price per Sqft $275
Subdivision San Remo
MLS Listing ID 222025831
Sold Date 05/24/22
Bedrooms 3
Full Baths 3
HOA Fees $346/qua
HOA Y/N Yes
Originating Board Naples
Year Built 2003
Annual Tax Amount $1,805
Tax Year 2021
Lot Size 3,354 Sqft
Acres 0.077
Property Description
C.5407 - Sparkling and ready to go--- renovations just completed! This quiet Southwest exposure Cayman townhome floorplan boasts 3 spacious en-suite bedrooms, 1 downstairs, 2 upstairs, 3 full baths, 2 car garage, two balconies and large private enclosed screened lanai, just completed all brand new coastal plank flooring throughout first floor, new 6" baseboard throughout main living area, plantation shutters, brand new luxury carpet upstairs as well as entire interior new paint, all bedroom closets outfitted with built-ins, AC replaced in 2018, toe kick lighting in all 3 full baths. San Remo is a solidly built low maintenance Divosta poured concrete construction intimate 351 home gated community adjacent to Palmira Country Club off Bonita Beach Rd, easy access to I-75, beaches, new Logan extension. Redone clubhouse with community pool, exercise facility, sidewalks, tennis/pickleball, pets allowed. This is a one owner/original owner home that has been newly updated.
Location
State FL
County Lee
Area San Remo
Zoning PUD
Rooms
Bedroom Description First Floor Bedroom,Master BR Sitting Area,Master BR Upstairs,Split Bedrooms,Two Master Suites
Dining Room Breakfast Bar, Dining - Family
Interior
Interior Features Built-In Cabinets, French Doors, Laundry Tub, Pull Down Stairs, Smoke Detectors, Volume Ceiling, Walk-In Closet(s), Window Coverings
Heating Central Electric
Flooring Carpet, Tile, Vinyl
Equipment Auto Garage Door, Central Vacuum, Cooktop - Electric, Dishwasher, Dryer, Microwave, Range, Refrigerator/Freezer, Security System, Self Cleaning Oven, Smoke Detector, Washer
Furnishings Unfurnished
Fireplace No
Window Features Window Coverings
Appliance Electric Cooktop, Dishwasher, Dryer, Microwave, Range, Refrigerator/Freezer, Self Cleaning Oven, Washer
Heat Source Central Electric
Exterior
Exterior Feature Open Porch/Lanai
Parking Features Guest, Detached
Garage Spaces 2.0
Community Features Clubhouse, Fitness Center, Tennis Court(s), Gated
Amenities Available Barbecue, Bike And Jog Path, Clubhouse, Fitness Center, Internet Access, Library, Pickleball, Tennis Court(s)
Waterfront Description None
View Y/N Yes
View Landscaped Area
Roof Type Tile
Porch Deck
Total Parking Spaces 2
Garage Yes
Private Pool No
Building
Lot Description See Remarks
Building Description Poured Concrete,Stucco, DSL/Cable Available
Story 2
Water Central
Architectural Style Two Story, Duplex, Townhouse
Level or Stories 2
Structure Type Poured Concrete,Stucco
New Construction No
Schools
Elementary Schools School Choice
Middle Schools School Choice
High Schools School Choice
Others
Pets Allowed Limits
Senior Community No
Tax ID 04-48-26-B2-00500.0100
Ownership Single Family
Security Features Security System,Smoke Detector(s),Gated Community
Num of Pet 2
Read Less Info
Want to know what your home might be worth? Contact us for a FREE valuation!

Our team is ready to help you sell your home for the highest possible price ASAP

Bought with Premier Sotheby's Int'l Realty
"My job is to find and attract mastery-based agents to the office, protect the culture, and make sure everyone is happy! "






