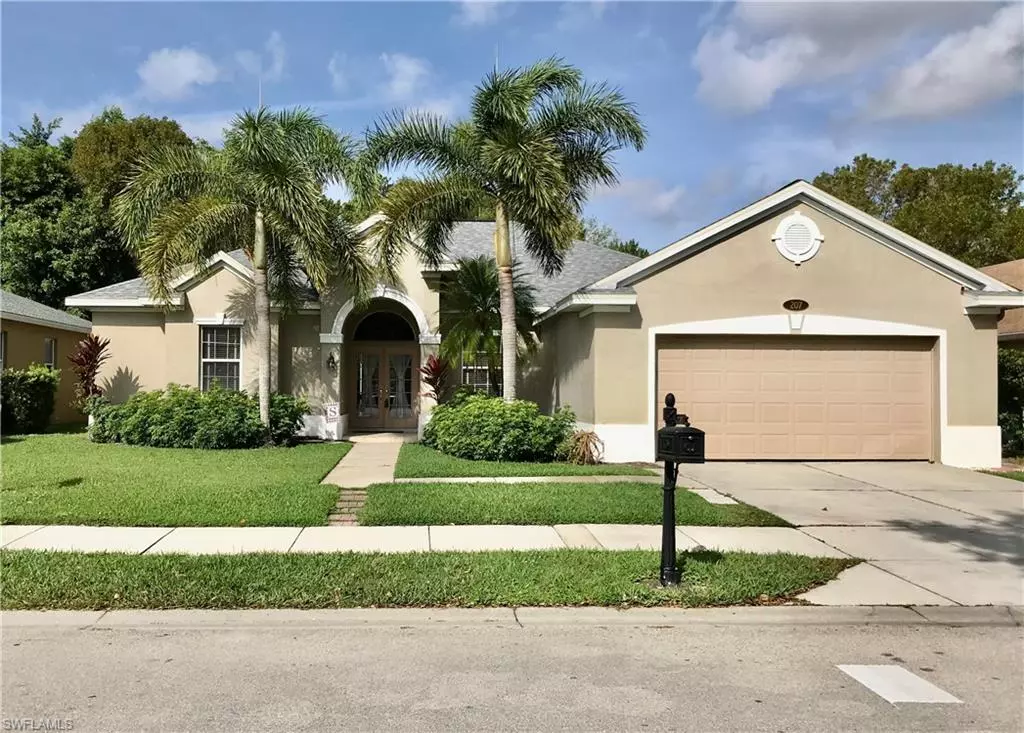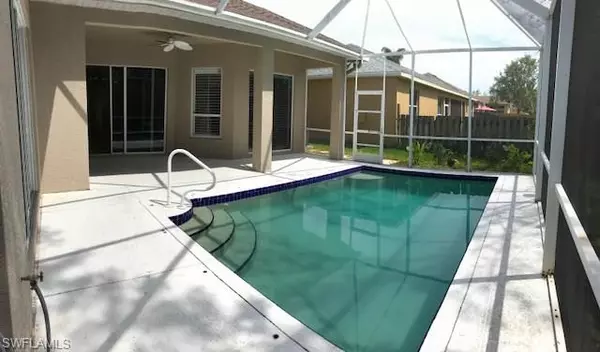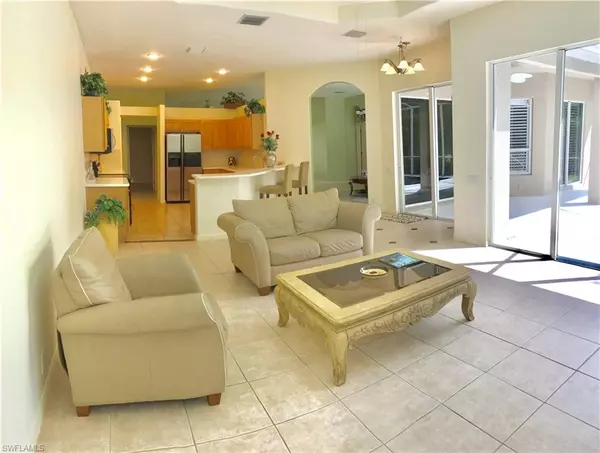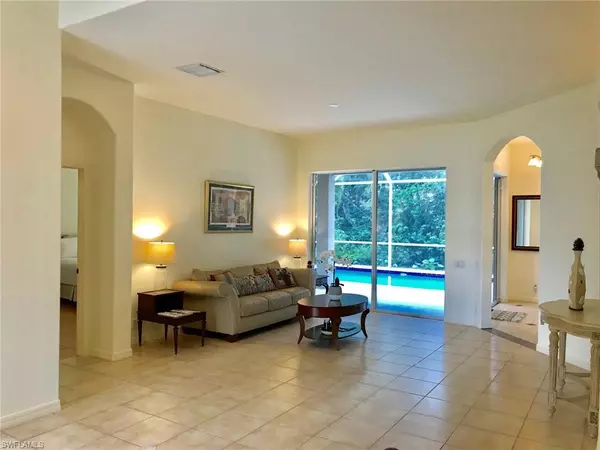$749,000
$749,000
For more information regarding the value of a property, please contact us for a free consultation.
4 Beds
3 Baths
2,418 SqFt
SOLD DATE : 05/13/2022
Key Details
Sold Price $749,000
Property Type Single Family Home
Sub Type Single Family Residence
Listing Status Sold
Purchase Type For Sale
Square Footage 2,418 sqft
Price per Sqft $309
Subdivision Pebblebrooke Lakes
MLS Listing ID 222021283
Sold Date 05/13/22
Bedrooms 4
Full Baths 3
HOA Y/N Yes
Originating Board Naples
Year Built 1999
Annual Tax Amount $4,025
Tax Year 2021
Lot Size 8,276 Sqft
Acres 0.19
Property Description
One of the few ARTHUR RUTENBERG homes (Tradewinds II floorplan) built in Pebblebrooke Lakes, this home is a gem! This beauty features a split plan design with 4 bedrooms and 3 full baths. The 4th bedroom is located in the rear of the home and can alternatively function as a guest/in-laws quarters. The open kitchen design leads to an expansive family room with a beautiful view of the screened-in pool and very private lushly landscaped yard. This home has a BRAND NEW roof, is tiled through-out, and was designed with Arthur Rutemberg features including tray ceilings, arched doorways, and rounded corners. The location within the gated community is ideal, offering a lot of privacy, NO ROAD NOISE from Immokalee Rd. or Collier Blvd. and within walking distance of the clubhouse, pool, basketball court, tennis courts, and kid's play area. LOW HOA fees of only $665 per quarter. The community is also located within walking distance of the "Shoppes of Pebblebrooke" shopping center which features a Publix, Walgreens, and restaurants; great schools are also nearby. Live your Naples dream at Pebblebrooke Lakes!
Location
State FL
County Collier
Area Pebblebrooke Lakes
Rooms
Bedroom Description Master BR Ground,Split Bedrooms
Dining Room Eat-in Kitchen, Formal
Kitchen Pantry
Interior
Interior Features Laundry Tub, Pantry, Tray Ceiling(s), Vaulted Ceiling(s), Walk-In Closet(s), Window Coverings
Heating Central Electric
Flooring Tile
Equipment Auto Garage Door, Dishwasher, Disposal, Dryer, Microwave, Range, Refrigerator, Smoke Detector, Washer, Washer/Dryer Hookup
Furnishings Unfurnished
Fireplace No
Window Features Window Coverings
Appliance Dishwasher, Disposal, Dryer, Microwave, Range, Refrigerator, Washer
Heat Source Central Electric
Exterior
Exterior Feature Screened Lanai/Porch
Parking Features Attached
Garage Spaces 2.0
Pool Community, Above Ground, Electric Heat
Community Features Clubhouse, Pool, Fitness Center, Sidewalks, Street Lights, Tennis Court(s), Gated
Amenities Available Basketball Court, Clubhouse, Pool, Community Room, Spa/Hot Tub, Fitness Center, Play Area, Sidewalk, Streetlight, Tennis Court(s), Underground Utility
Waterfront Description None
View Y/N Yes
View Landscaped Area
Roof Type Shingle
Porch Patio
Total Parking Spaces 2
Garage Yes
Private Pool Yes
Building
Lot Description Regular
Building Description Concrete Block,Stucco, DSL/Cable Available
Story 1
Water Central
Architectural Style Contemporary, Single Family
Level or Stories 1
Structure Type Concrete Block,Stucco
New Construction No
Schools
Elementary Schools Laurel Oak Elementary School
Middle Schools Oakridge Middle School
High Schools Gulf Coast High School
Others
Pets Allowed Yes
Senior Community No
Tax ID 66262004901
Ownership Single Family
Security Features Smoke Detector(s),Gated Community
Read Less Info
Want to know what your home might be worth? Contact us for a FREE valuation!

Our team is ready to help you sell your home for the highest possible price ASAP

Bought with Bella Vita Realty, LLC

"My job is to find and attract mastery-based agents to the office, protect the culture, and make sure everyone is happy! "






