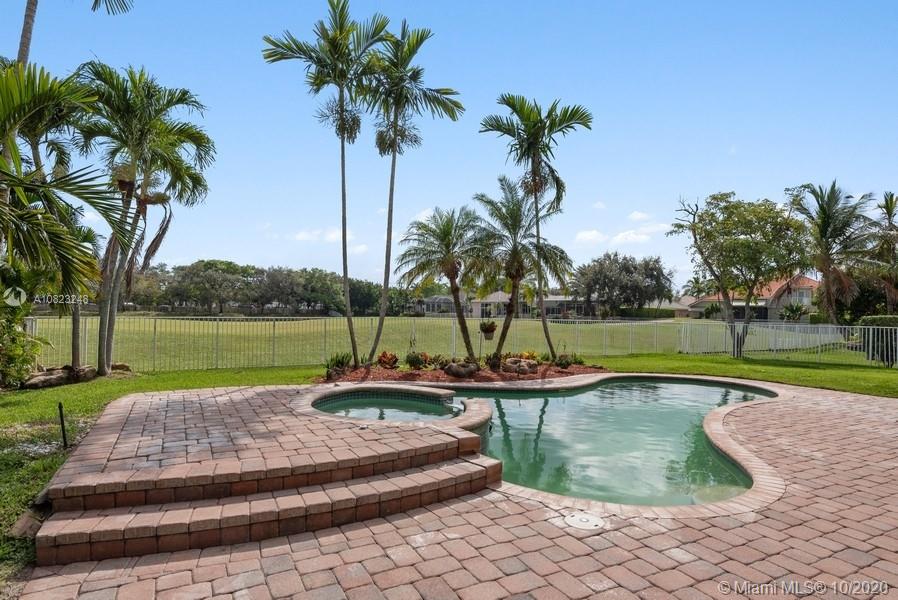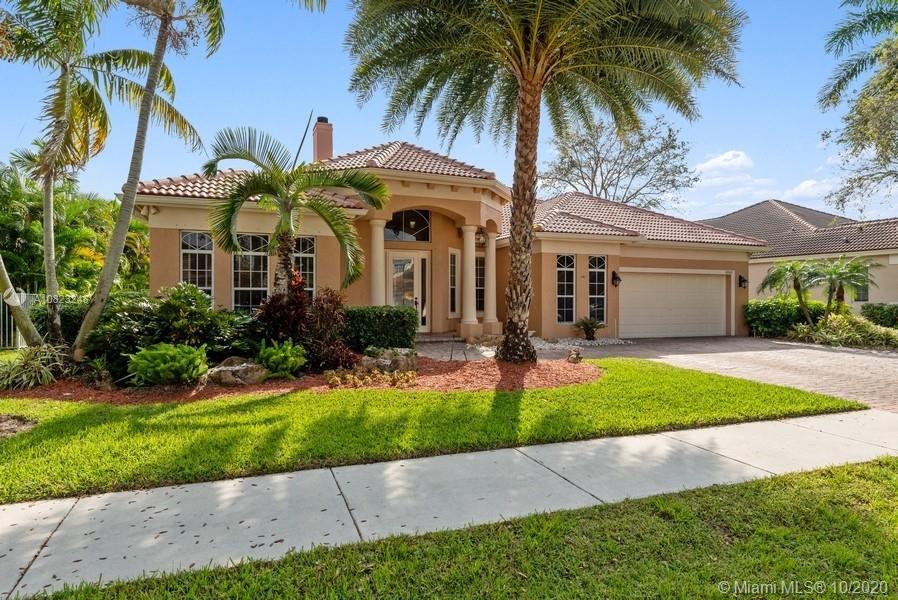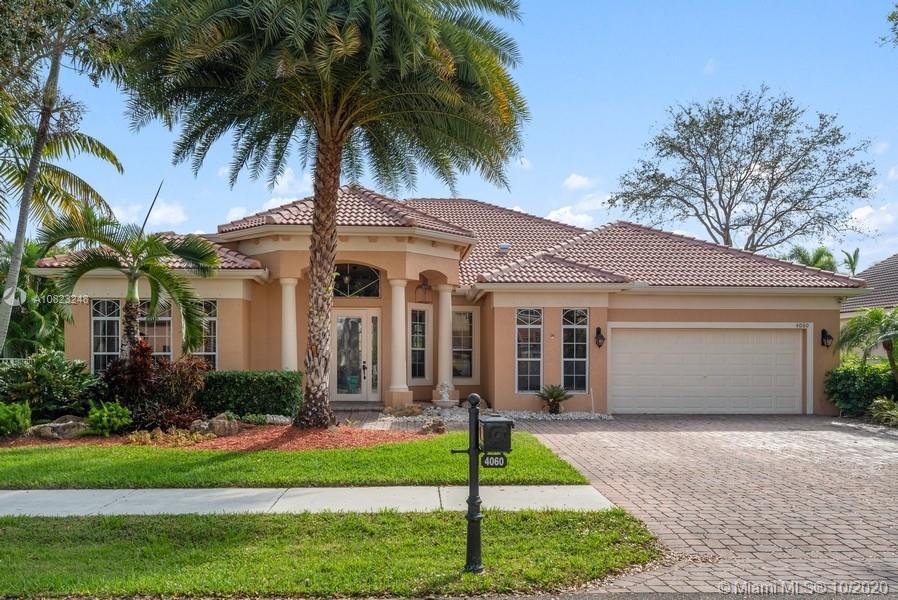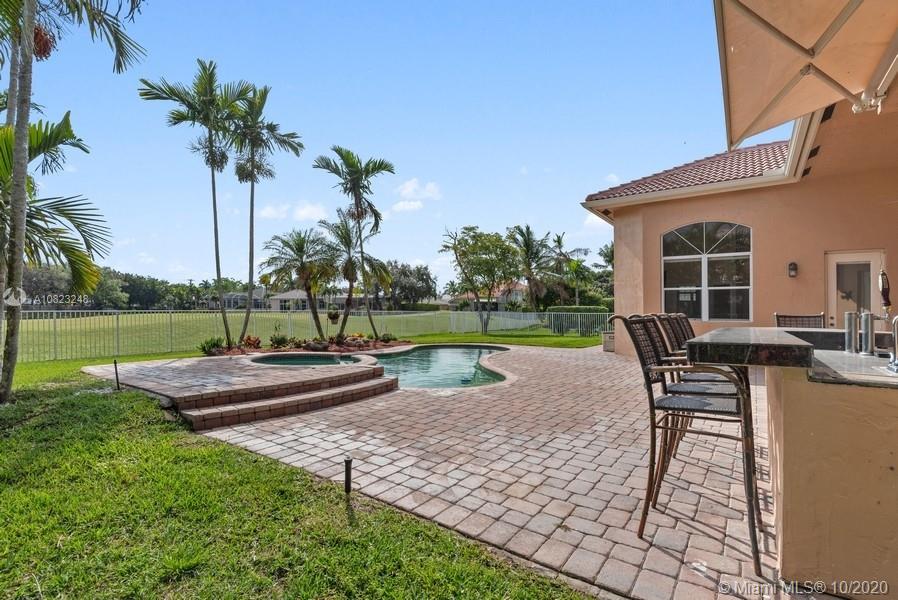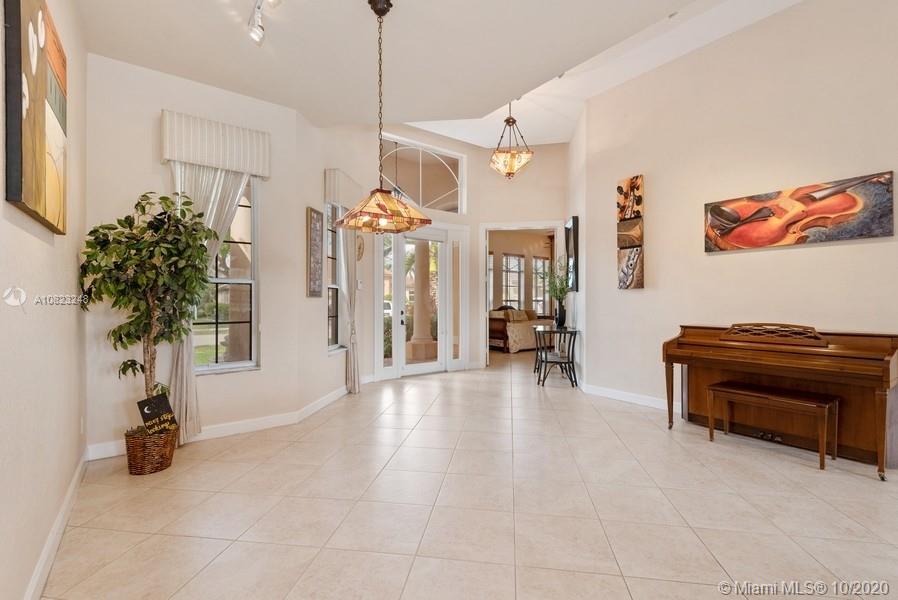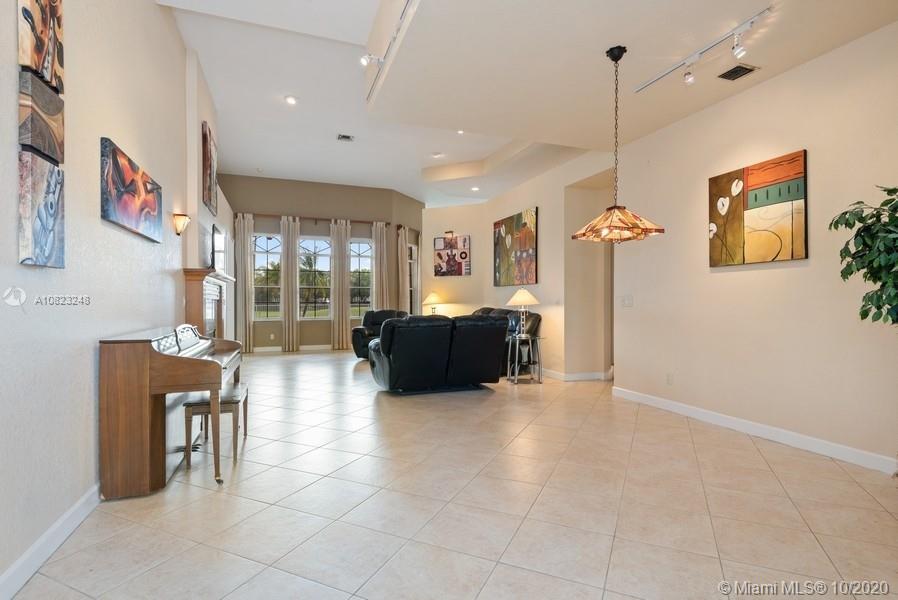$715,000
$735,000
2.7%For more information regarding the value of a property, please contact us for a free consultation.
4 Beds
4 Baths
2,968 SqFt
SOLD DATE : 10/14/2020
Key Details
Sold Price $715,000
Property Type Single Family Home
Sub Type Single Family Residence
Listing Status Sold
Purchase Type For Sale
Square Footage 2,968 sqft
Price per Sqft $240
Subdivision Rolling Hills Golf & Tenn
MLS Listing ID A10823248
Sold Date 10/14/20
Style Detached,One Story
Bedrooms 4
Full Baths 3
Half Baths 1
Construction Status Resale
HOA Fees $266/qua
HOA Y/N Yes
Year Built 2001
Annual Tax Amount $8,535
Tax Year 2019
Contingent Pending Inspections
Lot Size 0.265 Acres
Property Description
Thoughtfully designed, 4-way split bedroom floor plan. The den can be a 4th bedroom and has en-suite powder bath. Plus air conditioned room next to the garage. Over-sized lot with wide views of the Grande Oaks 9 holes executive golf course in prestigious gated 'Lake Estates at Rolling Hills'. Many custom touches. Backyard is a private oasis and perfect for entertaining, with pool/spa, large deck, outdoor bar, fenced... 300 gallon gas tank. New roof & gutters in May 2019. Hurricane shutters. Fireplace, wet bar, huge picture windows to enjoy the fabulous views. Elegant kitchen with maple wood cabinets, new S/S appliances, vented hood, double ovens and more. Desirable East exposure. Driveway for 6 cars. Conveniently located close to NSU. Best Schools. Pet friendly.
Location
State FL
County Broward County
Community Rolling Hills Golf & Tenn
Area 3880
Direction 1.5 miles South of I-595 off of University Drive. Go West at SW 36th Street and left at roundabout to the guard house.
Interior
Interior Features Wet Bar, Breakfast Bar, Breakfast Area, Dining Area, Separate/Formal Dining Room, Family/Dining Room, Fireplace, Garden Tub/Roman Tub, High Ceilings, Main Level Master, Pantry, Split Bedrooms, Walk-In Closet(s), Attic
Heating Central, Electric
Cooling Central Air, Ceiling Fan(s), Electric
Flooring Carpet, Tile
Furnishings Unfurnished
Fireplace Yes
Window Features Blinds
Appliance Built-In Oven, Dryer, Dishwasher, Electric Range, Electric Water Heater, Disposal, Ice Maker, Microwave, Refrigerator, Self Cleaning Oven, Washer
Exterior
Exterior Feature Awning(s), Fence, Lighting, Porch, Storm/Security Shutters
Parking Features Attached
Garage Spaces 2.0
Pool In Ground, Pool Equipment, Pool
Community Features Gated, Home Owners Association
Utilities Available Cable Available
View Golf Course, Pool
Roof Type Barrel,Concrete
Porch Open, Porch
Garage Yes
Building
Lot Description On Golf Course, Oversized Lot, 1/4 to 1/2 Acre Lot, Sprinklers Automatic
Faces West
Story 1
Sewer Public Sewer
Water Public
Architectural Style Detached, One Story
Structure Type Block,Stucco
Construction Status Resale
Schools
Elementary Schools Silver Ridge
Middle Schools Indian Ridge
High Schools Western
Others
Pets Allowed Size Limit, Yes
HOA Fee Include Common Areas,Cable TV,Internet,Maintenance Structure,Security
Senior Community No
Tax ID 504128290320
Security Features Security Gate,Gated Community,Smoke Detector(s)
Acceptable Financing Cash, Conventional, FHA, VA Loan
Listing Terms Cash, Conventional, FHA, VA Loan
Financing Conventional
Pets Allowed Size Limit, Yes
Read Less Info
Want to know what your home might be worth? Contact us for a FREE valuation!

Our team is ready to help you sell your home for the highest possible price ASAP
Bought with NON MEMBER MLS
"My job is to find and attract mastery-based agents to the office, protect the culture, and make sure everyone is happy! "

