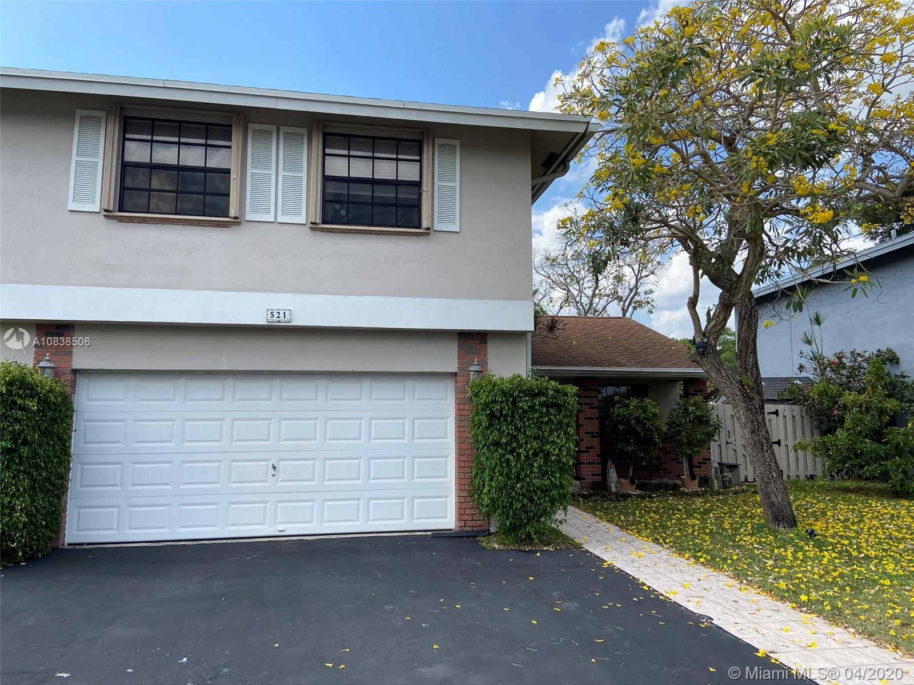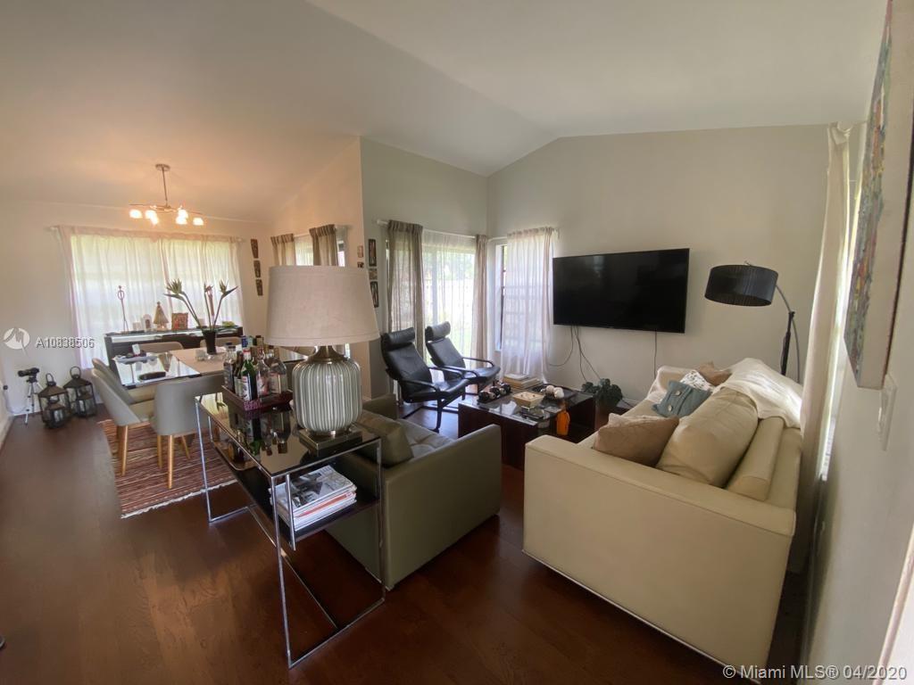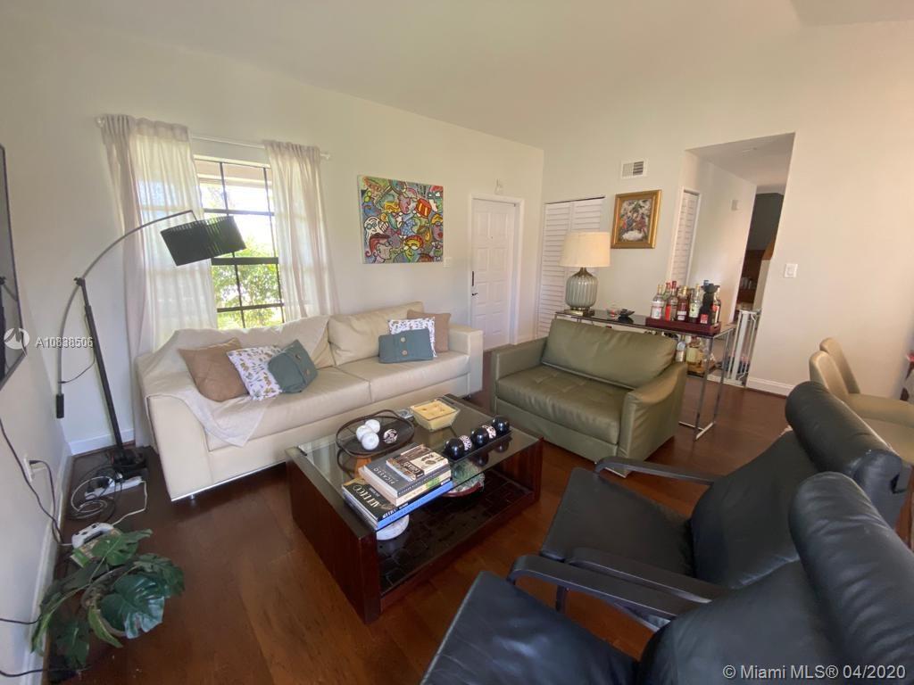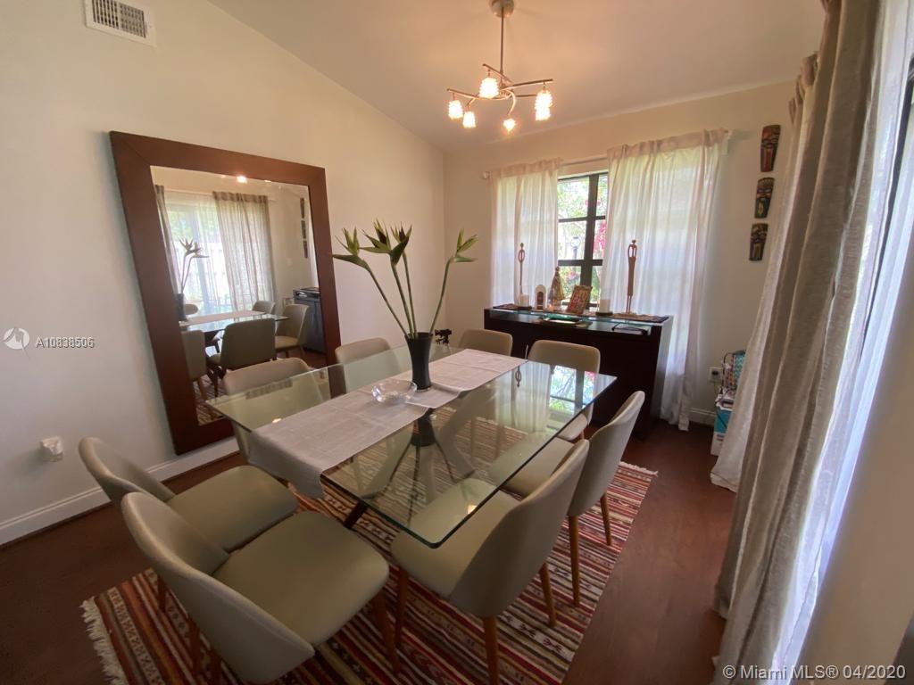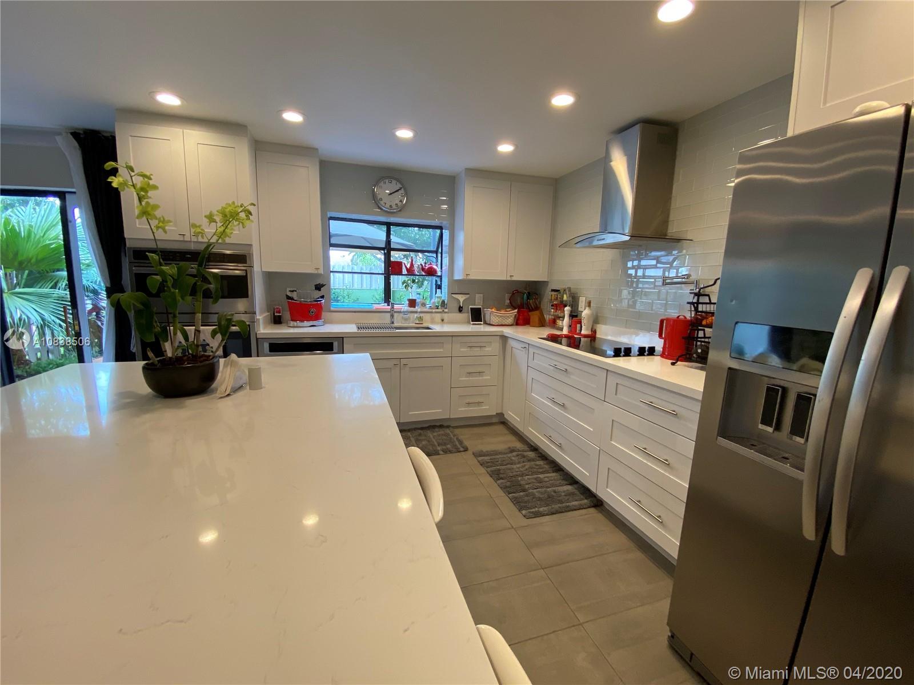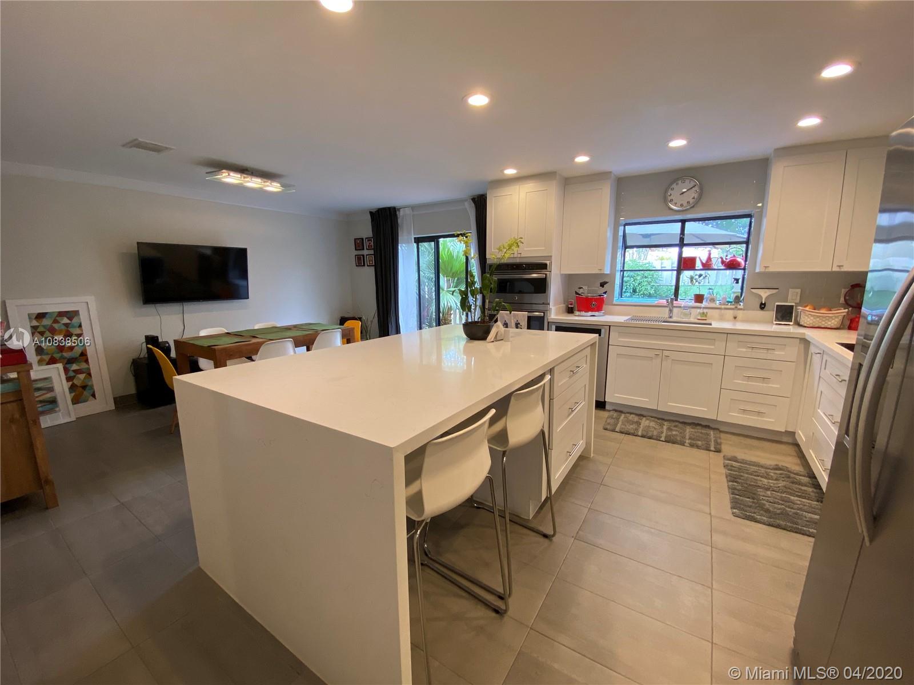$410,000
$412,000
0.5%For more information regarding the value of a property, please contact us for a free consultation.
4 Beds
3 Baths
1,814 SqFt
SOLD DATE : 06/04/2020
Key Details
Sold Price $410,000
Property Type Single Family Home
Sub Type Single Family Residence
Listing Status Sold
Purchase Type For Sale
Square Footage 1,814 sqft
Price per Sqft $226
Subdivision Shenandoah Sec 1
MLS Listing ID A10838506
Sold Date 06/04/20
Style Two Story
Bedrooms 4
Full Baths 2
Half Baths 1
Construction Status New Construction
HOA Fees $80/mo
HOA Y/N Yes
Year Built 1987
Annual Tax Amount $6,668
Tax Year 2019
Lot Size 5,167 Sqft
Property Description
This newly renovated 4-2 1/2 home in Shenandoah is situated on a quiet cul-de-sac, roof post Wilma, AC in 2019, new ceramic and wood floor. All 4 bedrooms are located on the 2nd floor great for family privacy. Master bathroom with frameless shower glass door and jacuzzi spa tub, double sink vanity, walk-in closet. The 2nd bathroom has frameless shower glass door and double sink vanity! Large modern concept kitchen with 42" cabinets, marble counter top, glass back splash, huge island with marble waterfall on both sides, new stainless steel appliances, pot-filler faucet, Built-on Microwave oven combo. The L-shape high-ceiling Living/Dinning room has sliding doors that open up to a great size fenced yard with room for a pool. The house is surrounded by wood deck and arbour. A-rated schools.
Location
State FL
County Broward County
Community Shenandoah Sec 1
Area 3880
Direction Take I-595 west, exit south 136 Ave, make a right at Shenandoah Parkway, left at Oak Ridge Blvd and left at Mulberry Ln. House will be located at the end of road in the cul-de-sac
Interior
Interior Features Closet Cabinetry, Eat-in Kitchen, First Floor Entry, Living/Dining Room, Upper Level Master, Vaulted Ceiling(s), Walk-In Closet(s)
Heating Central, Electric
Cooling Central Air, Ceiling Fan(s), Electric
Flooring Ceramic Tile, Tile, Wood
Appliance Built-In Oven, Dishwasher, Electric Range, Electric Water Heater, Microwave, Refrigerator, Trash Compactor
Laundry In Garage
Exterior
Exterior Feature Barbecue, Deck, Fence, Fruit Trees, Room For Pool, Shed, Storm/Security Shutters
Parking Features Attached
Garage Spaces 2.0
Pool None
Utilities Available Cable Available
Waterfront Description Lake Front,Waterfront
View Y/N Yes
View Lake
Roof Type Shingle
Porch Deck
Garage Yes
Building
Lot Description < 1/4 Acre
Faces East
Story 2
Sewer Public Sewer
Water Public
Architectural Style Two Story
Level or Stories Two
Additional Building Shed(s)
Structure Type Brick,Block
Construction Status New Construction
Schools
Elementary Schools Flamingo
Middle Schools Indian Ridge
High Schools Western
Others
Pets Allowed No Pet Restrictions, Yes
Senior Community No
Tax ID 504010013090
Security Features Smoke Detector(s)
Acceptable Financing Conventional
Listing Terms Conventional
Financing FHA
Special Listing Condition Listed As-Is
Pets Allowed No Pet Restrictions, Yes
Read Less Info
Want to know what your home might be worth? Contact us for a FREE valuation!

Our team is ready to help you sell your home for the highest possible price ASAP
Bought with Avanti Way Realty LLC
"My job is to find and attract mastery-based agents to the office, protect the culture, and make sure everyone is happy! "

