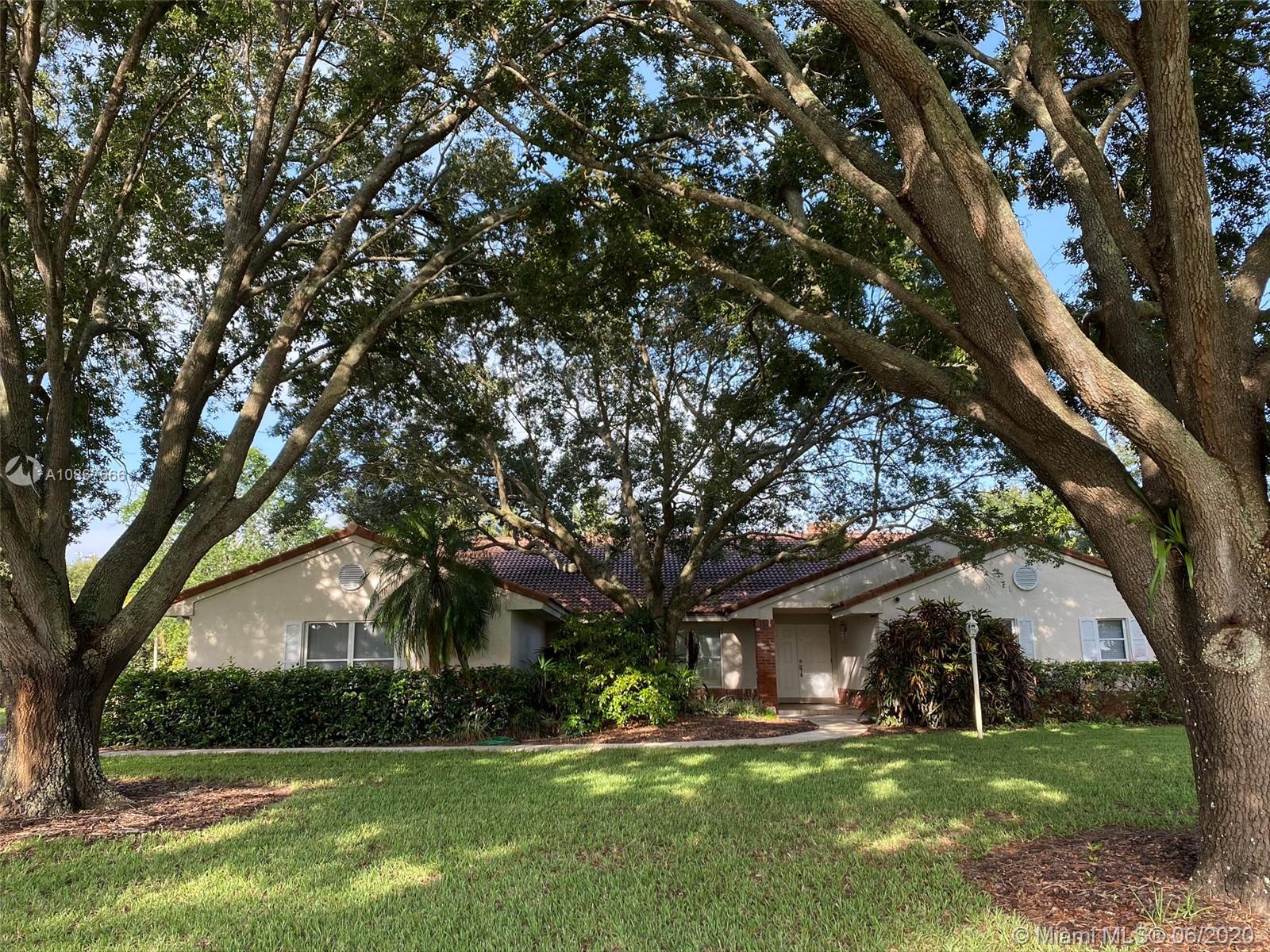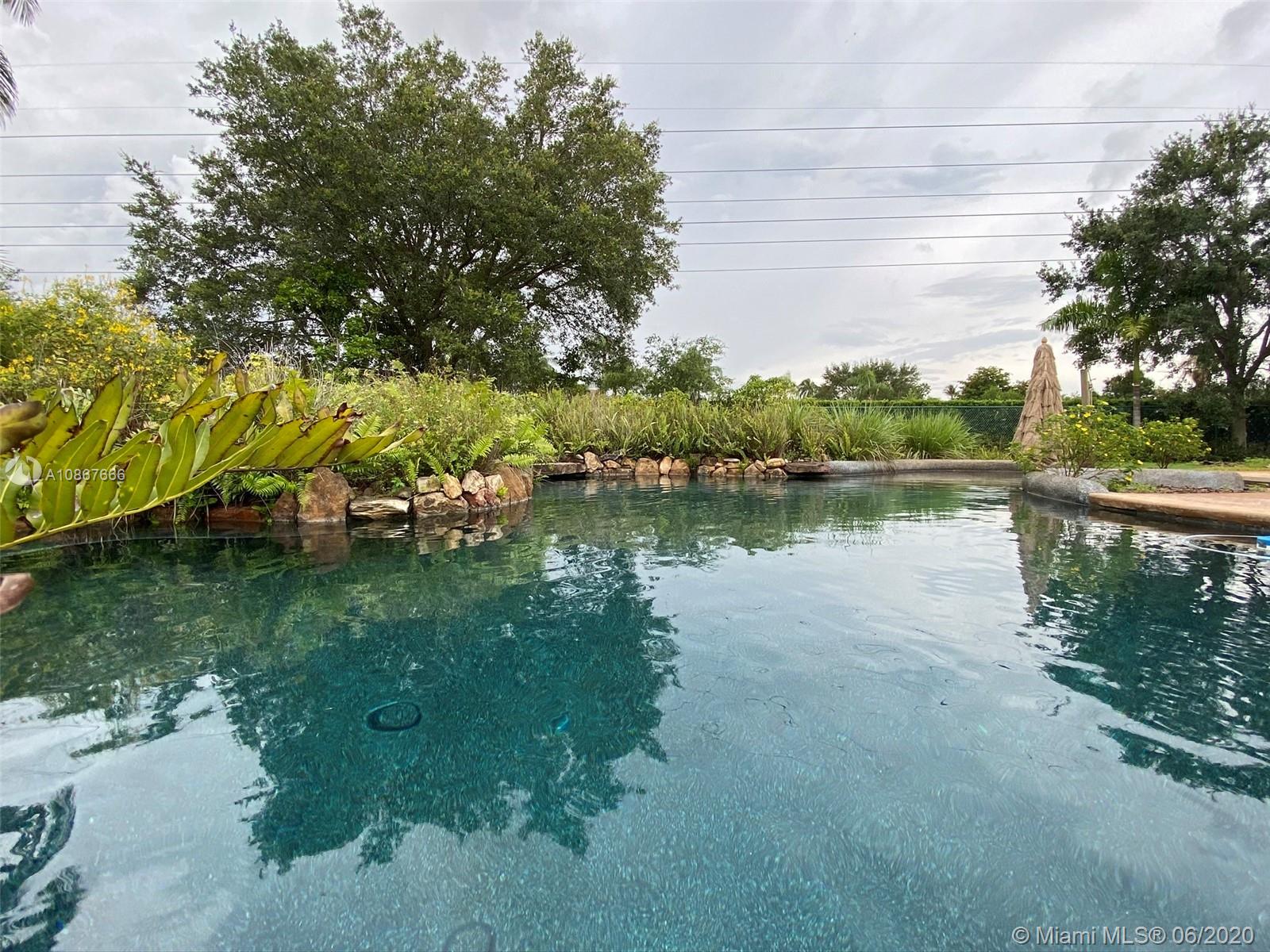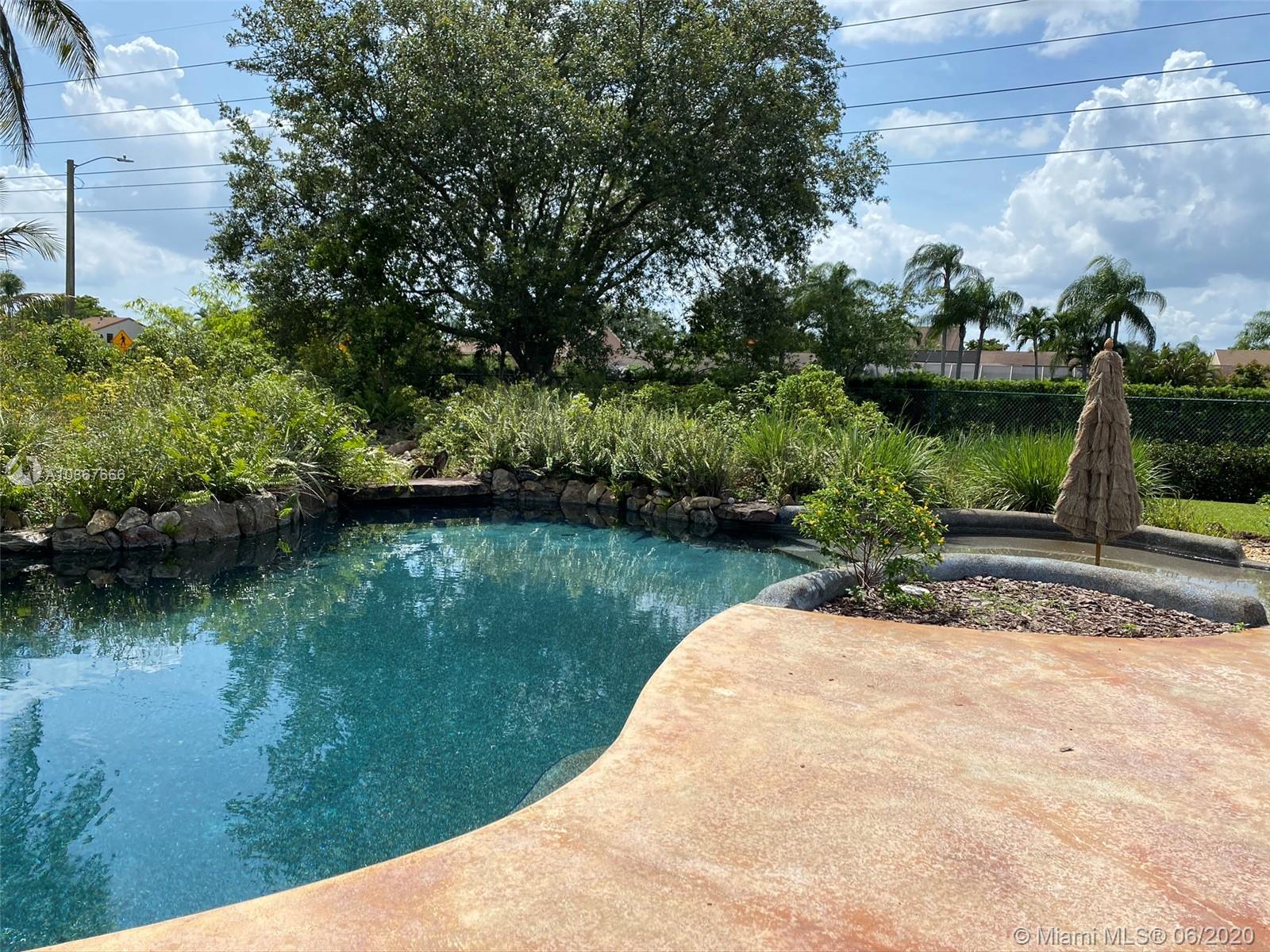$682,500
$710,000
3.9%For more information regarding the value of a property, please contact us for a free consultation.
5 Beds
4 Baths
3,367 SqFt
SOLD DATE : 07/21/2020
Key Details
Sold Price $682,500
Property Type Single Family Home
Sub Type Single Family Residence
Listing Status Sold
Purchase Type For Sale
Square Footage 3,367 sqft
Price per Sqft $202
Subdivision Shenandoah Sec 3
MLS Listing ID A10867666
Sold Date 07/21/20
Style Detached,One Story,Split-Level
Bedrooms 5
Full Baths 3
Half Baths 1
Construction Status Resale
HOA Fees $50/mo
HOA Y/N Yes
Year Built 1990
Annual Tax Amount $8,567
Tax Year 2019
Contingent 3rd Party Approval
Lot Size 0.969 Acres
Property Description
This beautiful five bedroom/three & a half spacious property sits on an acre lot and features an oversize resort style lagoon pool with a beach entrance & water feature, large tikki hut, sunk in trampoline, volleyball area & lots of additional space to make it your own. This property is located on a quiet street at the end of a cul-de-sac & backs up to Shenandoah Park. The living room features a wood burning fireplace. It has a two way split plan & two master suites with plenty of closet space, granite counters, walk in shower in both plus a custom tub in main suite. The updated & spacious eat in kitchen features granite, stainless steel appliances & a large side by side Frigidaire refrigerator. Located in a top rated school zone. Easy assess to highways, Sawgrass Mills & Weston!
Location
State FL
County Broward County
Community Shenandoah Sec 3
Area 3880
Direction From I-595 exit 136 ave, head south, right on Shenandoah Pkwy, turn left onto Danbury ave, turn right onto Arlington Place.
Interior
Interior Features Built-in Features, Bedroom on Main Level, Closet Cabinetry, Dining Area, Separate/Formal Dining Room, Eat-in Kitchen, Family/Dining Room, First Floor Entry, Fireplace, Main Level Master, Sitting Area in Master, Attic
Heating Central
Cooling Electric
Flooring Concrete, Ceramic Tile
Furnishings Unfurnished
Fireplace Yes
Window Features Blinds,Casement Window(s)
Appliance Dryer, Dishwasher, Electric Range, Electric Water Heater, Ice Maker, Microwave, Refrigerator, Self Cleaning Oven, Washer
Exterior
Exterior Feature Fence, Fruit Trees, Porch
Parking Features Attached
Garage Spaces 2.0
Pool Free Form, In Ground, Other, Pool Equipment, Pool
Community Features Home Owners Association, Maintained Community, Other
View Garden, Pool
Roof Type Spanish Tile
Porch Wrap Around
Garage Yes
Building
Lot Description <1 Acre, Sprinkler System
Faces North
Story 1
Sewer Public Sewer
Water Public
Architectural Style Detached, One Story, Split-Level
Level or Stories Multi/Split
Structure Type Block
Construction Status Resale
Schools
Elementary Schools Flamingo
Middle Schools Indian Ridge
High Schools Western
Others
Pets Allowed Conditional, Yes
HOA Fee Include Common Areas,Maintenance Structure
Senior Community No
Tax ID 504010040080
Acceptable Financing Cash, Conventional, FHA
Listing Terms Cash, Conventional, FHA
Financing Conventional
Pets Allowed Conditional, Yes
Read Less Info
Want to know what your home might be worth? Contact us for a FREE valuation!

Our team is ready to help you sell your home for the highest possible price ASAP
Bought with ACM Real Estate
"My job is to find and attract mastery-based agents to the office, protect the culture, and make sure everyone is happy! "






