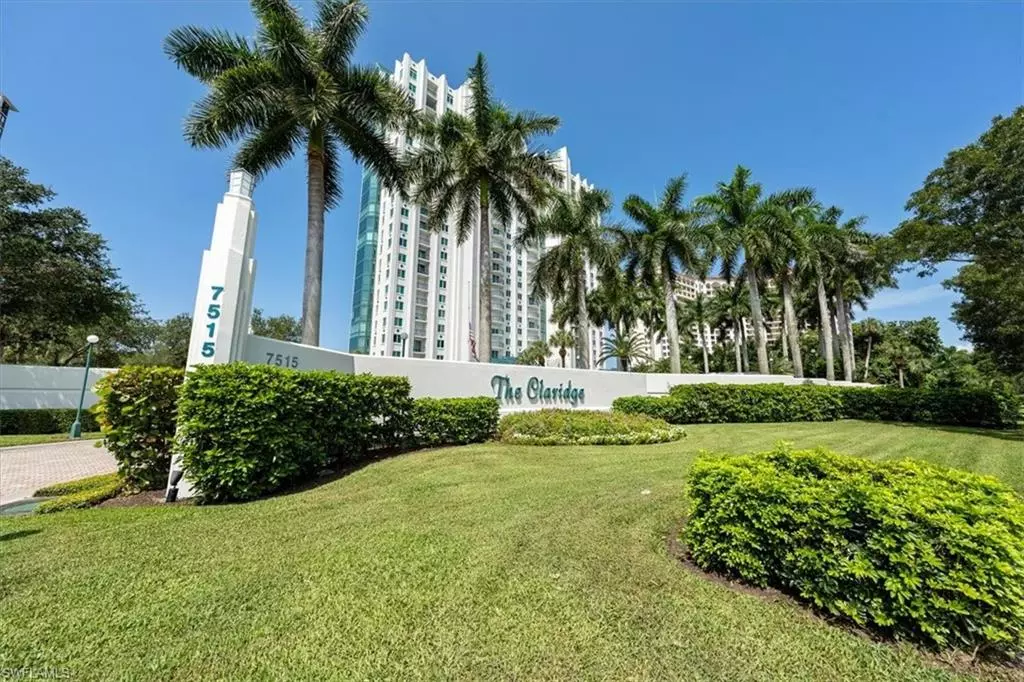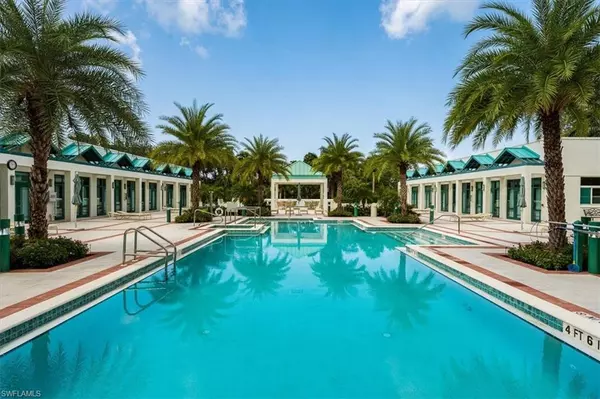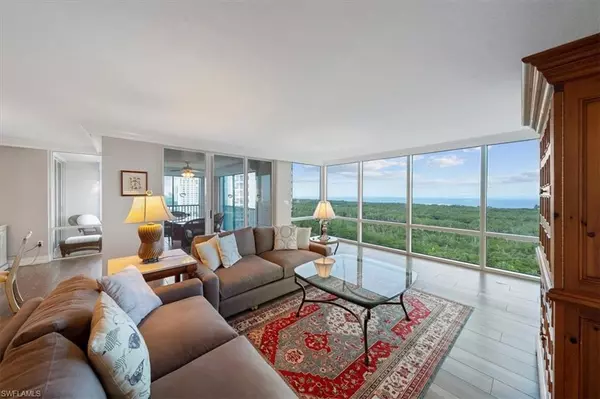$2,060,000
$1,999,000
3.1%For more information regarding the value of a property, please contact us for a free consultation.
2 Beds
3 Baths
2,062 SqFt
SOLD DATE : 01/14/2022
Key Details
Sold Price $2,060,000
Property Type Condo
Sub Type High Rise (8+)
Listing Status Sold
Purchase Type For Sale
Square Footage 2,062 sqft
Price per Sqft $999
Subdivision Claridge
MLS Listing ID 221064954
Sold Date 01/14/22
Bedrooms 2
Full Baths 2
Half Baths 1
Condo Fees $5,045/qua
HOA Y/N Yes
Originating Board Naples
Year Built 1993
Annual Tax Amount $13,646
Tax Year 2020
Property Description
C3420 - A nod to the Art Deco era of grace, style, and elegance, the Claridge is unlike any other residential tower in Naples. Living in this 14th-floor residence affords spectacular views of the shimmering Gulf, 500-acre estuary, stunning pool, golf course, and communities of the highly desirable Pelican Bay community. The views from every room are mesmerizing! Floor-to-ceiling windows and doors capture the light and create a sense of space of this prized Southwest location of #14A. Balconies have been positioned on both sides of the residence to capture the joy of high-rise living. The well-maintained and managed Claridge features the stylish resort-style pool & spa, fitness room, social rooms, library, and two private guest suites for your overflow guests. Residents enjoy direct access to the member-only boardwalk that takes you to 2.5 miles of beach, two Gulf-Front Beach Clubs offering open-air casual and indoor dining, and attended beach services. Pelican Bay's amenities include two 10-court tennis centers, state-of-the-art community fitness, life-long learning center, canoeing, kayaking, miles of walking, biking, and nature paths.
Location
State FL
County Collier
Area Pelican Bay
Rooms
Dining Room Breakfast Room, Dining - Living
Interior
Interior Features Built-In Cabinets, Closet Cabinets, Exclusions, Foyer, Laundry Tub, Smoke Detectors, Wired for Sound, Walk-In Closet(s), Window Coverings
Heating Central Electric
Flooring Carpet, Tile
Equipment Cooktop, Dishwasher, Disposal, Double Oven, Dryer, Freezer, Grill - Gas, Ice Maker - Stand Alone, Instant Hot Faucet, Microwave, Refrigerator, Refrigerator/Icemaker, Self Cleaning Oven, Smoke Detector, Washer
Furnishings Partially
Fireplace No
Window Features Window Coverings
Appliance Cooktop, Dishwasher, Disposal, Double Oven, Dryer, Freezer, Grill - Gas, Ice Maker - Stand Alone, Instant Hot Faucet, Microwave, Refrigerator, Refrigerator/Icemaker, Self Cleaning Oven, Washer
Heat Source Central Electric
Exterior
Exterior Feature Balcony, Screened Lanai/Porch, Built In Grill, Outdoor Shower, Storage
Parking Features 1 Assigned, Covered, Under Bldg Open, Attached, Attached Carport
Garage Spaces 1.0
Carport Spaces 1
Pool Community
Community Features Pool, Fitness Center, Restaurant, Sidewalks, Street Lights, Tennis Court(s)
Amenities Available Barbecue, Beach - Private, Beach Access, Beach Club Available, Bike And Jog Path, Bike Storage, Pool, Spa/Hot Tub, Fitness Center, Storage, Guest Room, Internet Access, Library, Private Beach Pavilion, Private Membership, Restaurant, Sauna, Shopping, Sidewalk, Streetlight, Tennis Court(s), Trash Chute, Underground Utility, Car Wash Area
Waterfront Description Bay,Gulf Frontage
View Y/N Yes
View Golf Course, Gulf, Gulf and Bay, Mangroves, Pool/Club
Roof Type Built-Up
Total Parking Spaces 2
Garage Yes
Private Pool No
Building
Lot Description Zero Lot Line
Building Description Concrete Block,Stucco, DSL/Cable Available
Story 22
Water Central
Architectural Style High Rise (8+)
Level or Stories 22
Structure Type Concrete Block,Stucco
New Construction No
Schools
Elementary Schools Sea Gate Elementary
Middle Schools Pine Ridge Middle School
High Schools Barron Collier High School
Others
Pets Allowed Limits
Senior Community No
Tax ID 26100000926
Ownership Condo
Security Features Smoke Detector(s)
Read Less Info
Want to know what your home might be worth? Contact us for a FREE valuation!

Our team is ready to help you sell your home for the highest possible price ASAP

Bought with John R Wood Properties
"My job is to find and attract mastery-based agents to the office, protect the culture, and make sure everyone is happy! "






