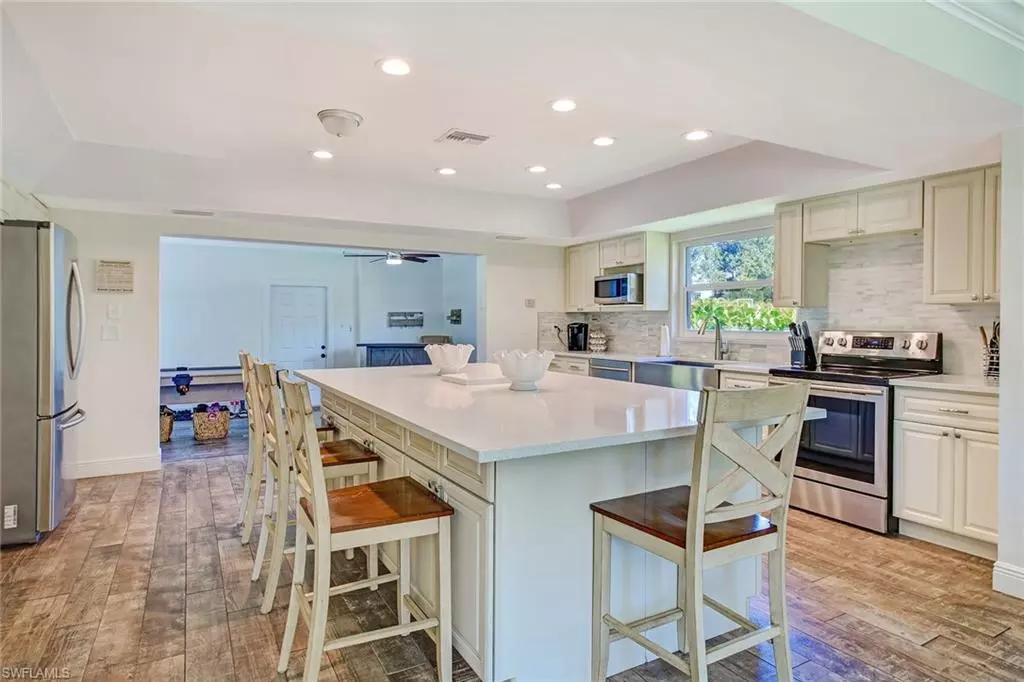$1,400,000
$1,500,000
6.7%For more information regarding the value of a property, please contact us for a free consultation.
4 Beds
4 Baths
2,760 SqFt
SOLD DATE : 01/18/2022
Key Details
Sold Price $1,400,000
Property Type Single Family Home
Sub Type Single Family Residence
Listing Status Sold
Purchase Type For Sale
Square Footage 2,760 sqft
Price per Sqft $507
Subdivision Logan Woods
MLS Listing ID 221055965
Sold Date 01/18/22
Bedrooms 4
Full Baths 3
Half Baths 1
HOA Y/N No
Originating Board Naples
Year Built 1981
Annual Tax Amount $5,283
Tax Year 2020
Lot Size 5.160 Acres
Acres 5.16
Property Description
*Appraisal in hand* Incredible 5.16 acre property west of 951! This piece of paradise offers a 2,760 sqft 4 bedroom/3.5 bath home, oversized outbuilding with 3 large vehicle bays, and cleared land open for your additions. The home features impact resistant doors and windows, a 6-yr old roof, and remodeled kitchen and baths! Every inch of this home has been updated with impeccable taste. Quartz countertops sparkle in the kitchen with ample space for entertaining. The oversized master retreat boasts a fireplace, private bathroom, and walk-in closet. The second master downstairs has a large walk-in closet. Two guest rooms are joined by a Jack-and-Jill bathroom. You'll love the new tile throughout, Travertine fireplace hearths, and modern touches like illuminated mirrors. The expansive property boasts a palm tree-lined driveway, fruit trees, irrigation system (under 5 years old), two wells, and a gorgeous remodeled pool. The Travertine pool deck surrounding the incredible pool is just breathtaking! Buyer will have peace of mind with the newer roof, brand new stucco, whole-home reverse osmosis, newer irrigation system, and updated pool. Outbuilding is equipped with electrical.
Location
State FL
County Collier
Area Logan Woods
Rooms
Bedroom Description Master BR Ground,Master BR Upstairs,Two Master Suites
Dining Room Breakfast Bar, Dining - Family
Kitchen Island, Pantry
Interior
Interior Features Built-In Cabinets, Fireplace, Foyer, Smoke Detectors, Walk-In Closet(s)
Heating Central Electric
Flooring Tile
Equipment Auto Garage Door, Cooktop - Electric, Dishwasher, Disposal, Dryer, Microwave, Refrigerator/Freezer, Reverse Osmosis, Washer
Furnishings Unfurnished
Fireplace Yes
Appliance Electric Cooktop, Dishwasher, Disposal, Dryer, Microwave, Refrigerator/Freezer, Reverse Osmosis, Washer
Heat Source Central Electric
Exterior
Parking Features Driveway Paved, Attached
Garage Spaces 3.0
Pool Below Ground, Concrete
Amenities Available None
Waterfront Description None
View Y/N Yes
View Landscaped Area
Roof Type Shingle
Total Parking Spaces 3
Garage Yes
Private Pool Yes
Building
Lot Description Oversize
Story 3
Sewer Septic Tank
Water Reverse Osmosis - Entire House, Well
Architectural Style Split Level, Single Family
Level or Stories 3
Structure Type Concrete Block,See Remarks,Wood Frame,Stucco
New Construction No
Schools
Elementary Schools Vineyards Elementary School
Middle Schools Oakridge Middle School
High Schools Naples High School
Others
Pets Allowed Yes
Senior Community No
Tax ID 38341000003
Ownership Single Family
Security Features Smoke Detector(s)
Read Less Info
Want to know what your home might be worth? Contact us for a FREE valuation!

Our team is ready to help you sell your home for the highest possible price ASAP

Bought with John R Wood Properties
"My job is to find and attract mastery-based agents to the office, protect the culture, and make sure everyone is happy! "






