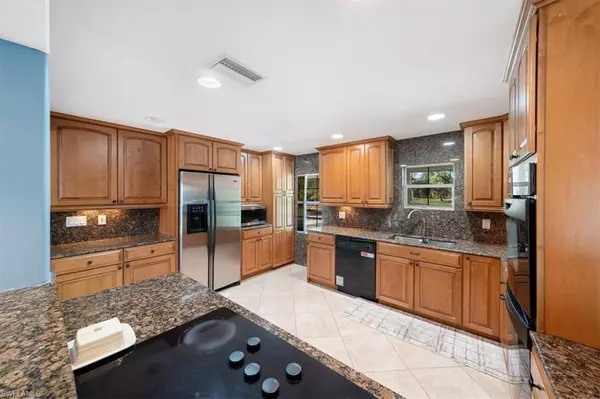$1,150,000
$1,150,000
For more information regarding the value of a property, please contact us for a free consultation.
3 Beds
4 Baths
2,289 SqFt
SOLD DATE : 05/06/2022
Key Details
Sold Price $1,150,000
Property Type Single Family Home
Sub Type 2 Story,Single Family Residence
Listing Status Sold
Purchase Type For Sale
Square Footage 2,289 sqft
Price per Sqft $502
Subdivision Logan Woods
MLS Listing ID 222021164
Sold Date 05/06/22
Bedrooms 3
Full Baths 3
Half Baths 1
HOA Y/N No
Originating Board Naples
Year Built 1981
Annual Tax Amount $3,428
Tax Year 2021
Lot Size 3.170 Acres
Acres 3.17
Property Description
H5189 Country living at its best!! Located 5 minutes from shopping, restaurants, hospital, schools, county parks, golf courses, and 15 minutes to beautiful Naples beaches. This great family home is nestled on 3.17 private acres in prestigious and well sought after Logan Woods. Features include a separate guest house with 2 bedroom, 1 bath, 2 car garage and brand new A/C. The main house features a newer tin roof installed in 2020, new Hurricane shutters in 2021, 3 bedrooms plus den, 3 1/2 bathrooms, a great room floor plan with French doors leading out to a tiled pool deck which boost a 2 story screen enclosure, spacious kitchen, stainless steel appliances, granite countertops, double oven, breakfast bar, a beautiful wooden stair case leading up to the spacious master bedroom with siting area, walk-in closet, master bathroom with garden tub separate walk-in shower, double sinks, and French doors that lead out to a large balcony where you can sit and enjoy nature in a private and tranquil setting with your morning coffee.
Location
State FL
County Collier
Area Logan Woods
Rooms
Bedroom Description Master BR Sitting Area,Master BR Upstairs,Two Master Suites
Dining Room Breakfast Bar, Dining - Family
Kitchen Built-In Desk, Pantry
Interior
Interior Features Foyer, French Doors, Laundry Tub, Pantry, Pull Down Stairs, Walk-In Closet(s)
Heating Central Electric
Flooring Tile
Equipment Auto Garage Door, Dishwasher, Disposal, Double Oven, Dryer, Microwave, Range, Refrigerator/Freezer, Self Cleaning Oven, Washer, Water Treatment Owned
Furnishings Unfurnished
Fireplace No
Appliance Dishwasher, Disposal, Double Oven, Dryer, Microwave, Range, Refrigerator/Freezer, Self Cleaning Oven, Washer, Water Treatment Owned
Heat Source Central Electric
Exterior
Exterior Feature Open Porch/Lanai, Screened Lanai/Porch
Parking Features Circular Driveway, Attached
Garage Spaces 2.0
Pool Below Ground, Fiberglass
Amenities Available Horses OK
Waterfront Description None
View Y/N Yes
View Landscaped Area
Roof Type Metal,Shingle
Porch Deck, Patio
Total Parking Spaces 2
Garage Yes
Private Pool Yes
Building
Lot Description Dead End, Oversize
Building Description Concrete Block,Wood Frame,Stucco, DSL/Cable Available
Story 2
Sewer Septic Tank
Water Well
Architectural Style Two Story, Single Family
Level or Stories 2
Structure Type Concrete Block,Wood Frame,Stucco
New Construction No
Schools
Elementary Schools Vineyards Elementary School
Middle Schools Oakridge Middle School
High Schools Gulf Coast High School
Others
Pets Allowed Yes
Senior Community No
Tax ID 41826400005
Ownership Single Family
Read Less Info
Want to know what your home might be worth? Contact us for a FREE valuation!

Our team is ready to help you sell your home for the highest possible price ASAP

Bought with Premiere Plus Realty Company
"My job is to find and attract mastery-based agents to the office, protect the culture, and make sure everyone is happy! "






