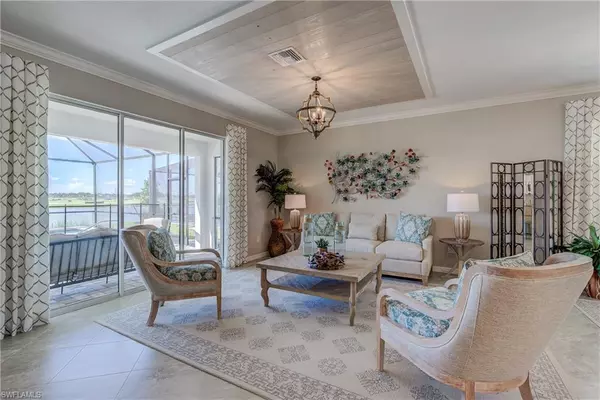$356,294
$349,995
1.8%For more information regarding the value of a property, please contact us for a free consultation.
3 Beds
3 Baths
1,849 SqFt
SOLD DATE : 08/02/2022
Key Details
Sold Price $356,294
Property Type Single Family Home
Sub Type Ranch,Single Family Residence
Listing Status Sold
Purchase Type For Sale
Square Footage 1,849 sqft
Price per Sqft $192
Subdivision Portico
MLS Listing ID 221079387
Sold Date 08/02/22
Bedrooms 3
Full Baths 3
HOA Y/N Yes
Originating Board Naples
Year Built 2022
Annual Tax Amount $1,062
Tax Year 2020
Lot Size 6,969 Sqft
Acres 0.16
Property Description
The Venice offers 1,849 square feet of versatile living space in a desirable split plan with three bedrooms and three full baths. This home comes with White cabinets, tile in the living and dining areas, granite bathroom countertops, screened in Lanai, crown molding in the main living areas and epoxy garage floor. The spacious island kitchen blends seamlessly with the family room and formal dining, flooded with light from large glass sliders leading to the generous screened lanai. An indulgent Owner's suite features two walk-in closets, dual sinks and a large spa shower. This home is complete with a two-car garage. Residents will enjoy the new amenity center featuring clubhouse, pool, fitness center, pickleball, basketball, tennis, kids playground and grilling stations. Options included- white cabinets, 20 x20 on the diagonal tile in the living and dining areas, granite counter tops in the kitchen and bathrooms, crown molding in the main living areas, screened in lanai and an epoxy garage floor. Photos & virtual tour are of model home & are used for display purposes only. Estimated completion date March/April 2022. Accepting offers through 5pm on Sunday, November 14th.
Location
State FL
County Lee
Area Portico
Rooms
Bedroom Description Master BR Ground,Split Bedrooms
Dining Room Breakfast Bar, Dining - Family
Kitchen Island, Pantry, Walk-In Pantry
Interior
Interior Features Foyer, Pantry, Smoke Detectors, Walk-In Closet(s)
Heating Central Electric
Flooring Carpet, Tile
Equipment Auto Garage Door, Dishwasher, Disposal, Dryer, Microwave, Range, Refrigerator/Icemaker, Self Cleaning Oven, Smoke Detector, Washer
Furnishings Unfurnished
Fireplace No
Appliance Dishwasher, Disposal, Dryer, Microwave, Range, Refrigerator/Icemaker, Self Cleaning Oven, Washer
Heat Source Central Electric
Exterior
Exterior Feature Screened Lanai/Porch
Parking Features Driveway Paved, Attached
Garage Spaces 2.0
Pool Community
Community Features Clubhouse, Pool, Fitness Center, Street Lights, Tennis Court(s), Gated
Amenities Available Clubhouse, Pool, Community Room, Spa/Hot Tub, Fitness Center, Play Area, Streetlight, Tennis Court(s), Underground Utility
Waterfront Description None
View Y/N Yes
View Landscaped Area
Roof Type Shingle
Street Surface Paved
Porch Patio
Total Parking Spaces 2
Garage Yes
Private Pool No
Building
Lot Description Regular
Building Description Concrete Block,Stucco, DSL/Cable Available
Story 1
Water Central
Architectural Style Ranch, Single Family
Level or Stories 1
Structure Type Concrete Block,Stucco
New Construction No
Others
Pets Allowed Limits
Senior Community No
Ownership Single Family
Security Features Smoke Detector(s),Gated Community
Read Less Info
Want to know what your home might be worth? Contact us for a FREE valuation!

Our team is ready to help you sell your home for the highest possible price ASAP

Bought with NON MLS OFFICE
"My job is to find and attract mastery-based agents to the office, protect the culture, and make sure everyone is happy! "






